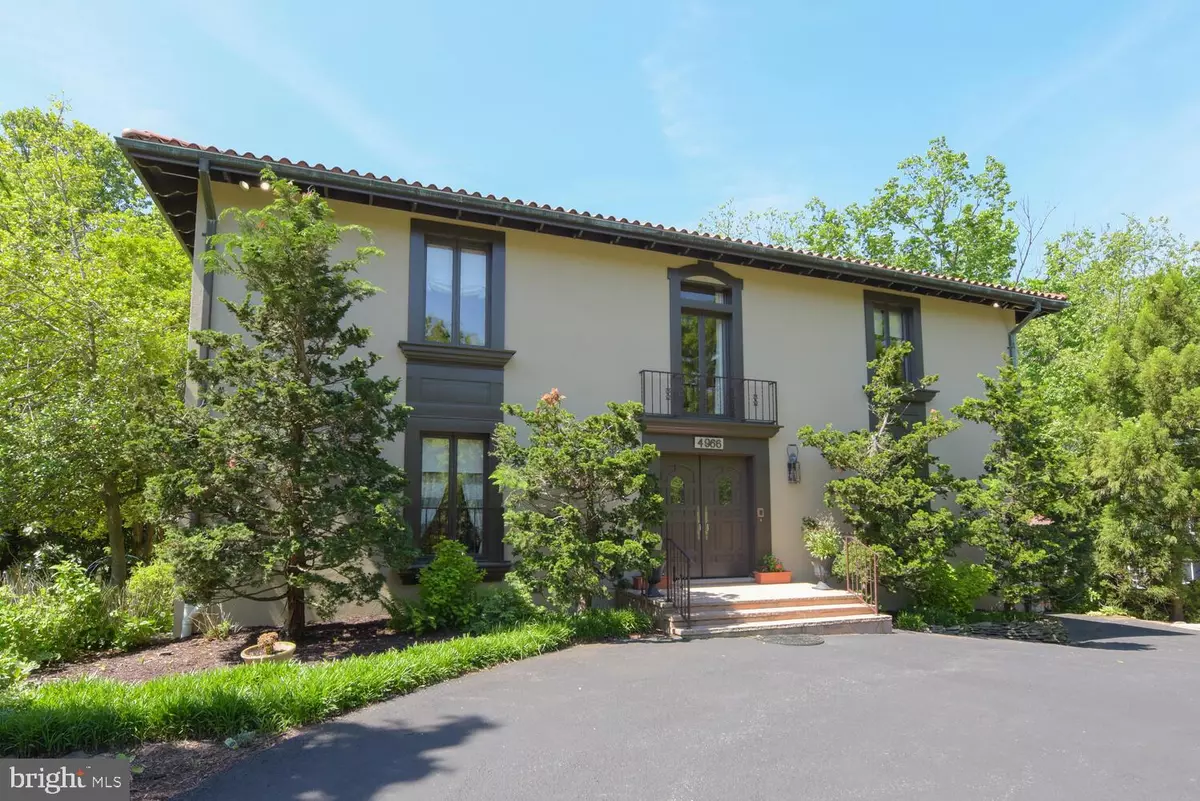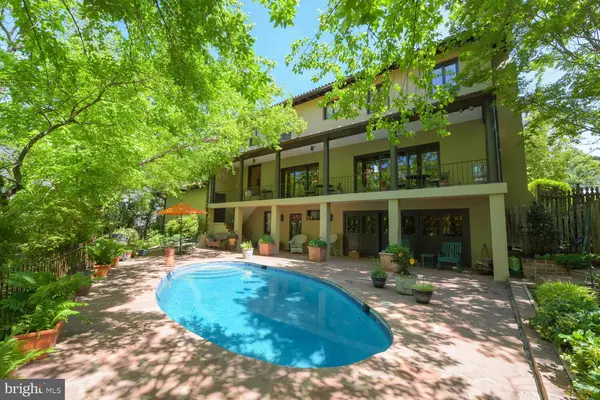$1,499,000
$1,499,000
For more information regarding the value of a property, please contact us for a free consultation.
4966 OLD DOMINION DR Arlington, VA 22207
5 Beds
4 Baths
4,125 SqFt
Key Details
Sold Price $1,499,000
Property Type Single Family Home
Sub Type Detached
Listing Status Sold
Purchase Type For Sale
Square Footage 4,125 sqft
Price per Sqft $363
Subdivision Stratford Hills
MLS Listing ID VAAR2016802
Sold Date 07/08/22
Style Colonial,Mediterranean
Bedrooms 5
Full Baths 3
Half Baths 1
HOA Y/N N
Abv Grd Liv Area 3,000
Originating Board BRIGHT
Year Built 1967
Annual Tax Amount $10,693
Tax Year 2021
Lot Size 0.284 Acres
Acres 0.28
Property Description
This distinctive Mediterranean inspired Colonial in desirable Rock Spring blends Old World craftsmanship and modern amenities. Sited on a lush .28 acre lot, the updated residence features over 4100 square feet on three levels, a two car garage, and a professionally landscaped backyard oasis featuring a heated pool. As you enter the residence, handsome double doors welcome you to the dramatic foyer with original tile flooring, chandelier, and wrought iron staircase railing. The stunning living room features 11 foot ceilings, original beams, original wood-burning fireplace and mantel and sliding doors leading to the expansive balcony. Chefs will love the renovated kitchen with large center island, Miele appliances, granite counters and glass tile backsplash. Off the kitchen, you'll find a casual eating area which overlooks a larger formal dining room with original chandelier and sliding doors to the balcony. The flow between rooms is perfect for entertaining. The upper level has four spacious bedrooms and two full bathrooms. The primary suite features a renovated bathroom with two vanities and open shower/Roman bath. The finished walk-out lower level includes a spacious rec room, original bar area with working sink, private bedroom with full bathroom, and an unfinished storage area/laundry room with sauna (as-is). Surrounded by mature trees and lush greenery, the backyard offers the perfect respite. Enjoy a dip in the heated pool, or fire up the grill hooked up to the natural gas line. Let the sound of the stream behind the property serve as the soothing backdrop. Other significant upgrades include: new water heater, new electrical panel, recent HVAC, recent 75 year terra-cotta roof, new pool heater, newly re-plastered stucco exterior.
In addition to the 2 car garage, there is a semi-circular driveway with room for overflow parking of 4+ cars. DISCOVERY ELEMENTARY, WILLIAMSBURG MIDDLE SCHOOL, YORKTOWN HS. Do not miss this unique offering.
Location
State VA
County Arlington
Zoning 210
Direction East
Rooms
Other Rooms Other
Interior
Interior Features Kitchen - Island, Kitchen - Table Space, Dining Area, Window Treatments, Primary Bath(s), Sauna, Wet/Dry Bar, Wood Floors
Hot Water Natural Gas
Heating Forced Air, Zoned
Cooling Central A/C, Zoned
Fireplaces Number 3
Fireplaces Type Fireplace - Glass Doors
Equipment Cooktop, Dishwasher, Disposal, Dryer, Exhaust Fan, Icemaker, Oven - Wall, Range Hood, Refrigerator, Washer, Built-In Microwave
Fireplace Y
Appliance Cooktop, Dishwasher, Disposal, Dryer, Exhaust Fan, Icemaker, Oven - Wall, Range Hood, Refrigerator, Washer, Built-In Microwave
Heat Source Natural Gas
Exterior
Exterior Feature Balcony, Deck(s), Patio(s)
Parking Features Garage Door Opener
Garage Spaces 6.0
Fence Rear, Fully
Pool Heated
Utilities Available Cable TV Available
Water Access N
Roof Type Tile
Accessibility None
Porch Balcony, Deck(s), Patio(s)
Attached Garage 2
Total Parking Spaces 6
Garage Y
Building
Story 3
Foundation Other
Sewer Public Sewer
Water Public
Architectural Style Colonial, Mediterranean
Level or Stories 3
Additional Building Above Grade, Below Grade
New Construction N
Schools
Elementary Schools Discovery
Middle Schools Williamsburg
High Schools Yorktown
School District Arlington County Public Schools
Others
Senior Community No
Tax ID 02-019-002
Ownership Fee Simple
SqFt Source Estimated
Special Listing Condition Standard
Read Less
Want to know what your home might be worth? Contact us for a FREE valuation!

Our team is ready to help you sell your home for the highest possible price ASAP

Bought with Jane Jensen • KW United

GET MORE INFORMATION





