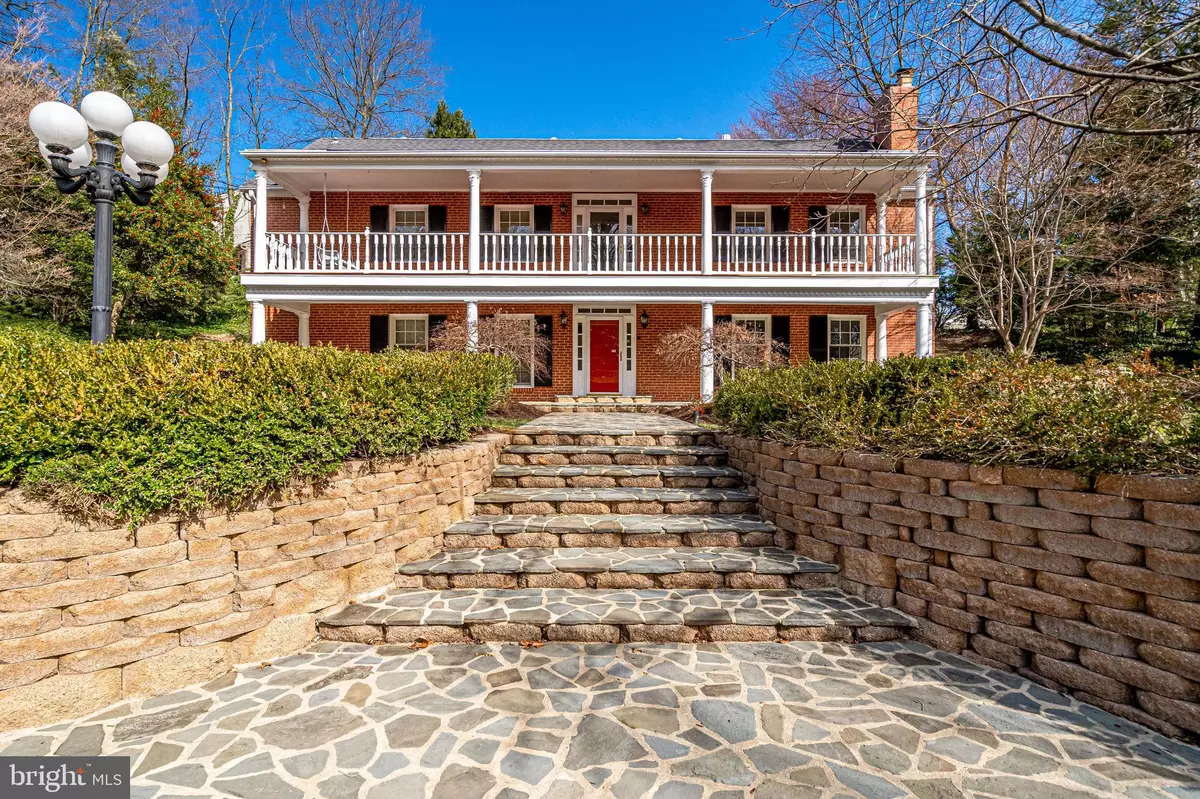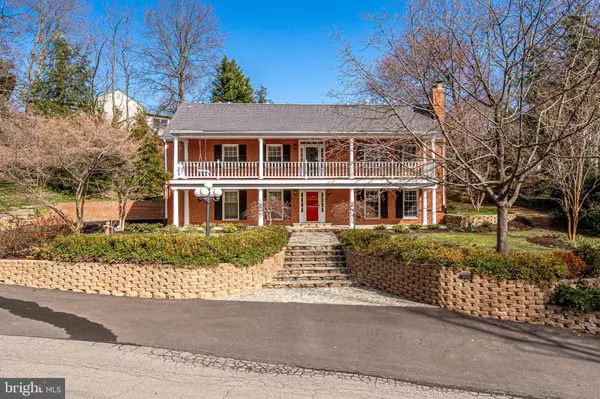$811,500
$769,000
5.5%For more information regarding the value of a property, please contact us for a free consultation.
5937 WILTON RD Alexandria, VA 22310
5 Beds
4 Baths
2,754 SqFt
Key Details
Sold Price $811,500
Property Type Single Family Home
Sub Type Detached
Listing Status Sold
Purchase Type For Sale
Square Footage 2,754 sqft
Price per Sqft $294
Subdivision Wilton Woods
MLS Listing ID VAFX1115274
Sold Date 03/31/20
Style Colonial
Bedrooms 5
Full Baths 3
Half Baths 1
HOA Y/N N
Abv Grd Liv Area 2,394
Originating Board BRIGHT
Year Built 1958
Annual Tax Amount $8,924
Tax Year 2019
Lot Size 0.503 Acres
Acres 0.5
Property Description
All brick traditional home, with a pinch of southern flair, in the desirable Wilton Woods neighborhood of Alexandria. Striking curb appeal and exceptional craftsmanship are the hallmarks of this updated 5 bedroom and 3.5 bath home. It features more than 2700 sq. ft. of elegant living space. The gourmet kitchen has been updated with stainless appliances, custom cabinets and corian countertops. You will be nice and cozy with two fireplaces, hardwood floors, and beautiful updated bathrooms. This home has been freshly painted for its new owners! You will not have any difficulty finding a perfect outdoor space; the covered front porch is the perfect place to relax and rock the evening away. You are going to love entertaining on your beautiful 2nd story 400 sq. ft. balcony while watching the sunset. If that wasn't enough, the backyard boasts a custom designed all brick patio and beautifully landscaped fenced yard that s large enough for parties and/or kids. This home is located on a quiet and coveted side street of Wilton Road. You will have plenty of parking in your large private drive along with a two-car garage. Wilton Woods neighborhood is a location that s unbeatable and near everything Alexandria has to offer; just minutes from shops, restaurants, parks and a metro station that s just a mile away.
Location
State VA
County Fairfax
Zoning 120
Rooms
Basement Full, Walkout Level, Fully Finished
Main Level Bedrooms 2
Interior
Interior Features Attic
Hot Water Natural Gas
Heating Central
Cooling Central A/C
Flooring Hardwood
Fireplaces Number 2
Equipment Commercial Range, Dishwasher, Disposal, Dryer, Microwave, Refrigerator, Range Hood, Stainless Steel Appliances, Washer, Water Heater
Fireplace Y
Appliance Commercial Range, Dishwasher, Disposal, Dryer, Microwave, Refrigerator, Range Hood, Stainless Steel Appliances, Washer, Water Heater
Heat Source Natural Gas
Exterior
Parking Features Garage Door Opener, Garage - Side Entry, Inside Access
Garage Spaces 2.0
Water Access N
Roof Type Architectural Shingle
Accessibility None
Attached Garage 2
Total Parking Spaces 2
Garage Y
Building
Story 3+
Sewer Public Sewer
Water Public
Architectural Style Colonial
Level or Stories 3+
Additional Building Above Grade, Below Grade
Structure Type Dry Wall
New Construction N
Schools
Elementary Schools Clermont
School District Fairfax County Public Schools
Others
Senior Community No
Tax ID 0824 07 0028
Ownership Fee Simple
SqFt Source Estimated
Special Listing Condition Standard
Read Less
Want to know what your home might be worth? Contact us for a FREE valuation!

Our team is ready to help you sell your home for the highest possible price ASAP

Bought with Donnan C. C Wintermute • Coldwell Banker Realty

GET MORE INFORMATION





