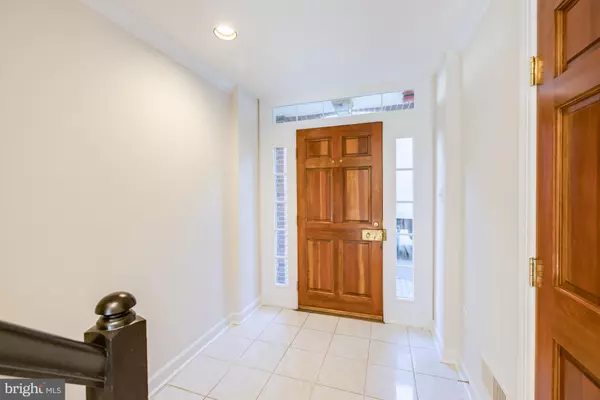$955,000
$975,000
2.1%For more information regarding the value of a property, please contact us for a free consultation.
1111 N STUART ST #C Arlington, VA 22201
3 Beds
4 Baths
2,048 SqFt
Key Details
Sold Price $955,000
Property Type Townhouse
Sub Type Interior Row/Townhouse
Listing Status Sold
Purchase Type For Sale
Square Footage 2,048 sqft
Price per Sqft $466
Subdivision Ballston Village
MLS Listing ID VAAR172026
Sold Date 12/31/20
Style Colonial
Bedrooms 3
Full Baths 3
Half Baths 1
HOA Fees $79/ann
HOA Y/N Y
Abv Grd Liv Area 2,048
Originating Board BRIGHT
Year Built 1996
Annual Tax Amount $9,055
Tax Year 2020
Lot Size 888 Sqft
Acres 0.02
Property Description
Rarely available 4 level brick townhome with a 1 car garage + 1 driveway space in the desirable Ballston corridor! Walk to Ballston metro, mall, restaurants, parks, gyms all at your finger tips! Home is well maintained by original owners and newer major systems including dual zoned HVAC, Roof, Hot water heater, and windows all updated in the last 10 years! Tons of closet space and lots of built-ins throughout. Kitchen features white cabinets, an island, brand new quartz countertops and subway tile backsplash plus newer appliances and a breakfast nook. The home has freshly refinished hardwood floors, new carpeting, and is newly painted throughout. Open concept living/dining room off the kitchen with ample built-ins. Plenty of options for schooling/working from home with 3 spacious bedrooms and multiple living spaces. Master has vaulted ceilings and tons of natural light, attached en-suite bathroom with dual sinks and separate tub/shower. 4th level is the 3rd bedroom or office/play area with a full bathroom as well. Lower level family room features a fireplace and built-ins with access to the outdoor space. The backyard has an adorable private paved patio for grilling and entertaining. Low HOA fees. Guest parking available plus street parking. Don't miss this amazing opportunity!
Location
State VA
County Arlington
Zoning R15-30T
Interior
Hot Water Natural Gas
Heating Forced Air
Cooling Central A/C
Fireplaces Number 1
Fireplace Y
Heat Source Natural Gas
Exterior
Parking Features Garage - Front Entry, Covered Parking
Garage Spaces 2.0
Water Access N
Accessibility Other
Attached Garage 1
Total Parking Spaces 2
Garage Y
Building
Story 3
Sewer Public Sewer
Water Public
Architectural Style Colonial
Level or Stories 3
Additional Building Above Grade, Below Grade
New Construction N
Schools
Elementary Schools Ashlawn
Middle Schools Swanson
High Schools Washington-Liberty
School District Arlington County Public Schools
Others
HOA Fee Include Trash,Snow Removal,Management
Senior Community No
Tax ID 14-023-085
Ownership Fee Simple
SqFt Source Assessor
Special Listing Condition Standard
Read Less
Want to know what your home might be worth? Contact us for a FREE valuation!

Our team is ready to help you sell your home for the highest possible price ASAP

Bought with Xiaodong Wu • Premiere Realty LLC
GET MORE INFORMATION





