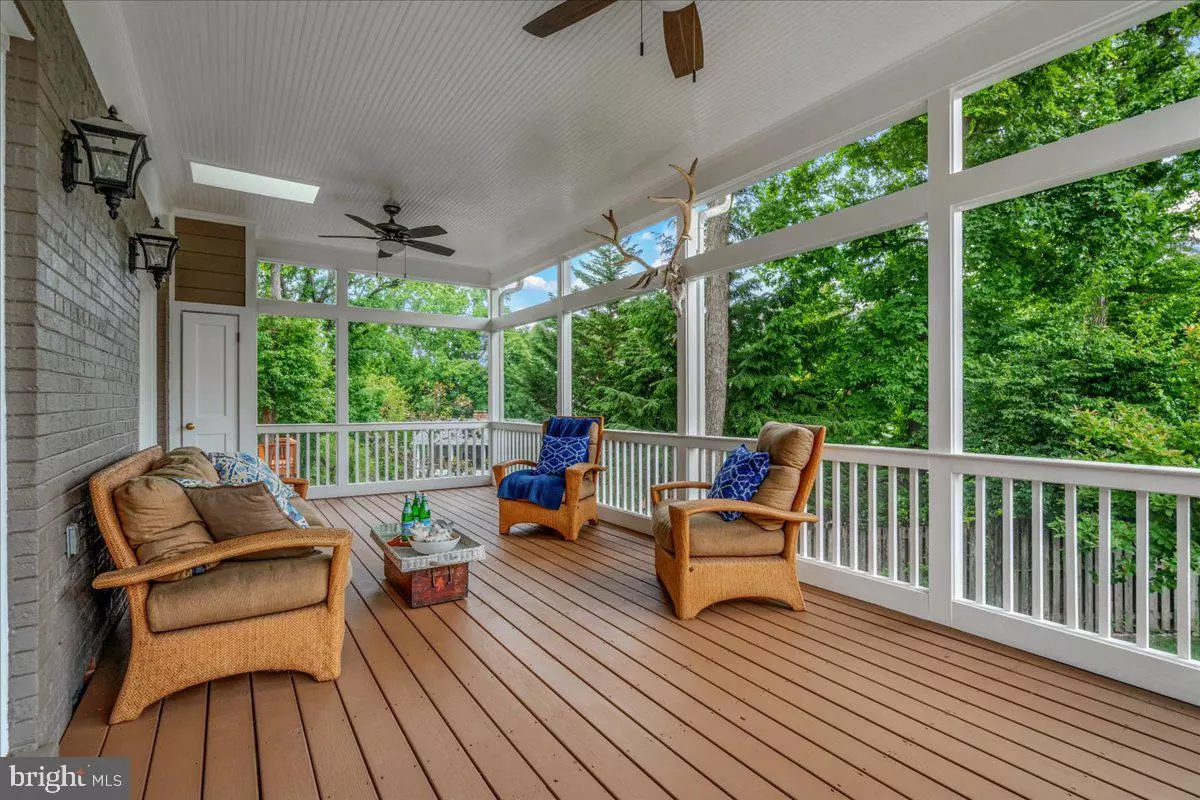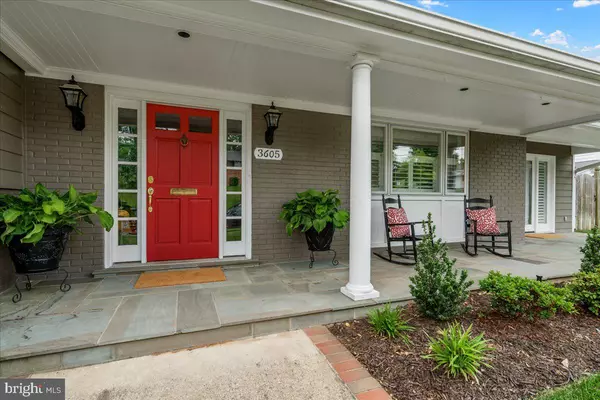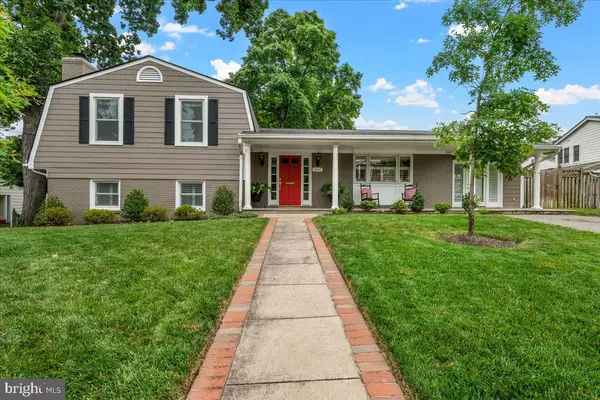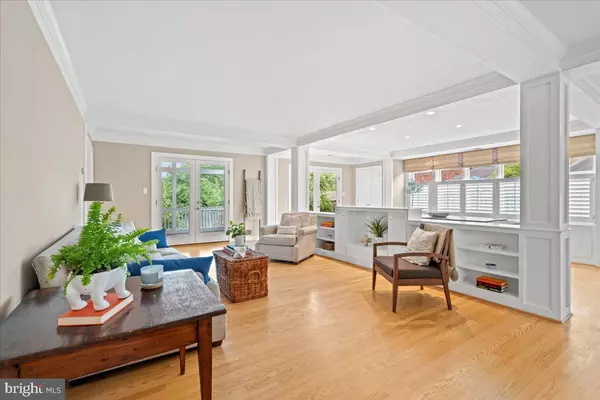$1,150,000
$1,150,000
For more information regarding the value of a property, please contact us for a free consultation.
3605 ORLANDO PL Alexandria, VA 22305
4 Beds
3 Baths
3,838 SqFt
Key Details
Sold Price $1,150,000
Property Type Single Family Home
Sub Type Detached
Listing Status Sold
Purchase Type For Sale
Square Footage 3,838 sqft
Price per Sqft $299
Subdivision Beverley Estates
MLS Listing ID VAAX2014308
Sold Date 08/19/22
Style Side-by-Side
Bedrooms 4
Full Baths 3
HOA Y/N N
Abv Grd Liv Area 3,038
Originating Board BRIGHT
Year Built 1965
Annual Tax Amount $12,441
Tax Year 2022
Lot Size 8,958 Sqft
Acres 0.21
Property Description
Property is Under Contract. Open Houses have been cancelled. Imagine sipping your morning coffee on this pretty screened porch, listening to the birds and the rustle of leaves in the trees. Imagine loafing or dining on the porch while the whirling ceiling fans lazily provide a gentle breeze and the screens protect you from flying or crawling irritations. From the porch or from inside the house, the grilling deck is just a step away.
The front yard is lush from the irrigation system, and a covered porch can hold comfortable chairs that allow you to chat with strolling neighbors as they pass by.
Stepping into the large foyer of this home, your eye travels immediately through the formal dining room and the pair of French doors - with wet bar - out to the screened porch and sheltering trees beyond.
A right turn leads you into the great room, a combined kitchen, living and casual dining space with mud room, built-ins and half walls to help delineate the living possibilities. A granite topped island creates an efficient "C" plan layout. A half wall separates the living and dining areas, while providing shelving for the tv and other essentials. The living and dining areas are embraced by full view French doors, a bank of windows, closets and long run of cabinets - perfect for organizing daily life and leading to the mud room with bench seat storage and stone floor.
Hardwood floors, newly refinished, lead to the upstairs bedrooms and baths. The spacious primary bedroom has a walkin closet and ensuite bath and overlooks trees. The 2nd full bathroom has a large cubby for towels and storage and serves 2 good sized bedrooms. Each has large closets with wood shelves for efficient storage.
The lower rec room is carpeted, with a stone faced wood burning fireplace and lots of built-ins and closets. Another full view French door takes you to another deck with shed and gate to the back yard. The 4th bedroom and the 3rd full bath are perfect for an au pair, guest bath, home office - whatever the need is. Laundry and mechanical room complete this level.
Minutes to Del Ray, Shirlington. Old Town, Airport, Pentagon and DC are a quick commute. The neighborhood has dog and bike trails, The Pit playground and so much more!
Location
State VA
County Alexandria City
Zoning R 8
Direction West
Rooms
Other Rooms Living Room, Dining Room, Primary Bedroom, Bedroom 2, Bedroom 3, Bedroom 4, Kitchen, Foyer, Laundry, Recreation Room, Bathroom 2, Primary Bathroom, Screened Porch
Basement Full
Interior
Interior Features Combination Dining/Living, Combination Kitchen/Living, Crown Moldings, Dining Area, Floor Plan - Open, Formal/Separate Dining Room, Kitchen - Gourmet, Kitchen - Island, Pantry, Primary Bath(s), Recessed Lighting, Skylight(s), Stall Shower, Store/Office, Tub Shower, Upgraded Countertops, Walk-in Closet(s), Wet/Dry Bar, Wainscotting, Window Treatments, Wood Floors, Built-Ins, Carpet, Ceiling Fan(s)
Hot Water Natural Gas
Cooling Central A/C
Fireplaces Number 1
Fireplaces Type Mantel(s), Stone, Wood
Equipment Cooktop, Dishwasher, Disposal, Dryer, Energy Efficient Appliances, Exhaust Fan, Icemaker, Oven - Wall, Oven/Range - Gas, Range Hood, Refrigerator, Stainless Steel Appliances, Washer - Front Loading, Water Heater
Fireplace Y
Window Features Skylights,Screens
Appliance Cooktop, Dishwasher, Disposal, Dryer, Energy Efficient Appliances, Exhaust Fan, Icemaker, Oven - Wall, Oven/Range - Gas, Range Hood, Refrigerator, Stainless Steel Appliances, Washer - Front Loading, Water Heater
Heat Source Natural Gas
Laundry Lower Floor
Exterior
Exterior Feature Deck(s), Enclosed, Porch(es), Roof, Screened
Water Access N
Accessibility None
Porch Deck(s), Enclosed, Porch(es), Roof, Screened
Garage N
Building
Story 3
Foundation Brick/Mortar, Block
Sewer Public Sewer
Water Public
Architectural Style Side-by-Side
Level or Stories 3
Additional Building Above Grade, Below Grade
Structure Type Dry Wall,Plaster Walls
New Construction N
Schools
School District Alexandria City Public Schools
Others
Pets Allowed Y
Senior Community No
Tax ID 16947420
Ownership Fee Simple
SqFt Source Assessor
Security Features Smoke Detector
Acceptable Financing Cash, Conventional, FHA
Horse Property N
Listing Terms Cash, Conventional, FHA
Financing Cash,Conventional,FHA
Special Listing Condition Standard
Pets Allowed Cats OK, Dogs OK
Read Less
Want to know what your home might be worth? Contact us for a FREE valuation!

Our team is ready to help you sell your home for the highest possible price ASAP

Bought with Christine R Garner • Weichert, REALTORS

GET MORE INFORMATION





