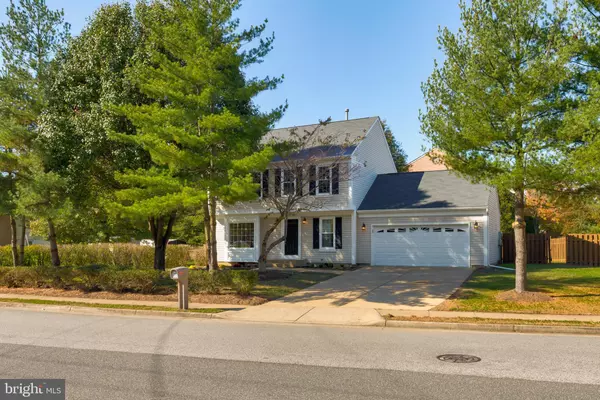$610,000
$610,000
For more information regarding the value of a property, please contact us for a free consultation.
7832 FORDSON RD Alexandria, VA 22306
3 Beds
3 Baths
1,680 SqFt
Key Details
Sold Price $610,000
Property Type Single Family Home
Sub Type Detached
Listing Status Sold
Purchase Type For Sale
Square Footage 1,680 sqft
Price per Sqft $363
Subdivision Village At Gum Springs
MLS Listing ID VAFX1165714
Sold Date 01/29/21
Style Colonial
Bedrooms 3
Full Baths 2
Half Baths 1
HOA Y/N N
Abv Grd Liv Area 1,680
Originating Board BRIGHT
Year Built 1995
Annual Tax Amount $4,778
Tax Year 2020
Lot Size 9,144 Sqft
Acres 0.21
Property Description
Beautifully remodeled single family home with modern appliances and upgrades throughout. This elegantly updated 3 bedroom, 2.5 bathroom residence features a spacious primary bedroom, brand new stainless steel kitchen appliances, walk-in closets, brand new carpeting, brand new hardwood flooring, quartz countertops, double-sink bathroom vanities with matching quartz countertops, a beautifully custom-designed primary bathroom with a modern freestanding soaking tub and marble-tiled shower, and recessed lighting throughout. Additional amenities include brand new windows, tiled bathroom flooring, a new water heater, marble backsplash, newer washer and dryer, newer HVAC unit, and freshly decorated landscaping. The fenced-in backyard offers great opportunities for family events in this highly sought-after area. Conveniently located near Old Town Alexandria, Washington, D.C., and I-95 which creates an ideal commuter location!
Location
State VA
County Fairfax
Zoning 220
Rooms
Other Rooms Living Room, Dining Room, Primary Bedroom, Bedroom 2, Bedroom 3, Kitchen, Foyer, Laundry, Bathroom 2, Primary Bathroom, Half Bath
Interior
Interior Features Attic, Carpet, Combination Dining/Living, Efficiency, Kitchen - Gourmet, Pantry, Primary Bath(s), Recessed Lighting, Soaking Tub, Tub Shower, Upgraded Countertops, Walk-in Closet(s), Window Treatments, Wood Floors
Hot Water Natural Gas
Heating Heat Pump(s)
Cooling Central A/C
Flooring Carpet, Hardwood, Tile/Brick
Equipment Built-In Microwave, Dryer - Electric, Oven/Range - Gas, Stainless Steel Appliances, Washer - Front Loading, Water Heater
Fireplace N
Appliance Built-In Microwave, Dryer - Electric, Oven/Range - Gas, Stainless Steel Appliances, Washer - Front Loading, Water Heater
Heat Source Natural Gas
Laundry Main Floor
Exterior
Parking Features Garage - Front Entry
Garage Spaces 4.0
Fence Wood
Water Access N
Roof Type Asphalt
Accessibility Doors - Swing In
Attached Garage 4
Total Parking Spaces 4
Garage Y
Building
Lot Description Front Yard, Level, Rear Yard
Story 2
Foundation Crawl Space
Sewer Public Sewer
Water Public
Architectural Style Colonial
Level or Stories 2
Additional Building Above Grade, Below Grade
Structure Type Dry Wall
New Construction N
Schools
School District Fairfax County Public Schools
Others
Senior Community No
Tax ID 1021 42 B1
Ownership Fee Simple
SqFt Source Assessor
Security Features Smoke Detector
Acceptable Financing Cash, Conventional, FHA, VA
Listing Terms Cash, Conventional, FHA, VA
Financing Cash,Conventional,FHA,VA
Special Listing Condition Standard
Read Less
Want to know what your home might be worth? Contact us for a FREE valuation!

Our team is ready to help you sell your home for the highest possible price ASAP

Bought with Scott S Fortney • Fortney Fine Properties, LLC
GET MORE INFORMATION





