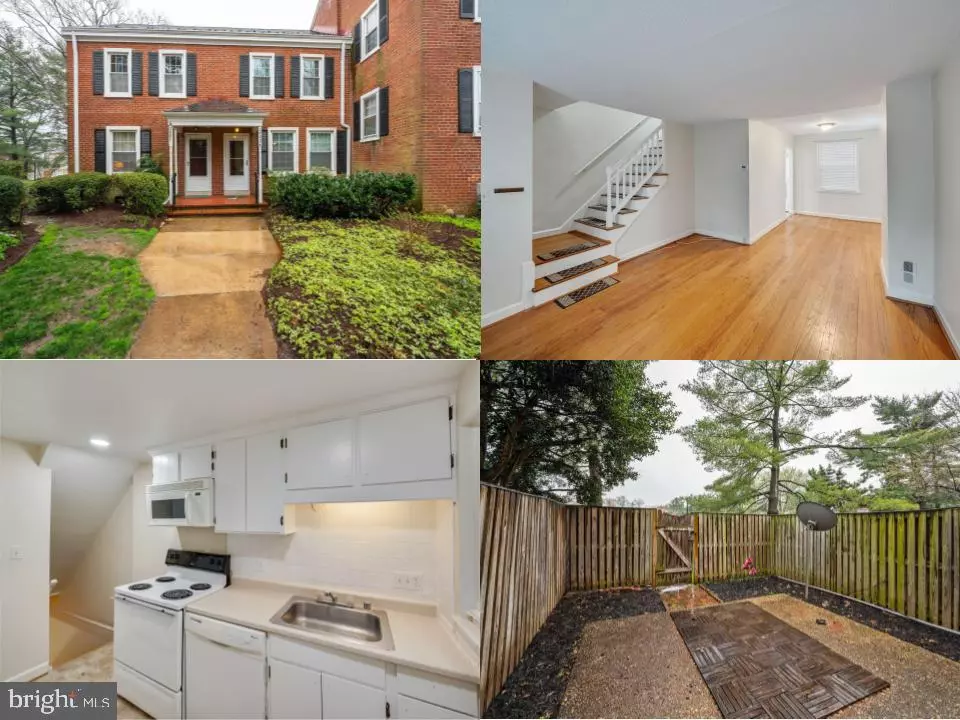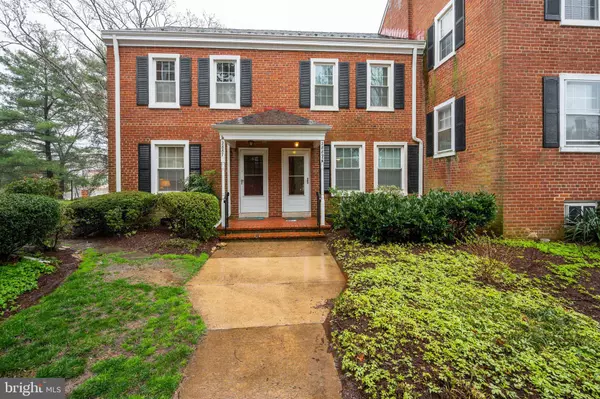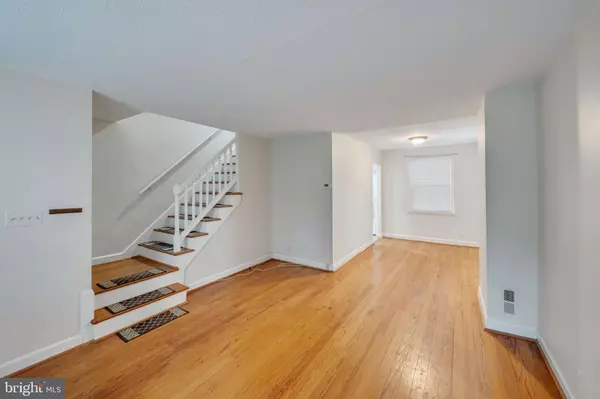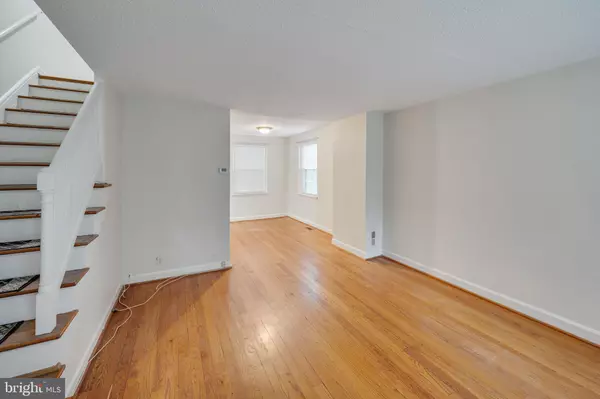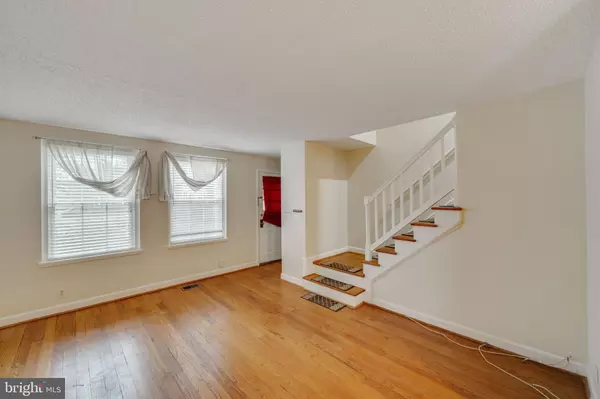$490,000
$499,888
2.0%For more information regarding the value of a property, please contact us for a free consultation.
2889 S ABINGDON ST Arlington, VA 22206
2 Beds
2 Baths
922 SqFt
Key Details
Sold Price $490,000
Property Type Condo
Sub Type Condo/Co-op
Listing Status Sold
Purchase Type For Sale
Square Footage 922 sqft
Price per Sqft $531
Subdivision Fairlington Villages
MLS Listing ID VAAR178922
Sold Date 05/17/21
Style Colonial
Bedrooms 2
Full Baths 2
Condo Fees $418/mo
HOA Y/N N
Abv Grd Liv Area 922
Originating Board BRIGHT
Year Built 1944
Annual Tax Amount $4,677
Tax Year 2020
Lot Size 435 Sqft
Acres 0.01
Property Description
Location, location, location! A wonderful 2 bedroom 2 full bathroom townhome with a den, located in the heart of Arlington ready for you to make it your home! This townhome features hardwood floors throughout the main and upper level, with fresh paint throughout the entire home. Enjoy your freshly painted cabinets in your kitchen that will step right out onto your fenced in backyard and patio, which offers plenty of privacy. The lower level features fresh paint, gleaming vinyl floors, a large den, a large oversized closet that will step into your laundry room, and full bath, wow! Located near Reagan National Airport, minutes from Army Navy Club, and surrounded by multiple parks, trails, and shopping centers! This location is a commuter's dream! Minutes to Mark Center, Pentagon, Ft Myer, and DC! Easy access to major roads such as 395/495, metro, and bus stops! This will be the perfect home for you!
Location
State VA
County Arlington
Zoning RA14-26
Rooms
Other Rooms Living Room, Primary Bedroom, Bedroom 2, Kitchen, Den
Basement Fully Finished, Full
Interior
Interior Features Dining Area, Floor Plan - Traditional, Kitchen - Country, Stall Shower, Tub Shower, Wood Floors, Built-Ins
Hot Water Electric
Heating Forced Air
Cooling Central A/C
Flooring Vinyl, Hardwood
Equipment Built-In Microwave, Dryer, Washer, Dishwasher, Disposal, Refrigerator, Stove
Furnishings No
Fireplace N
Appliance Built-In Microwave, Dryer, Washer, Dishwasher, Disposal, Refrigerator, Stove
Heat Source Electric
Laundry Dryer In Unit, Washer In Unit, Lower Floor
Exterior
Exterior Feature Patio(s)
Fence Fully, Wood, Panel
Utilities Available Cable TV Available, Electric Available
Amenities Available Common Grounds, Tennis Courts, Tot Lots/Playground
Water Access N
View Courtyard
Roof Type Shingle,Asphalt
Accessibility None
Porch Patio(s)
Garage N
Building
Story 3
Foundation Block
Sewer Public Sewer
Water Public
Architectural Style Colonial
Level or Stories 3
Additional Building Above Grade, Below Grade
Structure Type Dry Wall,Paneled Walls
New Construction N
Schools
Elementary Schools Claremont
Middle Schools Gunston
High Schools Wakefield
School District Arlington County Public Schools
Others
HOA Fee Include Common Area Maintenance,Lawn Care Front,Lawn Maintenance,Sewer,Snow Removal,Trash,Water
Senior Community No
Tax ID 29-003-200
Ownership Fee Simple
SqFt Source Estimated
Special Listing Condition Standard
Read Less
Want to know what your home might be worth? Contact us for a FREE valuation!

Our team is ready to help you sell your home for the highest possible price ASAP

Bought with Monika V. Schiavo • KW Metro Center

GET MORE INFORMATION

