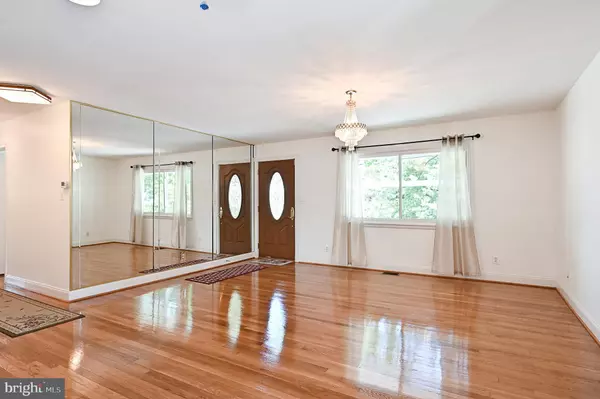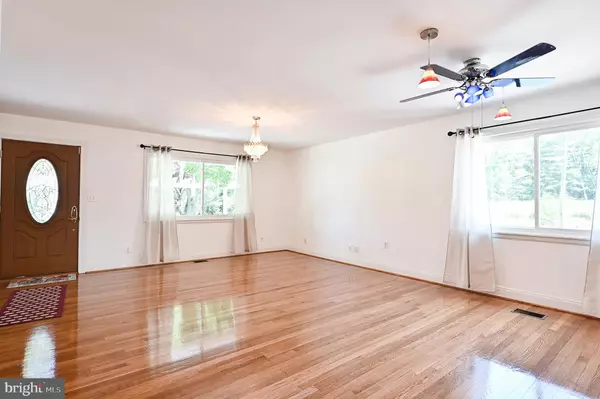$620,000
$625,000
0.8%For more information regarding the value of a property, please contact us for a free consultation.
5700 CHAPIN AVE Alexandria, VA 22303
5 Beds
2 Baths
1,870 SqFt
Key Details
Sold Price $620,000
Property Type Single Family Home
Sub Type Detached
Listing Status Sold
Purchase Type For Sale
Square Footage 1,870 sqft
Price per Sqft $331
Subdivision Somerville Hill
MLS Listing ID VAFX1139444
Sold Date 09/04/20
Style Colonial
Bedrooms 5
Full Baths 2
HOA Y/N N
Abv Grd Liv Area 1,264
Originating Board BRIGHT
Year Built 1955
Annual Tax Amount $5,929
Tax Year 2020
Lot Size 0.283 Acres
Acres 0.28
Property Description
Welcome home! You do not want to miss out on this beautiful 5 bedroom/2 bathroom home in Alexandria. Exquisitely maintained and updated with tons of natural light throughout. Upper level boasts spacious living room with gleaming hardwood floors and a newly constructed sunroom for plentiful common area space, kitchen with stainless steel appliances, and tastefully redone full bathroom. Lower level is an in-law suite that contains large recreation room, two additional bedrooms, full bathroom, separate laundry area, and a 2nd full kitchen. The home rests atop a magnificently landscaped corner lot. All exterior vinyl siding is brand new, as is the matching storage shed rear facing the house. Composite deck front facing the house, perfect for outdoor entertaining. Large driveway provides ample parking. Located conveniently between Franconia Road and Telegraph Road. Right by I-495 and I-95. Minutes from Old Town Alexandria. Very close to Huntington Metro. Close to the New Amazon HQ2. Nearby shops, grocery stores, restaurants, nightlife, Kingstowne Center and Wegman's.
Location
State VA
County Fairfax
Zoning 130
Rooms
Other Rooms Living Room, Bedroom 2, Bedroom 3, Bedroom 4, Bedroom 5, Kitchen, Bedroom 1, Sun/Florida Room, Laundry, Recreation Room, Bathroom 1, Bathroom 2
Basement Full
Main Level Bedrooms 3
Interior
Hot Water Natural Gas
Heating Forced Air
Cooling Central A/C, Ductless/Mini-Split
Heat Source Natural Gas
Exterior
Water Access N
Roof Type Architectural Shingle,Asphalt
Accessibility None
Garage N
Building
Story 2
Sewer Public Sewer
Water Public
Architectural Style Colonial
Level or Stories 2
Additional Building Above Grade, Below Grade
New Construction N
Schools
Elementary Schools Clermont
Middle Schools Twain
High Schools Edison
School District Fairfax County Public Schools
Others
Senior Community No
Tax ID 0822 10 0030
Ownership Fee Simple
SqFt Source Assessor
Special Listing Condition Standard
Read Less
Want to know what your home might be worth? Contact us for a FREE valuation!

Our team is ready to help you sell your home for the highest possible price ASAP

Bought with Colin D Storm • KW United

GET MORE INFORMATION





