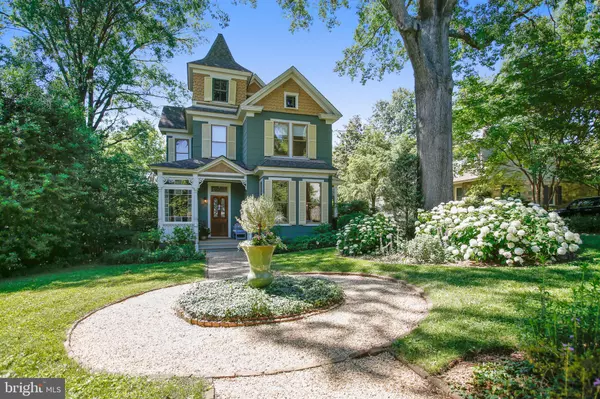$1,195,000
$1,200,000
0.4%For more information regarding the value of a property, please contact us for a free consultation.
1506 N NICHOLAS ST Arlington, VA 22205
3 Beds
2 Baths
2,685 SqFt
Key Details
Sold Price $1,195,000
Property Type Single Family Home
Sub Type Detached
Listing Status Sold
Purchase Type For Sale
Square Footage 2,685 sqft
Price per Sqft $445
Subdivision Fostoria
MLS Listing ID VAAR181578
Sold Date 08/27/21
Style Farmhouse/National Folk
Bedrooms 3
Full Baths 2
HOA Y/N N
Abv Grd Liv Area 2,685
Originating Board BRIGHT
Year Built 1890
Annual Tax Amount $8,482
Tax Year 2020
Lot Size 0.264 Acres
Acres 0.26
Property Description
A rare opportunity! Experience the true charm of a 19th century farmhouse on a gorgeous 11,500sf lot - just 4 blocks to popular Westover shops and restaurants, .5 mile to EFC Metro and one block to the Custis bike trail. ***. Carefully restored and lovingly maintained for nearly 50 years by the current owners, this Victorian has been featured in books and historic house tours. ****. You will enjoy the. gorgeous original pine floors, 10' ceilings, original moldings, a true country kitchen with exposed beams, front and back staircases, generous room sizes throughout, an inviting enclosed glass porch off the dining room you won't want to leave. The upper floor includes a vintage bath with clawfoot tub, three bright and spacious bedrooms, plus a sunny bonus office/den/possible 4th BR, facing the rear garden. ***. Explore the enormous walk-up attic, with its turret and windows - terrific potential for a studio, playroom, or more extensive expansion. *** A specially designed 19 'x 12' screened porch, with custom arched ceiling, overlooks the splendid garden and spacious backyard. Mature trees and perennials provide a magical and private setting on this quiet tree-lined block in the historic Fostoria community.
Location
State VA
County Arlington
Zoning R-6
Rooms
Other Rooms Living Room, Dining Room, Bedroom 2, Bedroom 3, Kitchen, Family Room, Den, Basement, Foyer, Bedroom 1, Sun/Florida Room, Bathroom 1, Bathroom 2, Attic
Basement Other, Connecting Stairway
Interior
Interior Features Additional Stairway, Attic, Built-Ins, Chair Railings, Crown Moldings, Dining Area, Formal/Separate Dining Room, Kitchen - Eat-In, Kitchen - Country, Kitchen - Table Space, Wood Floors, Stain/Lead Glass, Exposed Beams
Hot Water Natural Gas
Heating Forced Air, Central
Cooling Central A/C
Flooring Hardwood
Fireplaces Number 2
Fireplaces Type Non-Functioning
Equipment Dishwasher, Dryer, Disposal, Microwave, Oven/Range - Gas, Refrigerator, Washer
Fireplace Y
Window Features Wood Frame
Appliance Dishwasher, Dryer, Disposal, Microwave, Oven/Range - Gas, Refrigerator, Washer
Heat Source Natural Gas
Laundry Main Floor
Exterior
Exterior Feature Porch(es), Screened, Enclosed
Fence Partially
Water Access N
View Garden/Lawn
Accessibility None
Porch Porch(es), Screened, Enclosed
Garage N
Building
Lot Description Landscaping
Story 4
Sewer Public Sewer
Water Public
Architectural Style Farmhouse/National Folk
Level or Stories 4
Additional Building Above Grade, Below Grade
Structure Type 9'+ Ceilings
New Construction N
Schools
Elementary Schools Mckinley
Middle Schools Swanson
High Schools Yorktown
School District Arlington County Public Schools
Others
Senior Community No
Tax ID 11-047-027
Ownership Fee Simple
SqFt Source Assessor
Special Listing Condition Standard
Read Less
Want to know what your home might be worth? Contact us for a FREE valuation!

Our team is ready to help you sell your home for the highest possible price ASAP

Bought with Keri K Shull • Optime Realty

GET MORE INFORMATION





