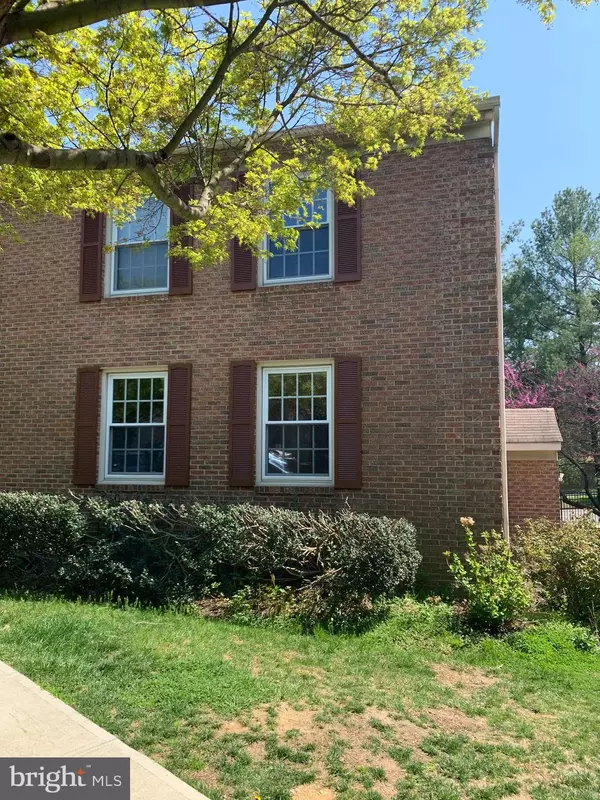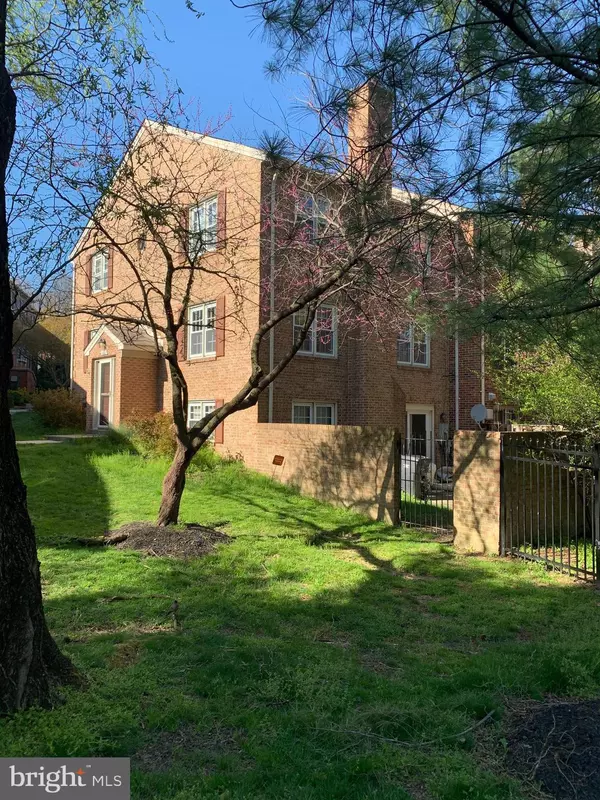$580,000
$599,000
3.2%For more information regarding the value of a property, please contact us for a free consultation.
6028 MORGAN CT Alexandria, VA 22312
4 Beds
4 Baths
2,508 SqFt
Key Details
Sold Price $580,000
Property Type Townhouse
Sub Type End of Row/Townhouse
Listing Status Sold
Purchase Type For Sale
Square Footage 2,508 sqft
Price per Sqft $231
Subdivision Beauregard Manor
MLS Listing ID VAAX258226
Sold Date 05/24/21
Style Colonial
Bedrooms 4
Full Baths 3
Half Baths 1
HOA Fees $133/qua
HOA Y/N Y
Abv Grd Liv Area 1,824
Originating Board BRIGHT
Year Built 1980
Annual Tax Amount $6,138
Tax Year 2021
Lot Size 2,056 Sqft
Acres 0.05
Property Description
This 3 level brick end unit townhouse with a private backyard and patio enclosed in maintenance-free brick walls with an iron gate is the perfect place to call home. So conveniently located in lovely Beauregard Manor. This rarely available end unit framed in trees will be gone before you know it. Take advantage of this opportunity to own a 2,000+ square foot, 3 level, brick end unit with hardwood floors on the main level, granite countertops in the kitchen and baths, 4 bedrooms, 3.5 baths, ceiling fans, separate dressing area with sink vanity just outside of the primary bathroom. This home is a rare find...a true diamond in the ruff. Give it some love and some paint and it will shine like a diamond. One assigned space and one guest pass convey.
Location
State VA
County Alexandria City
Zoning RT
Rooms
Other Rooms Living Room, Dining Room, Primary Bedroom, Bedroom 2, Bedroom 3, Bedroom 4, Kitchen, Family Room, Foyer, Primary Bathroom, Full Bath, Half Bath
Basement Walkout Level
Interior
Interior Features Attic, Ceiling Fan(s), Formal/Separate Dining Room, Breakfast Area
Hot Water Electric
Heating Forced Air
Cooling Ceiling Fan(s), Central A/C
Flooring Hardwood, Ceramic Tile, Carpet
Fireplaces Number 1
Fireplaces Type Brick
Fireplace Y
Heat Source Electric
Laundry Lower Floor
Exterior
Garage Spaces 2.0
Parking On Site 1
Water Access N
Roof Type Asphalt
Accessibility None
Total Parking Spaces 2
Garage N
Building
Story 3
Sewer Public Sewer
Water Public
Architectural Style Colonial
Level or Stories 3
Additional Building Above Grade, Below Grade
Structure Type Dry Wall
New Construction N
Schools
Elementary Schools William Ramsay
Middle Schools Francis C Hammond
High Schools T.C. Williams High School Minnie Howard Campus (Grade 9)
School District Alexandria City Public Schools
Others
Senior Community No
Tax ID 028.04-05-01
Ownership Fee Simple
SqFt Source Assessor
Special Listing Condition Probate Listing
Read Less
Want to know what your home might be worth? Contact us for a FREE valuation!

Our team is ready to help you sell your home for the highest possible price ASAP

Bought with Terri B Lahlou • EXP Realty, LLC
GET MORE INFORMATION





