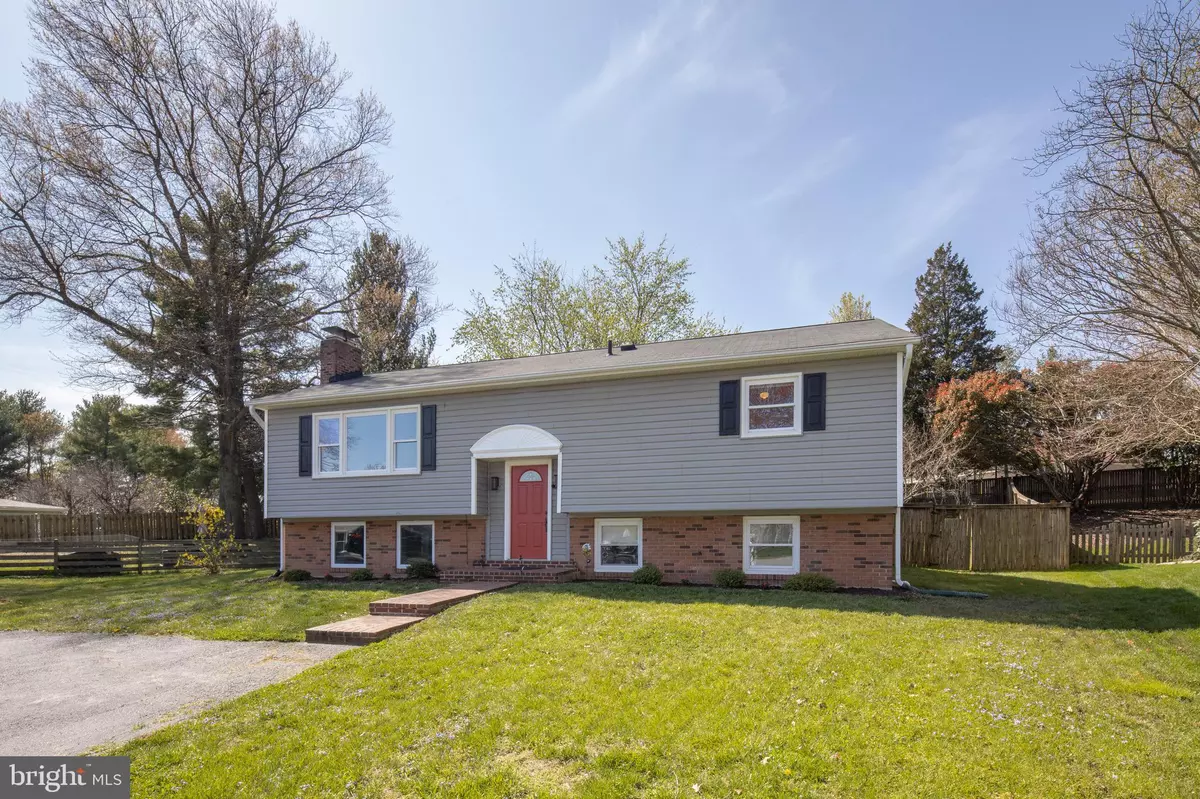$748,000
$649,900
15.1%For more information regarding the value of a property, please contact us for a free consultation.
5907 WIVENHOE CT Alexandria, VA 22315
5 Beds
4 Baths
2,416 SqFt
Key Details
Sold Price $748,000
Property Type Single Family Home
Sub Type Detached
Listing Status Sold
Purchase Type For Sale
Square Footage 2,416 sqft
Price per Sqft $309
Subdivision Hayfield Farm
MLS Listing ID VAFX1188568
Sold Date 05/04/21
Style Split Foyer
Bedrooms 5
Full Baths 3
Half Baths 1
HOA Y/N N
Abv Grd Liv Area 1,360
Originating Board BRIGHT
Year Built 1970
Annual Tax Amount $6,478
Tax Year 2021
Lot Size 0.293 Acres
Acres 0.29
Property Description
As if a pretty red door and quiet culdesac in the highly sought after Hayfield Farm wasn't enough...this home had a major renovation in 2013 making it one of the most modern in the community! Stunning open kitchen and family room, where evening the lighting is elegant, plus counters galore and tall cabinets. Bonus breakfast room with passthrough counter perfect for snacks, or entertaining with the built in beverage fridge, all that walks right out to the back deck. You may prefer a little outdoor dining on the lower patio though. Back inside, the upper level has three bedrooms and 1.5 baths - while the lower level has the DREAM Master Suite including second fireplace, luxurious bath and seriously impressive closet! (plus still a 5th bedroom, exercise room or office, third full bath, and laundry room). Close just in time to see if any season or late season passes are still for Lease at the Hayfield pool- sellers would prefer to move in July.
Location
State VA
County Fairfax
Zoning 131
Rooms
Other Rooms Living Room, Dining Room, Primary Bedroom, Bedroom 2, Bedroom 4, Kitchen, Bedroom 1, Study, Laundry, Bathroom 3
Basement Connecting Stairway, Fully Finished, Rear Entrance
Main Level Bedrooms 3
Interior
Interior Features Breakfast Area, Crown Moldings, Dining Area, Kitchen - Eat-In, Kitchen - Island, Primary Bath(s), Upgraded Countertops, Window Treatments, Wood Floors, Family Room Off Kitchen
Hot Water Natural Gas
Heating Forced Air
Cooling Central A/C
Flooring Hardwood, Ceramic Tile, Carpet
Fireplaces Number 2
Equipment Dishwasher, Disposal, Dryer, Exhaust Fan, Icemaker, Refrigerator, Stove, Washer, Water Heater
Furnishings No
Fireplace Y
Window Features Skylights
Appliance Dishwasher, Disposal, Dryer, Exhaust Fan, Icemaker, Refrigerator, Stove, Washer, Water Heater
Heat Source Natural Gas
Laundry Basement, Has Laundry
Exterior
Exterior Feature Deck(s)
Fence Rear
Utilities Available Cable TV Available
Amenities Available Picnic Area, Pool - Outdoor, Tot Lots/Playground
Water Access N
Roof Type Composite
Accessibility None
Porch Deck(s)
Garage N
Building
Lot Description Cul-de-sac
Story 2
Sewer Public Sewer
Water Public
Architectural Style Split Foyer
Level or Stories 2
Additional Building Above Grade, Below Grade
Structure Type Dry Wall
New Construction N
Schools
Elementary Schools Hayfield
Middle Schools Hayfield Secondary School
High Schools Hayfield
School District Fairfax County Public Schools
Others
Pets Allowed Y
Senior Community No
Tax ID 0914 04 0604
Ownership Fee Simple
SqFt Source Assessor
Acceptable Financing Cash, Conventional, VA
Horse Property N
Listing Terms Cash, Conventional, VA
Financing Cash,Conventional,VA
Special Listing Condition Standard
Pets Allowed Number Limit
Read Less
Want to know what your home might be worth? Contact us for a FREE valuation!

Our team is ready to help you sell your home for the highest possible price ASAP

Bought with Janice V Spearbeck • Keller Williams Capital Properties

GET MORE INFORMATION





