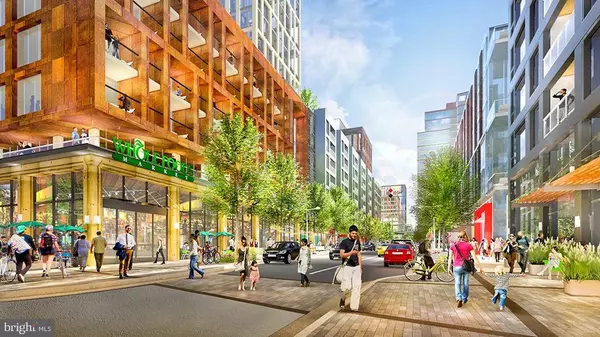$1,925,000
$1,999,000
3.7%For more information regarding the value of a property, please contact us for a free consultation.
1611 WRIGHTSON DR Mclean, VA 22101
6 Beds
8 Baths
0.32 Acres Lot
Key Details
Sold Price $1,925,000
Property Type Single Family Home
Sub Type Detached
Listing Status Sold
Purchase Type For Sale
Subdivision Mclean Manor
MLS Listing ID VAFX1154938
Sold Date 09/07/21
Style Farmhouse/National Folk,Mid-Century Modern,Transitional
Bedrooms 6
Full Baths 6
Half Baths 2
HOA Y/N N
Originating Board BRIGHT
Year Built 2021
Tax Year 2020
Lot Size 0.320 Acres
Acres 0.32
Lot Dimensions 107X131
Property Description
***LOTS/MODELS AVAILABLE IN MCLEAN STARTING AT $2M. Contact Green Building Group to inquire.
Location
State VA
County Fairfax
Zoning R3
Rooms
Basement Daylight, Full, Heated, Improved, Sump Pump, Walkout Stairs
Main Level Bedrooms 1
Interior
Interior Features Attic/House Fan, Breakfast Area, Butlers Pantry, Chair Railings, Crown Moldings, Dining Area, Entry Level Bedroom, Family Room Off Kitchen, Floor Plan - Open, Kitchen - Gourmet, Kitchen - Island, Pantry, Recessed Lighting, Soaking Tub, Store/Office, Walk-in Closet(s), Wood Floors
Hot Water Natural Gas
Heating Central
Cooling Energy Star Cooling System, Heat Pump(s), Central A/C, Attic Fan
Flooring Hardwood, Tile/Brick
Fireplaces Number 1
Fireplaces Type Mantel(s), Screen, Gas/Propane
Equipment Built-In Microwave, Dishwasher, Disposal, Oven - Double, Oven - Self Cleaning, Range Hood, Refrigerator, Water Heater, Cooktop
Fireplace Y
Window Features Screens
Appliance Built-In Microwave, Dishwasher, Disposal, Oven - Double, Oven - Self Cleaning, Range Hood, Refrigerator, Water Heater, Cooktop
Heat Source Natural Gas
Laundry Upper Floor
Exterior
Parking Features Garage - Front Entry, Garage Door Opener, Oversized
Garage Spaces 4.0
Fence Rear
Utilities Available Under Ground
Water Access N
Roof Type Architectural Shingle
Accessibility None
Road Frontage Public
Attached Garage 2
Total Parking Spaces 4
Garage Y
Building
Lot Description Landscaping, SideYard(s), Front Yard, Backs to Trees
Story 3
Sewer Public Sewer
Water Public
Architectural Style Farmhouse/National Folk, Mid-Century Modern, Transitional
Level or Stories 3
Additional Building Above Grade, Below Grade
Structure Type 9'+ Ceilings,2 Story Ceilings,Beamed Ceilings,High
New Construction Y
Schools
Elementary Schools Kent Gardens
Middle Schools Longfellow
High Schools Mclean
School District Fairfax County Public Schools
Others
Pets Allowed Y
Senior Community No
Ownership Fee Simple
SqFt Source Estimated
Security Features Carbon Monoxide Detector(s),Motion Detectors,Security System,Smoke Detector
Acceptable Financing Cash, Conventional
Horse Property N
Listing Terms Cash, Conventional
Financing Cash,Conventional
Special Listing Condition Standard
Pets Allowed Cats OK, Dogs OK
Read Less
Want to know what your home might be worth? Contact us for a FREE valuation!

Our team is ready to help you sell your home for the highest possible price ASAP

Bought with David A Moya • KW Metro Center

GET MORE INFORMATION





