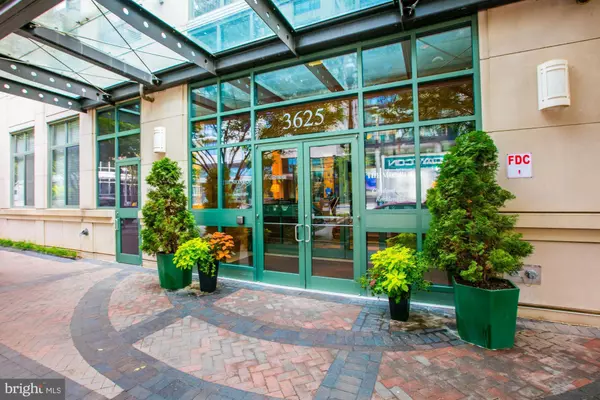$780,000
$785,000
0.6%For more information regarding the value of a property, please contact us for a free consultation.
3625 10TH ST N #601 Arlington, VA 22201
2 Beds
3 Baths
1,178 SqFt
Key Details
Sold Price $780,000
Property Type Condo
Sub Type Condo/Co-op
Listing Status Sold
Purchase Type For Sale
Square Footage 1,178 sqft
Price per Sqft $662
Subdivision Virginia Square
MLS Listing ID VAAR161576
Sold Date 06/18/20
Style Contemporary
Bedrooms 2
Full Baths 2
Half Baths 1
Condo Fees $848/mo
HOA Y/N N
Abv Grd Liv Area 1,178
Originating Board BRIGHT
Year Built 2006
Tax Year 2019
Property Description
Come experience the luxurious elegance of the Monroe, the epitome of quality living in Arlington! Perfectly located just steps from the Va. Square Metro, the Monroe offers a staffed front desk, a fitness room with new cardio and strength training equipment, a library, a community room with a kitchen for private events, a rooftop deck with spectacular views and a loading dock with easy access to the elevator (making moving in a breeze with no steps!). TWO BEDROOMS PLUS DEN! #601 has everything that you would expect in a building of this quality including new Armstrong Performance Plus walnut floors (installed 2018), GE Caf appliances including fridge with in-door ice, filtered water, hot water and K-Cup maker. Gas cooking! Tankless hot water heater. Lutron Caseta smart switches (Lutron hub conveys) and Nest thermostat. Two bedrooms and separate den with French doors. Floor to ceiling windows in the master bedroom and living room. Two and a half baths including master bath with double vanity and separate shower. Large balcony with spectacular views. In-unit laundry room with full size washer/dryer. Extra storage and TWO GARAGE PARKING SPOTS! All this in a building that's less than a 5 minute walk to metro, grocery shopping, Quincy Park, Arlington Central Library, shops and restaurants and a half mile to the new Ballston Quarter! Will not last! Make this your home today!
Location
State VA
County Arlington
Zoning RC
Direction South
Rooms
Main Level Bedrooms 2
Interior
Heating Central
Cooling Central A/C
Heat Source Electric
Exterior
Parking Features Garage Door Opener, Garage - Side Entry, Basement Garage, Underground
Garage Spaces 2.0
Amenities Available Common Grounds, Elevator, Exercise Room, Extra Storage, Fitness Center, Reserved/Assigned Parking, Other, Concierge
Water Access N
Accessibility Elevator
Attached Garage 2
Total Parking Spaces 2
Garage Y
Building
Story 1
Unit Features Mid-Rise 5 - 8 Floors
Sewer Public Sewer
Water Public
Architectural Style Contemporary
Level or Stories 1
Additional Building Above Grade, Below Grade
New Construction N
Schools
School District Arlington County Public Schools
Others
HOA Fee Include Common Area Maintenance,Custodial Services Maintenance,Ext Bldg Maint,Management,Reserve Funds,Sewer,Snow Removal,Water
Senior Community No
Tax ID 14-031-121
Ownership Condominium
Special Listing Condition Standard
Read Less
Want to know what your home might be worth? Contact us for a FREE valuation!

Our team is ready to help you sell your home for the highest possible price ASAP

Bought with Maxwell E Rabin • TTR Sotheby's International Realty

GET MORE INFORMATION





