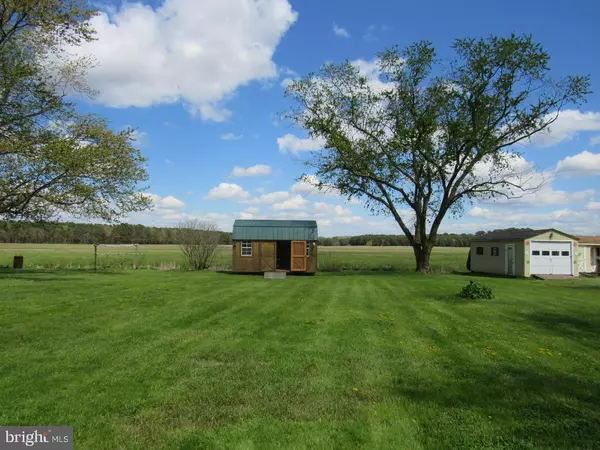$295,000
$299,500
1.5%For more information regarding the value of a property, please contact us for a free consultation.
7399 PARSONSBURG RD Parsonsburg, MD 21849
3 Beds
3 Baths
1,848 SqFt
Key Details
Sold Price $295,000
Property Type Single Family Home
Sub Type Detached
Listing Status Sold
Purchase Type For Sale
Square Footage 1,848 sqft
Price per Sqft $159
Subdivision None Available
MLS Listing ID MDWC112300
Sold Date 06/18/21
Style Cape Cod
Bedrooms 3
Full Baths 2
Half Baths 1
HOA Y/N N
Abv Grd Liv Area 1,848
Originating Board BRIGHT
Year Built 1991
Annual Tax Amount $1,997
Tax Year 2020
Lot Size 1.020 Acres
Acres 1.02
Lot Dimensions 0.00 x 0.00
Property Description
You will love this country setting and make this spacious Cape Cod your new home! Minutes from Salisbury, this home sits on a 1+ acre lot; it features a nice kitchen/dining room area with a brand new Pella glass slider leading to outside deck. Kitchen offers newer refrigerator, and built-in microwave/ convection oven; continuing on 1st floor you will find the primary bedroom/bath with walk-in shower installed in 2020. Entering through the front door you will find a large living room with gas fire place, and a separate home office/study; entering thru side door near garage a 1/2 bath and laundry room; upstairs offers 2 extra large bedrooms, a full bathroom and plenty of storage. An opportunity for extra income - a county approved efficiency apartment above the oversized 2-car garage = with full bath - tankless hot water heater, and separate entrance. A recently paved driveway to accommodate sufficient parking for many vehicles. Crawlspace was encapsulated in 2020 with a dehumidifier. Metal 50 year roof. Upstairs HVAC system replaced in 2019.
Location
State MD
County Wicomico
Area Wicomico Northeast (23-02)
Zoning ARR
Rooms
Other Rooms Primary Bedroom
Main Level Bedrooms 1
Interior
Interior Features Combination Kitchen/Dining, Entry Level Bedroom, Pantry, Water Treat System, Window Treatments, Wood Floors, Attic, Carpet, Ceiling Fan(s)
Hot Water Electric, Tankless, Propane
Heating Heat Pump(s)
Cooling Heat Pump(s)
Flooring Hardwood, Carpet, Vinyl
Fireplaces Number 1
Equipment Built-In Microwave, Dishwasher, Disposal, Dryer - Electric, Instant Hot Water, Oven/Range - Electric, Range Hood, Refrigerator, Washer
Fireplace Y
Window Features Screens,Sliding
Appliance Built-In Microwave, Dishwasher, Disposal, Dryer - Electric, Instant Hot Water, Oven/Range - Electric, Range Hood, Refrigerator, Washer
Heat Source Electric
Exterior
Exterior Feature Deck(s)
Parking Features Garage - Front Entry, Garage Door Opener, Oversized, Other
Garage Spaces 8.0
Utilities Available Propane
Water Access N
Roof Type Metal
Accessibility Chairlift
Porch Deck(s)
Total Parking Spaces 8
Garage Y
Building
Story 2
Foundation Block, Crawl Space
Sewer On Site Septic
Water Well
Architectural Style Cape Cod
Level or Stories 2
Additional Building Above Grade, Below Grade
New Construction N
Schools
School District Wicomico County Public Schools
Others
Senior Community No
Tax ID 04-018915
Ownership Fee Simple
SqFt Source Assessor
Acceptable Financing FHA, Conventional, Cash, VA
Listing Terms FHA, Conventional, Cash, VA
Financing FHA,Conventional,Cash,VA
Special Listing Condition Standard
Read Less
Want to know what your home might be worth? Contact us for a FREE valuation!

Our team is ready to help you sell your home for the highest possible price ASAP

Bought with Matthew Reed • ERA Martin Associates, Shamrock Division

GET MORE INFORMATION





