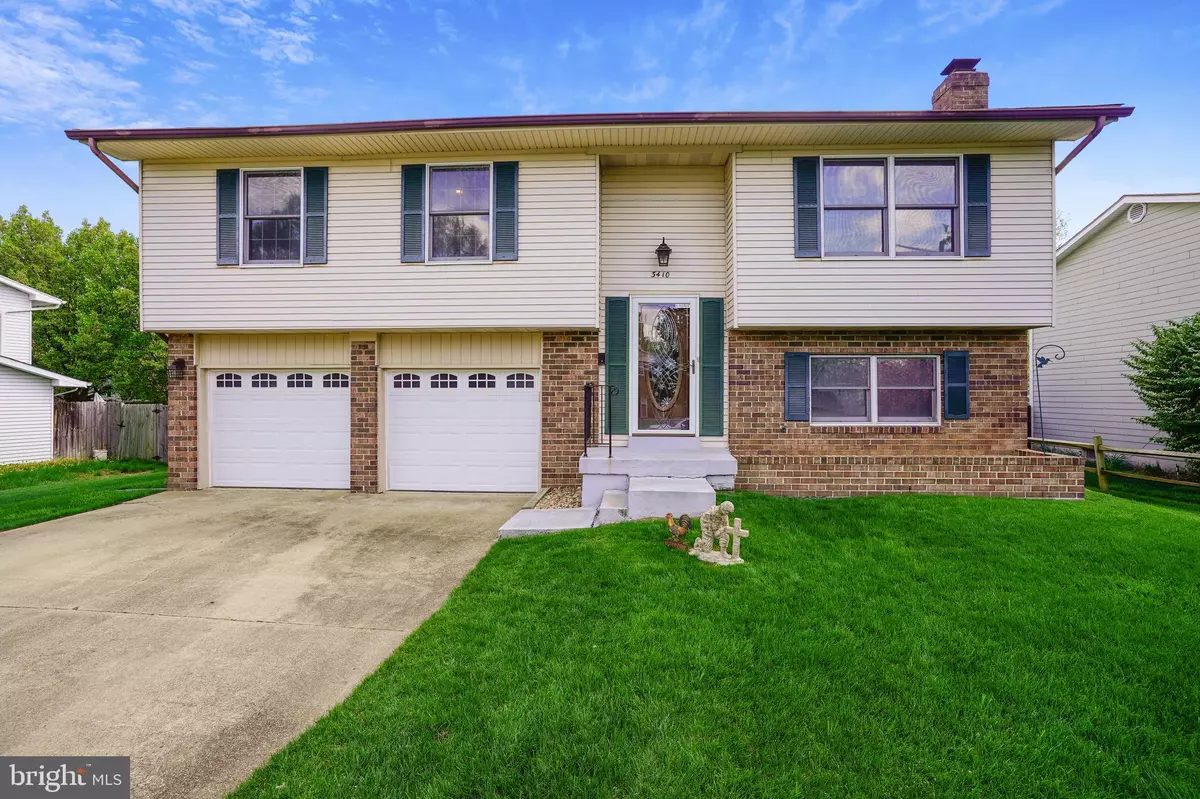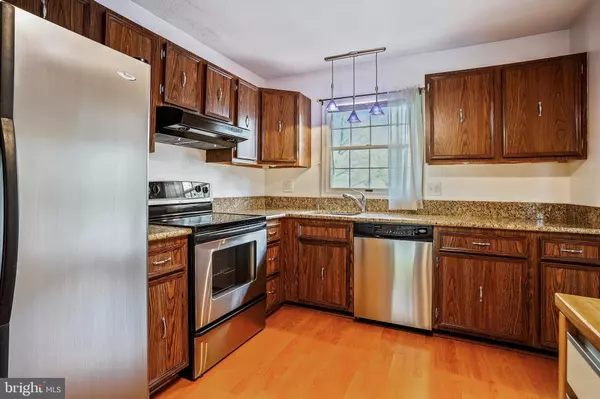$651,250
$600,000
8.5%For more information regarding the value of a property, please contact us for a free consultation.
3410 SAPPHIRE CT Alexandria, VA 22310
3 Beds
3 Baths
1,164 SqFt
Key Details
Sold Price $651,250
Property Type Single Family Home
Sub Type Detached
Listing Status Sold
Purchase Type For Sale
Square Footage 1,164 sqft
Price per Sqft $559
Subdivision Kings Landing
MLS Listing ID VAFX1195116
Sold Date 06/03/21
Style Split Foyer
Bedrooms 3
Full Baths 2
Half Baths 1
HOA Y/N N
Abv Grd Liv Area 1,164
Originating Board BRIGHT
Year Built 1979
Annual Tax Amount $6,458
Tax Year 2021
Lot Size 9,001 Sqft
Acres 0.21
Property Description
Welcome home to this charming, well-maintained house tucked away in the heart of Alexandria on a quiet cul-de-sac. This rare find with an extended garage has plenty to offer. Upon entering the house you are greeted by glistening hardwood floors, an open living and dining space. The kitchen has natural light with the privacy of the backyard space and a large Trex Deck with a staircase to a lower patio space for entertaining in style. Three bedrooms with hardwood floors and two newly renovated full baths are tucked to the left side of the home. Downstairs is a large entertaining space with a beautiful brick fireplace and fully updated half bath. There is access to the back patio with large sliding glass doors. An oversized laundry space and additional work space in the garage offering a multiuse function. A home warranty will convey through 12/22/21.
Location
State VA
County Fairfax
Zoning 140
Rooms
Basement Daylight, Full, Fully Finished, Garage Access, Interior Access, Outside Entrance, Rear Entrance, Walkout Level
Main Level Bedrooms 3
Interior
Interior Features Central Vacuum, Combination Dining/Living, Intercom
Hot Water Electric
Heating Central
Cooling Central A/C, Ceiling Fan(s), Programmable Thermostat
Flooring Hardwood
Fireplaces Number 1
Fireplaces Type Fireplace - Glass Doors, Brick
Furnishings No
Fireplace Y
Heat Source Electric
Laundry Has Laundry, Lower Floor
Exterior
Parking Features Garage - Front Entry, Additional Storage Area, Garage Door Opener, Oversized
Garage Spaces 4.0
Fence Fully
Water Access N
Accessibility None
Attached Garage 2
Total Parking Spaces 4
Garage Y
Building
Story 2
Sewer Public Septic, Public Sewer
Water Public
Architectural Style Split Foyer
Level or Stories 2
Additional Building Above Grade, Below Grade
New Construction N
Schools
Elementary Schools Rose Hill
Middle Schools Hayfield Secondary School
High Schools Hayfield
School District Fairfax County Public Schools
Others
Pets Allowed Y
Senior Community No
Tax ID 0922 24 0083
Ownership Fee Simple
SqFt Source Assessor
Acceptable Financing Cash, Conventional, FHA, VA, VHDA
Horse Property N
Listing Terms Cash, Conventional, FHA, VA, VHDA
Financing Cash,Conventional,FHA,VA,VHDA
Special Listing Condition Standard
Pets Allowed No Pet Restrictions
Read Less
Want to know what your home might be worth? Contact us for a FREE valuation!

Our team is ready to help you sell your home for the highest possible price ASAP

Bought with Kristin M Francis • KW Metro Center
GET MORE INFORMATION





