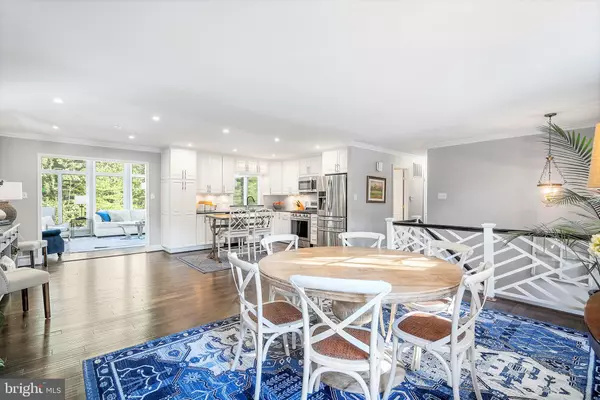$835,000
$825,000
1.2%For more information regarding the value of a property, please contact us for a free consultation.
1933 SHIVER DR Alexandria, VA 22307
4 Beds
3 Baths
3,056 SqFt
Key Details
Sold Price $835,000
Property Type Single Family Home
Sub Type Detached
Listing Status Sold
Purchase Type For Sale
Square Footage 3,056 sqft
Price per Sqft $273
Subdivision Hollin Glen
MLS Listing ID VAFX1127830
Sold Date 06/16/20
Style Split Foyer
Bedrooms 4
Full Baths 3
HOA Y/N N
Abv Grd Liv Area 1,528
Originating Board BRIGHT
Year Built 1970
Annual Tax Amount $8,185
Tax Year 2020
Lot Size 8,988 Sqft
Acres 0.21
Property Description
***Virtual Open House cancelled - Home is under contract.*** Welcome home to this breathtakingly beautiful home with classic curb appeal in the sought-after neighborhood of Hollin Glen. The home is the epitome of comfort and sophistication, as it boasts handsome hardwood flooring. custom-made handrails and balusters, bright and airy spaces, a beautifully renovated kitchen with custom wood cabinets, and a thoughtful flow that is perfect for daily life and entertaining. The immaculate landscaping with flourishing evergreens and perennials is meticulously maintained with love and a 9-zone irrigation system. The stunning sunroom captivates your attention with its sky-high ceilings and floor to ceiling windows and doors. It is a one-of-a-kind oasis and is the most wonderful place to relax and unwind in peace. The sunroom leads to the deck and backyard which is the perfect setting for outdoor play and future BBQs and parties with neighbors and friends. Unlike many homes in the neighborhood, 1933 Shiver Drive backs up to a wooded area, providing a sense of serenity as well as hours of exploring and adventure outdoors. Three graciously sized bedrooms are located on the main level, including a sun-filled master bedroom with an en-suite bath. Follow the stairs to the lower level that offers bright and open space for a family room, a cozy fireplace, and a three-season room to use as a playroom or workout area. There is an additional bedroom and a full bath that provides additional space for out-of-town guests and ample room to grow. Two additional areas and room provide flexible living options and may be used as an expansive storage area or an office or den. Enjoy weekends biking along the Potomac River bike trail, picnics at the many parks nearby. Friendly neighbors, an active community, and close proximity to GW Parkway provides easy access to the Pentagon, Ft. Belvoir, Amazon HQ2, Old Town, and downtown DC.
Location
State VA
County Fairfax
Zoning 140
Rooms
Other Rooms Living Room, Dining Room, Primary Bedroom, Bedroom 2, Bedroom 3, Bedroom 4, Kitchen, Family Room, Foyer, Sun/Florida Room, Laundry, Recreation Room, Bathroom 3, Bonus Room, Primary Bathroom
Basement Fully Finished, Outside Entrance, Interior Access, Walkout Stairs
Main Level Bedrooms 3
Interior
Interior Features Breakfast Area, Carpet, Combination Kitchen/Dining, Dining Area, Floor Plan - Traditional, Kitchen - Eat-In, Wood Floors, Upgraded Countertops, Recessed Lighting, Ceiling Fan(s)
Heating Central
Cooling Central A/C
Fireplaces Number 2
Fireplaces Type Gas/Propane
Equipment Built-In Microwave, Dishwasher, Disposal, Microwave, Oven/Range - Gas, Refrigerator
Fireplace Y
Appliance Built-In Microwave, Dishwasher, Disposal, Microwave, Oven/Range - Gas, Refrigerator
Heat Source Natural Gas
Laundry Has Laundry
Exterior
Exterior Feature Deck(s)
Garage Spaces 2.0
Water Access N
Accessibility None
Porch Deck(s)
Total Parking Spaces 2
Garage N
Building
Story 2
Sewer Public Sewer
Water Public
Architectural Style Split Foyer
Level or Stories 2
Additional Building Above Grade, Below Grade
New Construction N
Schools
Elementary Schools Belle View
Middle Schools Sandburg
High Schools West Potomac
School District Fairfax County Public Schools
Others
Senior Community No
Tax ID 0933 24 0019
Ownership Fee Simple
SqFt Source Assessor
Special Listing Condition Standard
Read Less
Want to know what your home might be worth? Contact us for a FREE valuation!

Our team is ready to help you sell your home for the highest possible price ASAP

Bought with Ali Velasco • Keller Williams Capital Properties

GET MORE INFORMATION





