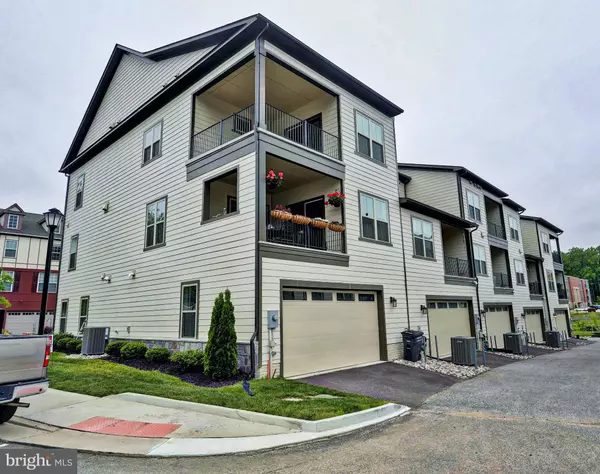$799,500
$800,000
0.1%For more information regarding the value of a property, please contact us for a free consultation.
7843 OLIVET CT Alexandria, VA 22315
3 Beds
4 Baths
3,195 SqFt
Key Details
Sold Price $799,500
Property Type Townhouse
Sub Type End of Row/Townhouse
Listing Status Sold
Purchase Type For Sale
Square Footage 3,195 sqft
Price per Sqft $250
Subdivision Crest Of Alexandria
MLS Listing ID VAFX1130946
Sold Date 11/18/20
Style Colonial
Bedrooms 3
Full Baths 2
Half Baths 2
HOA Fees $195/mo
HOA Y/N Y
Abv Grd Liv Area 2,362
Originating Board BRIGHT
Year Built 2018
Annual Tax Amount $8,542
Tax Year 2020
Lot Size 2,259 Sqft
Acres 0.05
Property Description
Open House Cancelled. Under Contract!!!! ALERT!! BIG Price Drop!! Open house this Saturday. YOU DON'T WANT TO MISS THIS!! This is a true end unit. Don't look out your windows into your neighbors windows. Let the light in!! And keep your privacy. Check the competition and see the differences. A rare opportunity for a lucky buyer for this 2 year young, better than new, end unit, luxuriously upgraded, Elevator Town Home in one of the newest prestigious 55+ communities in Fairfax County. Over 3100 square feet of exquisite lifestyle between selected builder upgrades and owner updates for daily living of comfort and convenience. This is a true end unit with light filled rooms, open floor plan with an endless island of quartz counter tops (easily can handle 5 chairs with room to spare). Private covered deck from master suite, dual head shower in upgraded master bath and walk in closet is where owners begin and end their day. Main level with rare architectural details of curved walls, niches, 9+ foot ceilings and crown moldings. Upgraded designer chefs kitchen is the hub of the home. Total access to all 3 levels via private elevator with upgraded auto door opener. Easy entrance to 2 car garage. No steps for front access. A new community, with a club house, fitness room, walking paths and pickle ball court . Enjoy the yoga studio as well as a yoga lawn and Koi ponds. The Crest of Alexandria has easy access to great shopping, dining and entertainment options. Quick trip to Old Town Alexandria, Springfield Town Center, and between 2 metro stops your options are endless. Lets not forget an easy walk to Wegmans. Private showings by appointment only. Contact listing agent.
Location
State VA
County Fairfax
Zoning 110
Rooms
Other Rooms Living Room, Dining Room, Primary Bedroom, Kitchen, Game Room, Family Room, Bathroom 1, Bathroom 2, Bathroom 3
Basement Fully Finished
Interior
Interior Features Crown Moldings, Dining Area, Elevator, Floor Plan - Open, Kitchen - Gourmet, Kitchen - Island, Recessed Lighting, Upgraded Countertops, Walk-in Closet(s), Wood Floors
Hot Water Natural Gas
Heating Forced Air
Cooling Central A/C
Flooring Hardwood, Carpet
Fireplaces Number 1
Fireplaces Type Gas/Propane
Equipment Cooktop, Dishwasher, Disposal, Dryer, Energy Efficient Appliances, Exhaust Fan, Microwave, Oven - Double, Range Hood, Refrigerator, Stainless Steel Appliances, Washer
Fireplace Y
Window Features Double Hung,Double Pane,Energy Efficient,Screens
Appliance Cooktop, Dishwasher, Disposal, Dryer, Energy Efficient Appliances, Exhaust Fan, Microwave, Oven - Double, Range Hood, Refrigerator, Stainless Steel Appliances, Washer
Heat Source Natural Gas
Laundry Dryer In Unit, Washer In Unit
Exterior
Parking Features Garage - Rear Entry, Basement Garage, Garage Door Opener
Garage Spaces 2.0
Amenities Available Community Center, Exercise Room, Jog/Walk Path
Water Access N
Roof Type Architectural Shingle
Accessibility None, Elevator
Attached Garage 2
Total Parking Spaces 2
Garage Y
Building
Story 3
Sewer Public Sewer
Water Public
Architectural Style Colonial
Level or Stories 3
Additional Building Above Grade, Below Grade
Structure Type 9'+ Ceilings,Dry Wall,Tray Ceilings
New Construction N
Schools
School District Fairfax County Public Schools
Others
Pets Allowed Y
HOA Fee Include Common Area Maintenance
Senior Community Yes
Age Restriction 55
Tax ID 1001 14 0064
Ownership Fee Simple
SqFt Source Assessor
Acceptable Financing Conventional, FHA, VA, VHDA
Horse Property N
Listing Terms Conventional, FHA, VA, VHDA
Financing Conventional,FHA,VA,VHDA
Special Listing Condition Standard
Pets Allowed No Pet Restrictions
Read Less
Want to know what your home might be worth? Contact us for a FREE valuation!

Our team is ready to help you sell your home for the highest possible price ASAP

Bought with Keila Boyce • Berkshire Hathaway HomeServices PenFed Realty
GET MORE INFORMATION





