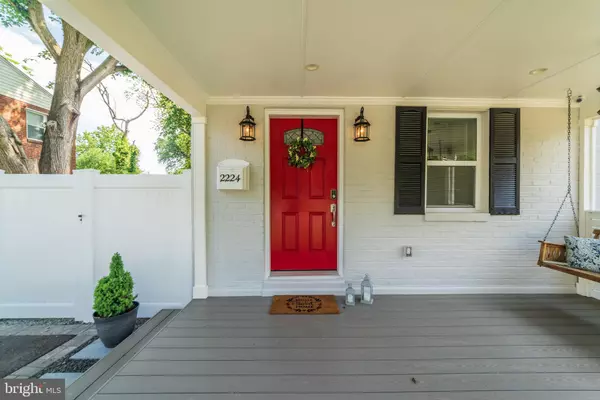$582,500
$549,000
6.1%For more information regarding the value of a property, please contact us for a free consultation.
2224 FARRINGTON AVE Alexandria, VA 22303
2 Beds
2 Baths
1,016 SqFt
Key Details
Sold Price $582,500
Property Type Single Family Home
Sub Type Twin/Semi-Detached
Listing Status Sold
Purchase Type For Sale
Square Footage 1,016 sqft
Price per Sqft $573
Subdivision Huntington
MLS Listing ID VAFX1202522
Sold Date 06/15/21
Style Traditional
Bedrooms 2
Full Baths 2
HOA Y/N N
Abv Grd Liv Area 816
Originating Board BRIGHT
Year Built 1948
Annual Tax Amount $4,446
Tax Year 2020
Lot Size 4,296 Sqft
Acres 0.1
Property Description
Welcome to this absolutely stunning and completely move-in ready home. An extensive number of fantastic updates have been made to this home (so you don't have to!). All you have to do is move in to enjoy your beautiful new home, and fantastic backyard entertaining space. This beautiful home includes an expansive covered front and back porch totaling an additional 400 sqft of living space! (which can easily be enclosed for additional interior living space). Situated on one of the largest lots in the neighborhood and includes a spacious two-car tandem driveway. Gorgeous landscaping surrounding the home. Enjoy morning coffee on your front porch swing on the covered front porch, which features crown molding, and built-in LED lights. As you enter the front door you will be greeted with an inviting open concept layout featuring gorgeous refinished hardwood floors, fresh paint, beautiful crown molding throughout, newer doors, newer drywall, added recessed LED lights throughout, USB outlets, and more. As you enter the absolutely stunning and completely remodeled kitchen you will find custom white cabinets, quartz countertops, large farm sink, pot filler above the gas stove, custom tile inlay, and new high-end SS appliances. Head out the back door from the kitchen and you'll enter the beautiful covered back porch, which will be perfect for those evening summer nights. Steps down from the porch you'll find additional deck space (composite - low maintenance)- perfect for grilling and entertaining. The backyard is enclosed with a newly added PVC fence which includes a gate to the back of property. Upstairs features two bedrooms with recessed lights and fans. The primary bedroom features a spacious custom closet with barn door. The gorgeous bathroom has been remodeled to include a double vanity, double medicine cabinet, custom marble niche, linen storage, and mold resistant drywall. Head downstairs to the basement space which features a new staircase, beautiful herringbone patterned tile, under stair closet storage, a covered well window, and sump pump. The updated basement full bathroom includes a fantastic rain shower head, large vanity, with mold resistant drywall. Looking for extra storage space? Slide open the barn doors under the deck to find a storage shed! A french drain is added around the house and throughout the property. Newer roof with roof vent and ice dam prevention - 2018. Exterior of the home has a fresh coat of paint, new siding, Electrical panel & sub panel with new 12 gage wiring throughout the house - 2018. New drywall & insulation added - 2018. Newer furnace, A/C unit and water heater - 2018. Newer Pex water supply system - 2018. Newer Windows - 2016. No longer do you have to wait for the perfect, move-in ready home - here it is! This excellent location is within walking distance to Huntington Park and the Metro and just minutes from Old Town Alexandria, the I-495 corridor and Route 1 conveniences. This home won't be on the market long schedule your tour today!
Location
State VA
County Fairfax
Zoning 180
Rooms
Basement Full, Fully Finished
Interior
Interior Features Ceiling Fan(s), Window Treatments
Hot Water Natural Gas
Heating Central
Cooling Central A/C, Ceiling Fan(s)
Flooring Hardwood
Equipment Built-In Microwave, Dishwasher, Disposal, Icemaker, Refrigerator, Stove
Fireplace N
Appliance Built-In Microwave, Dishwasher, Disposal, Icemaker, Refrigerator, Stove
Heat Source Natural Gas
Laundry Hookup
Exterior
Exterior Feature Deck(s), Enclosed, Patio(s), Porch(es)
Garage Spaces 2.0
Water Access N
Accessibility None
Porch Deck(s), Enclosed, Patio(s), Porch(es)
Total Parking Spaces 2
Garage N
Building
Story 3
Sewer No Septic System, Public Sewer
Water Public
Architectural Style Traditional
Level or Stories 3
Additional Building Above Grade, Below Grade
New Construction N
Schools
Elementary Schools Cameron
Middle Schools Twain
High Schools Edison
School District Fairfax County Public Schools
Others
Pets Allowed Y
Senior Community No
Tax ID 0831 14A 0030A
Ownership Fee Simple
SqFt Source Assessor
Security Features Security System
Special Listing Condition Standard
Pets Allowed Cats OK, Dogs OK
Read Less
Want to know what your home might be worth? Contact us for a FREE valuation!

Our team is ready to help you sell your home for the highest possible price ASAP

Bought with VLADIMIR DALLENBACH • Compass
GET MORE INFORMATION





