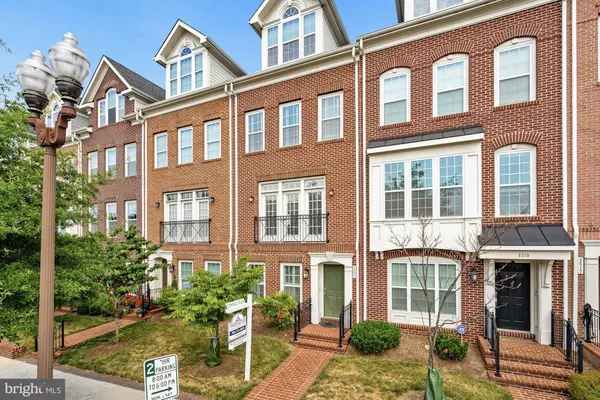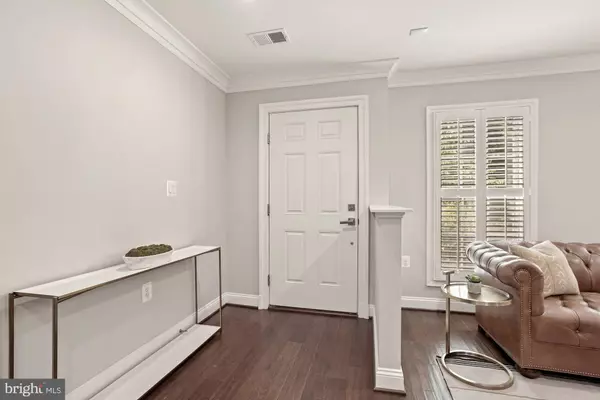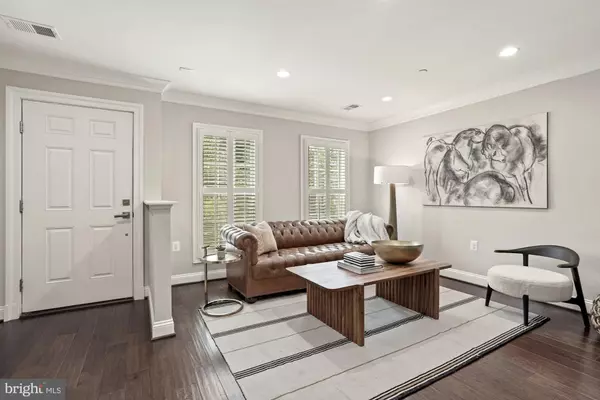$1,259,000
$1,259,000
For more information regarding the value of a property, please contact us for a free consultation.
4521 WILSON BLVD Arlington, VA 22203
3 Beds
4 Baths
2,797 SqFt
Key Details
Sold Price $1,259,000
Property Type Townhouse
Sub Type Interior Row/Townhouse
Listing Status Sold
Purchase Type For Sale
Square Footage 2,797 sqft
Price per Sqft $450
Subdivision Ballston
MLS Listing ID VAAR181744
Sold Date 07/21/21
Style Transitional,Traditional
Bedrooms 3
Full Baths 3
Half Baths 1
HOA Fees $139/mo
HOA Y/N Y
Abv Grd Liv Area 2,097
Originating Board BRIGHT
Year Built 2013
Annual Tax Amount $11,484
Tax Year 2020
Lot Size 846 Sqft
Acres 0.02
Property Description
*Price Reduced* Open Sat. 1-3pm! Motivated Sellers! Welcome to 4521 Wilson Blvd, a beautifully appointed 4-level townhome that is within walking distance to Ballston Quarter and just blocks to the Metro. This premier location puts popular restaurants, cafes, shops, boutique fitness centers and grocery stores right at your finger tips! Offering 3 Bedrooms and 3.5 Baths throughout approximately 2,800 square feet, this incredible home was built in 2014 and has been meticulously maintained. The sunny living room is in sundreched and flows into the Dining Area for easy entertaining. The spacious Eat-in Kitchen opens to a Juliet balcony and is complete with gleaming counters, stainless steel appliances, a center island with a Breakfast Bar and adjacent to the cozy family room. There is a Powder Room on this level. The First Upper Level showcases the primary bedroom with two walk-in closets and a luxurious bath that boast dual vanities and an oversized modern shower. Bedroom #2 is a sizable suite and attached bath. On the top level houses a large rec-room that opens to the roof top balcony. Bedroom #3 is sun-filled with dramatic ceiling heights and has an en-suite bath with shower. On the Entry Level is a multi-purpose Family Room with gas fireplace that has access to the attached 2-Car Garage. This separate and versatile space is wonderful as a playroom, home office, or a home classroom. This is a 10+ house. Looks and feels like a brand new home! To be listed as active on June 1st. Photos coming on June 1st.
Location
State VA
County Arlington
Zoning RA8-18
Direction South
Rooms
Other Rooms Living Room, Dining Room, Primary Bedroom, Bedroom 2, Bedroom 3, Kitchen, Family Room, Loft, Office, Recreation Room, Bathroom 2, Bathroom 3, Primary Bathroom
Basement Daylight, Full, Fully Finished, Garage Access
Interior
Interior Features Breakfast Area, Built-Ins, Carpet, Central Vacuum, Combination Dining/Living, Combination Kitchen/Dining, Crown Moldings, Dining Area, Family Room Off Kitchen, Floor Plan - Open, Kitchen - Eat-In, Kitchen - Gourmet, Kitchen - Island, Primary Bath(s), Recessed Lighting, Upgraded Countertops, Walk-in Closet(s), Window Treatments, Wood Floors
Hot Water Natural Gas
Heating Forced Air, Programmable Thermostat
Cooling Central A/C
Flooring Hardwood, Carpet
Fireplaces Number 1
Equipment Built-In Microwave, Built-In Range, Disposal, Dishwasher, Dryer - Gas, Dryer - Front Loading, Exhaust Fan, Oven/Range - Gas, Refrigerator, Stainless Steel Appliances, Washer - Front Loading, Water Heater
Fireplace Y
Window Features Casement,Double Hung,Double Pane,Energy Efficient,Sliding
Appliance Built-In Microwave, Built-In Range, Disposal, Dishwasher, Dryer - Gas, Dryer - Front Loading, Exhaust Fan, Oven/Range - Gas, Refrigerator, Stainless Steel Appliances, Washer - Front Loading, Water Heater
Heat Source Natural Gas
Exterior
Parking Features Garage - Rear Entry, Garage Door Opener, Inside Access
Garage Spaces 2.0
Amenities Available Common Grounds
Water Access N
Roof Type Architectural Shingle
Accessibility None
Attached Garage 2
Total Parking Spaces 2
Garage Y
Building
Story 4
Sewer Public Sewer
Water Public
Architectural Style Transitional, Traditional
Level or Stories 4
Additional Building Above Grade, Below Grade
Structure Type Dry Wall
New Construction N
Schools
Elementary Schools Abingdon
Middle Schools Swanson
High Schools Washington-Liberty
School District Arlington County Public Schools
Others
HOA Fee Include Common Area Maintenance,Lawn Maintenance,Parking Fee,Reserve Funds,Road Maintenance,Snow Removal,Trash
Senior Community No
Tax ID 14-054-030
Ownership Fee Simple
SqFt Source Assessor
Special Listing Condition Standard
Read Less
Want to know what your home might be worth? Contact us for a FREE valuation!

Our team is ready to help you sell your home for the highest possible price ASAP

Bought with Jorge A Alas • Coldwell Banker Realty
GET MORE INFORMATION





