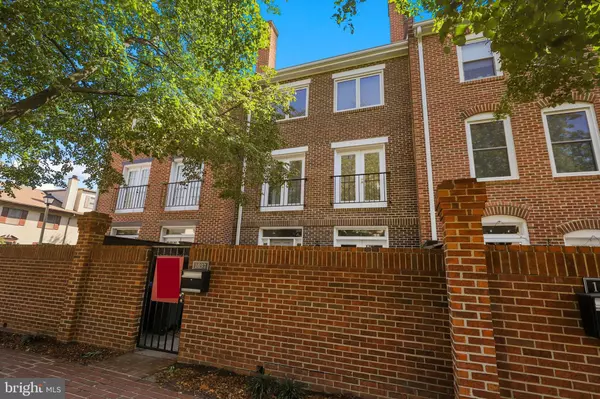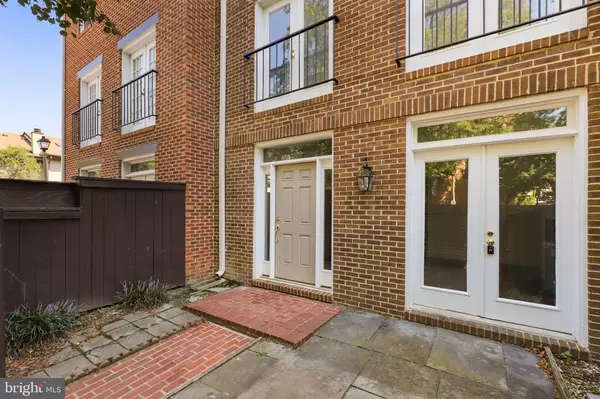$780,000
$789,000
1.1%For more information regarding the value of a property, please contact us for a free consultation.
1037 N STAFFORD ST Arlington, VA 22201
3 Beds
2 Baths
1,356 SqFt
Key Details
Sold Price $780,000
Property Type Condo
Sub Type Condo/Co-op
Listing Status Sold
Purchase Type For Sale
Square Footage 1,356 sqft
Price per Sqft $575
Subdivision Randolph Square
MLS Listing ID VAAR2003700
Sold Date 11/09/21
Style Traditional
Bedrooms 3
Full Baths 2
Condo Fees $270/mo
HOA Y/N N
Abv Grd Liv Area 1,356
Originating Board BRIGHT
Year Built 1981
Annual Tax Amount $7,720
Tax Year 2021
Property Description
Welcome to this gorgeous, renovated brick townhouse a rare offering in the exclusive Randall Square neighborhood in Ballston! Enjoy the best of Ballston at your doorsteps you will be spoilt for a choice of restaurants, shopping, easy access to NOVA and DC, METRO, tons of recreation and entertainment options. This home is ready for new owners, is freshly painted, and is truly move-in ready. The home boasts trendy floors on the main level and hardwood floors on the upper level. Enter into a private fenced courtyard with flagstone and brick; enjoy dining and entertaining outdoors in this prime location. The main level has a large living room with built-ins that opens to a dining space and an updated kitchen with new granite counters, new cabinets, and stainless steel appliances. There are two bedrooms and an updated full bath on this level. The upper level hosts a large bedroom with two sets of French doors, closets, a full bath, laundry, and a utility room. The unit conveys a reserved parking spot in the adjacent private lot, zoned parking on the street, and ample guest parking. The low condo fees include exterior maintenance and snow removal. Offers will be reviewed when received - hurry won't last long!
Location
State VA
County Arlington
Zoning R15-30T
Rooms
Other Rooms Living Room, Dining Room, Bedroom 2, Foyer, Bedroom 1, Laundry, Utility Room, Bathroom 1, Bathroom 3
Main Level Bedrooms 2
Interior
Interior Features Breakfast Area, Ceiling Fan(s), Dining Area, Entry Level Bedroom, Floor Plan - Open, Kitchen - Galley, Recessed Lighting, Stain/Lead Glass, Wood Floors
Hot Water Electric
Heating Ceiling, Central
Cooling Central A/C, Wall Unit
Flooring Hardwood, Vinyl
Fireplaces Number 1
Fireplaces Type Screen
Equipment Built-In Microwave, Cooktop, Disposal, Dishwasher, Freezer, Stove, Refrigerator, Washer/Dryer Hookups Only
Fireplace Y
Appliance Built-In Microwave, Cooktop, Disposal, Dishwasher, Freezer, Stove, Refrigerator, Washer/Dryer Hookups Only
Heat Source Electric
Laundry Dryer In Unit, Has Laundry, Upper Floor, Washer In Unit
Exterior
Parking On Site 1
Amenities Available Other
Water Access N
Accessibility None
Garage N
Building
Story 2
Sewer Public Sewer
Water Public
Architectural Style Traditional
Level or Stories 2
Additional Building Above Grade, Below Grade
New Construction N
Schools
Elementary Schools Ashlawn
Middle Schools Swanson
High Schools Washington-Liberty
School District Arlington County Public Schools
Others
Pets Allowed N
HOA Fee Include Common Area Maintenance,Lawn Maintenance,Parking Fee,Reserve Funds
Senior Community No
Tax ID 14-025-064
Ownership Condominium
Horse Property N
Special Listing Condition Standard
Read Less
Want to know what your home might be worth? Contact us for a FREE valuation!

Our team is ready to help you sell your home for the highest possible price ASAP

Bought with Blake Davenport • RLAH @properties
GET MORE INFORMATION





