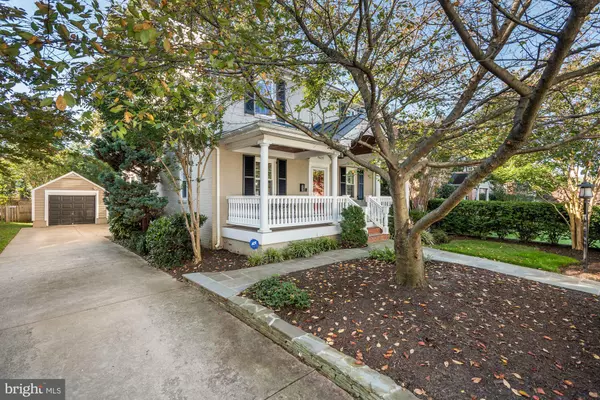$1,325,000
$1,325,000
For more information regarding the value of a property, please contact us for a free consultation.
4624 24TH ST N Arlington, VA 22207
5 Beds
4 Baths
3,337 SqFt
Key Details
Sold Price $1,325,000
Property Type Single Family Home
Sub Type Detached
Listing Status Sold
Purchase Type For Sale
Square Footage 3,337 sqft
Price per Sqft $397
Subdivision Lee Heights
MLS Listing ID VAAR171074
Sold Date 11/12/20
Style Colonial
Bedrooms 5
Full Baths 3
Half Baths 1
HOA Y/N N
Abv Grd Liv Area 2,612
Originating Board BRIGHT
Year Built 1939
Annual Tax Amount $11,758
Tax Year 2020
Lot Size 6,750 Sqft
Acres 0.15
Property Description
Classic North Arlington 5 bedroom, 3.5 bathroom Colonial in popular Lee Heights neighborhood has been tastefully renovated and expanded providing ideal spaces for today's virtual work and school environments. This home welcomes you with its generous front porch where you can sit and enjoy your morning coffee and wave to neighbors as they pass by. The main level features hardwoods throughout and separate Formal Living and Dining Rooms with plantation shutters. Enjoy a beautiful gourmet kitchen with granite counters, stainless appliances and breakfast bar that lead to a light filled Family Room addition. Two sets of french doors open to a lovely screened porch and deck overlooking a large, fully fenced, flat backyard. Upstairs the hardwoods continue throughout. The Primary bedroom has his and hers walk in closets and a GORGEOUS -just renovated- spa bathroom with marble tile, quartz counter, jetted tub, and separate shower. Across the hall you'll find 3 generously sized bedrooms with ample closet space sharing a hall bath. The finished 4th level is home to the 5th bedroom and full bathroom as well as a sitting room that is perfect for office or study space! The lower level features new vinyl plank flooring, a beverage station with 2 new wine refrigerators, a recreation room and laundry. Detached garage sits at the end of the driveway. Highly sought after school pyramid Discovery/Williamsburg/Yorktown! Conveniently located to parkland, trails and walking distance to Lee Height shops and restaurants! Check out the 3D Virtual Tour http://my.matterport.com/show/?m=8Job6XHi1mb OFFERS DUE MONDAY 10/12/20 at 5pm
Location
State VA
County Arlington
Zoning R-6
Direction South
Rooms
Other Rooms Living Room, Dining Room, Primary Bedroom, Bedroom 2, Bedroom 3, Bedroom 4, Kitchen, Family Room, Basement, Bedroom 1, Study, Laundry, Bathroom 2, Bathroom 3, Primary Bathroom, Half Bath
Basement Other, Daylight, Partial, Fully Finished, Improved, Sump Pump
Interior
Interior Features Breakfast Area, Carpet, Cedar Closet(s), Ceiling Fan(s), Combination Dining/Living, Dining Area, Family Room Off Kitchen, Floor Plan - Traditional, Kitchen - Gourmet, Recessed Lighting, Upgraded Countertops, Walk-in Closet(s), Window Treatments, Wine Storage, Wood Floors
Hot Water Natural Gas
Heating Forced Air, Heat Pump(s)
Cooling Central A/C
Flooring Hardwood, Carpet, Vinyl
Fireplaces Number 1
Fireplaces Type Wood
Equipment Built-In Microwave, Dishwasher, Disposal, Dryer, Exhaust Fan, Extra Refrigerator/Freezer, Oven/Range - Electric, Refrigerator, Stainless Steel Appliances, Washer, Water Heater
Fireplace Y
Appliance Built-In Microwave, Dishwasher, Disposal, Dryer, Exhaust Fan, Extra Refrigerator/Freezer, Oven/Range - Electric, Refrigerator, Stainless Steel Appliances, Washer, Water Heater
Heat Source Electric, Natural Gas
Exterior
Exterior Feature Porch(es), Deck(s)
Parking Features Garage - Front Entry
Garage Spaces 1.0
Water Access N
Roof Type Architectural Shingle
Accessibility None
Porch Porch(es), Deck(s)
Total Parking Spaces 1
Garage Y
Building
Story 4
Sewer Public Sewer
Water Public
Architectural Style Colonial
Level or Stories 4
Additional Building Above Grade, Below Grade
Structure Type Dry Wall
New Construction N
Schools
Elementary Schools Discovery
Middle Schools Williamsburg
High Schools Yorktown
School District Arlington County Public Schools
Others
Senior Community No
Tax ID 05-014-010
Ownership Fee Simple
SqFt Source Assessor
Special Listing Condition Standard
Read Less
Want to know what your home might be worth? Contact us for a FREE valuation!

Our team is ready to help you sell your home for the highest possible price ASAP

Bought with Lee Wells • Central Properties, LLC,

GET MORE INFORMATION





