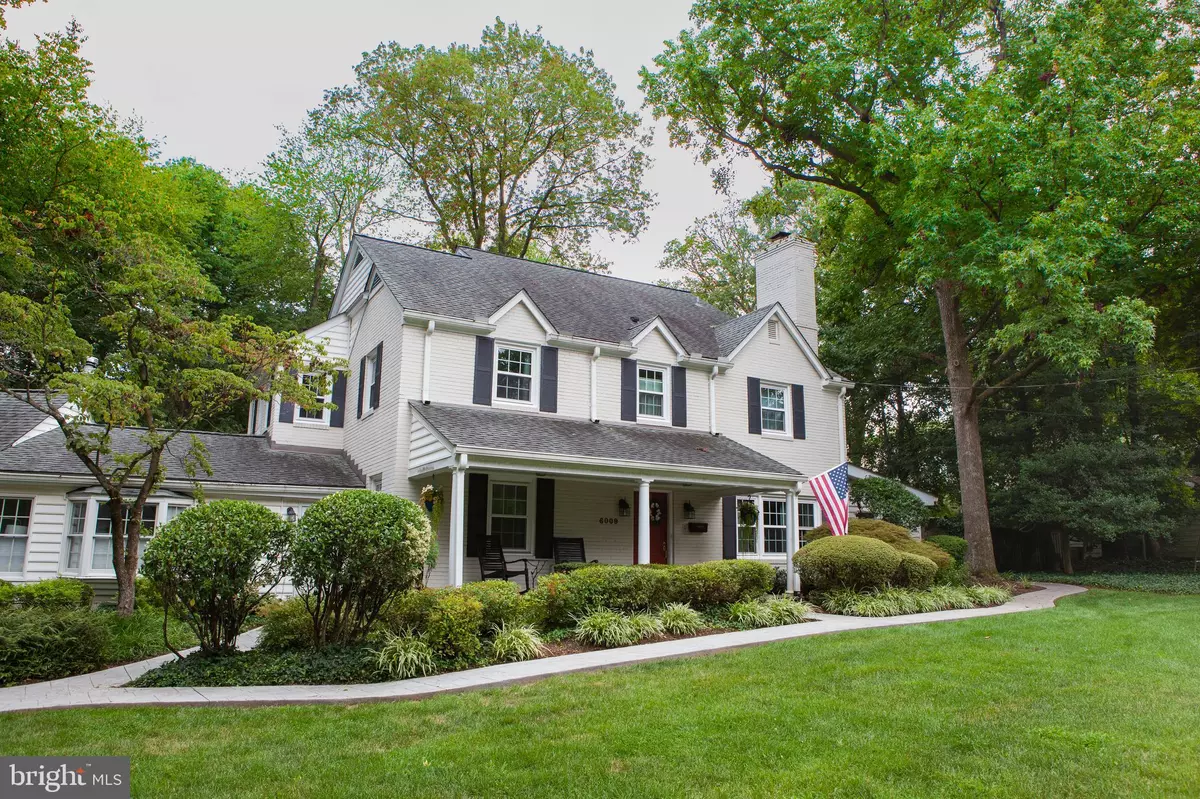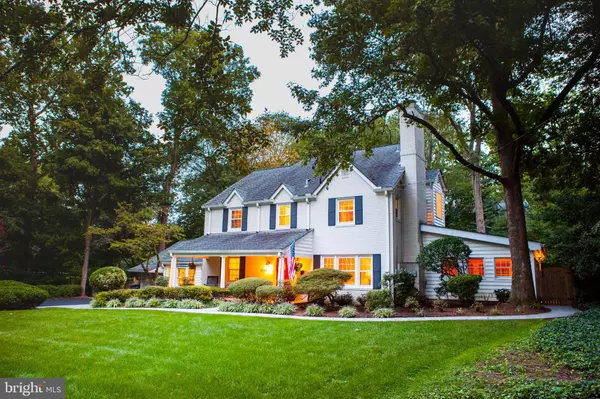$1,213,300
$1,100,000
10.3%For more information regarding the value of a property, please contact us for a free consultation.
6009 BEECH TREE DR Alexandria, VA 22310
6 Beds
5 Baths
3,250 SqFt
Key Details
Sold Price $1,213,300
Property Type Single Family Home
Sub Type Detached
Listing Status Sold
Purchase Type For Sale
Square Footage 3,250 sqft
Price per Sqft $373
Subdivision Wilton Woods
MLS Listing ID VAFX2015908
Sold Date 10/04/21
Style Colonial,Traditional
Bedrooms 6
Full Baths 4
Half Baths 1
HOA Y/N N
Abv Grd Liv Area 3,250
Originating Board BRIGHT
Year Built 1956
Annual Tax Amount $8,784
Tax Year 2021
Lot Size 0.486 Acres
Acres 0.49
Property Description
A beautiful home, inside and out! This charming house was built by renowned architect Charles Crain in 1956. Crain built the first 23 homes in Wilton Woods, each one truly unique.
As you walk along the stamped concrete path from the driveway to the covered front porch you can see the love and care the owners have taken with the established landscaping to create a park-like setting.
Relax in a rocking chair on the flag stone front porch while reading a book, listening to and watching the rain, or catching up with the neighbors as they pass by.
Enter through the craftsman front door into an inviting foyer, which is flanked by the well-proportioned dining room on the left and the formal sitting room to the right. It is apparent that the original parts of the home are packed with charming features including hardwood floors, a prominent fireplace with dental molding on the mantle, and crown molding throughout each room.
Beyond the sitting room is a light filled triple aspect office with a fabulous flagstone floor, soaring ceiling, and patio door leading out to the back gardens and swimming pool. Positioned at the end of the house the office offers privacy and seclusion. Beautiful hand-crafted shelving makes for a great place to display your library, collectables, or files for those working from home.
Just past the dining room is the modernized and expanded kitchen with convenient breakfast nook. The kitchen is well appointed with high-end cabinetry, granite countertops, and a new Caf range for the chef of the house. The breakfast nook is flooded with light surrounded by walls of windows and a sliding door which leads to the patio and outdoor grill area with a dedicated gas line.
Adjacent to the kitchen is the family room addition, again flooded with light from the vaulted ceiling, skylights, and windows on two sides. In the winter the room feels warm and comfortable, enhanced by the newly installed gas fireplace. From the family room you have direct access to the two-car garage.
The upper levels of the home provide five excellent bedrooms, the first of which includes an en-suite bath and private balcony overlooking the swimming pool. The second, third, and fourth are all large corner rooms with windows on multiple sides. A fully updated hallway bathroom, along with the washer and dryer round out the floor.
On the top floor the owners have created a truly relaxing retreat, the primary bedroom is flooded with natural light due to windows on three sides. A huge walk-in closet leads to the beautifully renovated bathroom with a steam shower, a double vanity and a separate W/C.
On the lower level of the home is the 6th bedroom with full en-suite bathroom; perfect for an au pair, visiting in-laws or a home gym. The lower level also has direct access to the back patio and swimming pool so you can minimize wet feet throughout the house.
The back yard has been a labor of love. The space has been divided into defined areas. Enjoy dinning alfresco under the pergola with newly established clematis and direct power for the atmospheric lighting hanging above. Walk along the path enjoying the flowerbeds packed with annuals and perennials providing color in the spring and summer and established shrubs providing interest and structure throughout the year. Surrounding the pool is a large patio area where you can enjoy the sunshine or the shade provided by the magnificent trees. A fabulous space for parties!
When the kids arent using the pool, they can enjoy the whimsical childrens playhouse with fully functioning glass windows with screens, and a climbing wall.
This beautiful home provides a sanctuary when you want to relax and a fantastic entertainment space when you want to socialize; whether thats an intimate gathering or a big pool party with friends and family. With over 3,250 sq. ft. inside and almost an acre outside, this house truly has everything!
Location
State VA
County Fairfax
Zoning 120
Rooms
Basement Daylight, Full, Walkout Stairs, Fully Finished, Interior Access, Outside Entrance, Sump Pump
Main Level Bedrooms 6
Interior
Hot Water Natural Gas
Heating Radiator, Heat Pump(s)
Cooling Central A/C, Ceiling Fan(s)
Flooring Hardwood, Carpet, Stone
Fireplaces Number 2
Fireplaces Type Gas/Propane
Fireplace Y
Heat Source Natural Gas
Laundry Upper Floor
Exterior
Exterior Feature Balcony, Patio(s), Porch(es)
Parking Features Garage - Front Entry, Additional Storage Area
Garage Spaces 8.0
Fence Fully
Pool In Ground, Filtered
Water Access N
Roof Type Shingle
Accessibility None
Porch Balcony, Patio(s), Porch(es)
Attached Garage 2
Total Parking Spaces 8
Garage Y
Building
Story 2
Foundation Crawl Space
Sewer Public Sewer
Water Public
Architectural Style Colonial, Traditional
Level or Stories 2
Additional Building Above Grade
New Construction N
Schools
Elementary Schools Clermont
Middle Schools Twain
High Schools Edison
School District Fairfax County Public Schools
Others
Senior Community No
Tax ID 0824 11 0001
Ownership Fee Simple
SqFt Source Assessor
Acceptable Financing Cash, Conventional, FHA, VA
Listing Terms Cash, Conventional, FHA, VA
Financing Cash,Conventional,FHA,VA
Special Listing Condition Standard
Read Less
Want to know what your home might be worth? Contact us for a FREE valuation!

Our team is ready to help you sell your home for the highest possible price ASAP

Bought with Anne Stevenson • Washington Fine Properties, LLC

GET MORE INFORMATION





