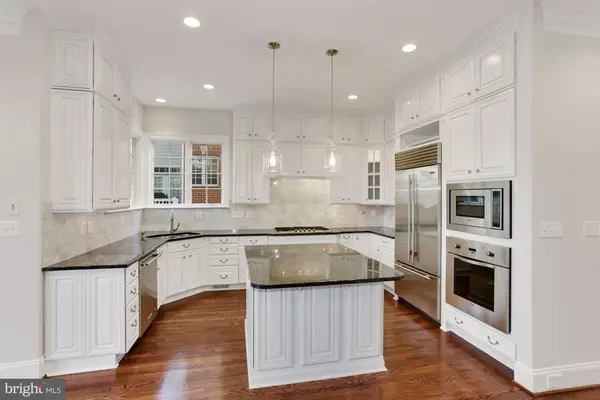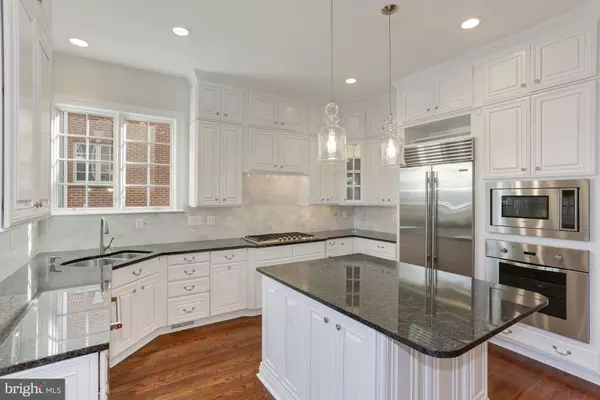$1,230,000
$1,250,000
1.6%For more information regarding the value of a property, please contact us for a free consultation.
6756 DARRELLS GRANT PL Falls Church, VA 22043
4 Beds
4 Baths
3,332 SqFt
Key Details
Sold Price $1,230,000
Property Type Townhouse
Sub Type End of Row/Townhouse
Listing Status Sold
Purchase Type For Sale
Square Footage 3,332 sqft
Price per Sqft $369
Subdivision Stockwell Manor
MLS Listing ID VAFX1169592
Sold Date 01/20/21
Style Manor
Bedrooms 4
Full Baths 3
Half Baths 1
HOA Fees $175/mo
HOA Y/N Y
Abv Grd Liv Area 3,332
Originating Board BRIGHT
Year Built 2007
Annual Tax Amount $14,466
Tax Year 2020
Lot Size 3,084 Sqft
Acres 0.07
Property Description
Immaculately renovated 4BR 3.5BA 3,332 sqft end-unit townhouse in sought after Stockwell Manor. White kitchen cabinets, Carrara backsplash, granite counters & island, stainless steel appliances include SubZero Refrigerator, & Viking wall-oven/cooktop range/microwave. Completely repainted interior, refinished hardwood oak floors, & new designer carpet & stair runners. High-end finishes include extensive recessed lighting, modern bronze caged chandeliers, chair railing, wainscoting, crown molding, ceiling medallions, built-ins, gas fireplace, & closet organizers. Owner suite with private 2nd balcony, trey ceiling, ensuite bathroom w/ soaking tub, tiled shower, & walk-in closet. Fully fenced side and backyard, slate patio, new lawn, freshly painted garage walls/flooring with two generous garage closets for private storage. Community has parkland with a grand pavilion for hosting socially distanced get togethers as well as a playground. Stockwell Manor backs to Haycock Longfellow Park with wooded trails to both schools in the McLean H.S. pyramid + 1 mi to WFC metro.
Location
State VA
County Fairfax
Zoning 305
Direction South
Rooms
Basement Walkout Level
Interior
Interior Features Attic, Breakfast Area, Built-Ins, Carpet, Ceiling Fan(s), Central Vacuum, Chair Railings, Crown Moldings, Entry Level Bedroom, Family Room Off Kitchen, Formal/Separate Dining Room, Kitchen - Gourmet, Kitchen - Island, Pantry, Recessed Lighting, Soaking Tub, Wainscotting, Walk-in Closet(s)
Hot Water Natural Gas, Tankless
Heating Forced Air
Cooling Central A/C
Flooring Hardwood, Carpet
Fireplaces Number 1
Fireplaces Type Gas/Propane
Equipment Built-In Microwave, Cooktop - Down Draft, Dishwasher, Disposal, Oven - Wall, Refrigerator, Stainless Steel Appliances, Water Heater - Tankless
Fireplace Y
Appliance Built-In Microwave, Cooktop - Down Draft, Dishwasher, Disposal, Oven - Wall, Refrigerator, Stainless Steel Appliances, Water Heater - Tankless
Heat Source Natural Gas
Laundry Upper Floor
Exterior
Exterior Feature Balconies- Multiple, Patio(s)
Parking Features Garage - Front Entry
Garage Spaces 4.0
Fence Fully
Utilities Available Cable TV Available, Electric Available, Natural Gas Available, Phone Available, Water Available
Amenities Available Common Grounds, Tot Lots/Playground
Water Access N
View Trees/Woods
Roof Type Composite
Accessibility None
Porch Balconies- Multiple, Patio(s)
Attached Garage 2
Total Parking Spaces 4
Garage Y
Building
Lot Description Backs to Trees, Landscaping, Rear Yard
Story 3
Sewer Public Septic
Water Public
Architectural Style Manor
Level or Stories 3
Additional Building Above Grade, Below Grade
New Construction N
Schools
Elementary Schools Haycock
Middle Schools Longfellow
High Schools Mclean
School District Fairfax County Public Schools
Others
Pets Allowed Y
HOA Fee Include Common Area Maintenance,Insurance,Lawn Maintenance,Management,Road Maintenance,Snow Removal,Trash
Senior Community No
Tax ID 0402 48 0034
Ownership Fee Simple
SqFt Source Assessor
Security Features Main Entrance Lock,Smoke Detector
Acceptable Financing Cash, Conventional, FHA, VA
Horse Property N
Listing Terms Cash, Conventional, FHA, VA
Financing Cash,Conventional,FHA,VA
Special Listing Condition Standard
Pets Allowed No Pet Restrictions
Read Less
Want to know what your home might be worth? Contact us for a FREE valuation!

Our team is ready to help you sell your home for the highest possible price ASAP

Bought with Rong Ma • Libra Realty, LLC

GET MORE INFORMATION





