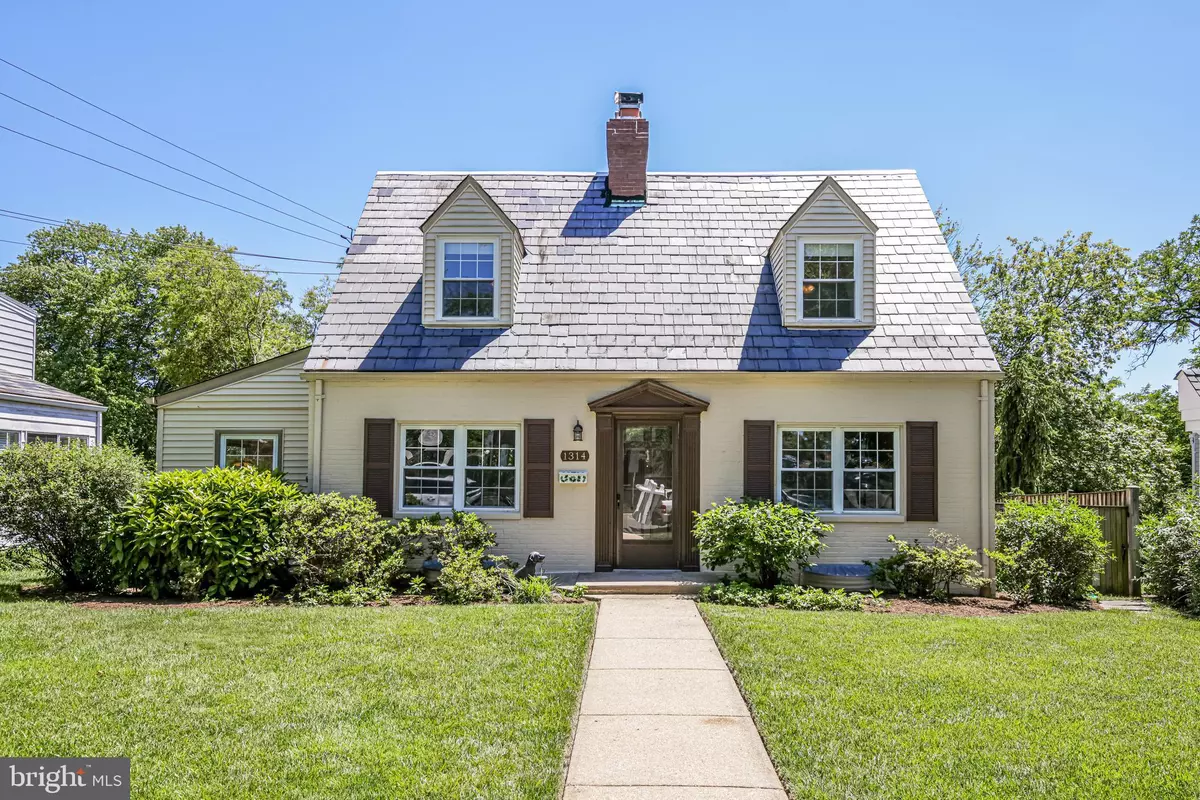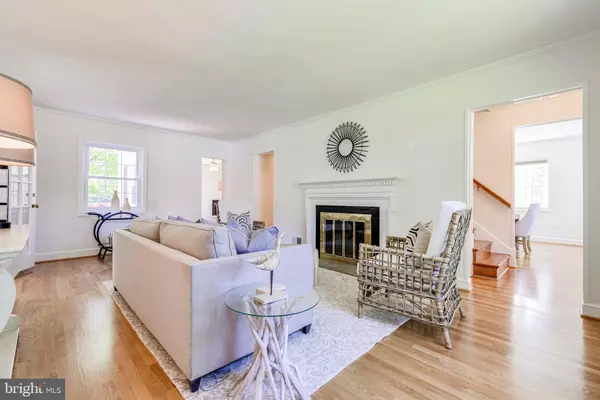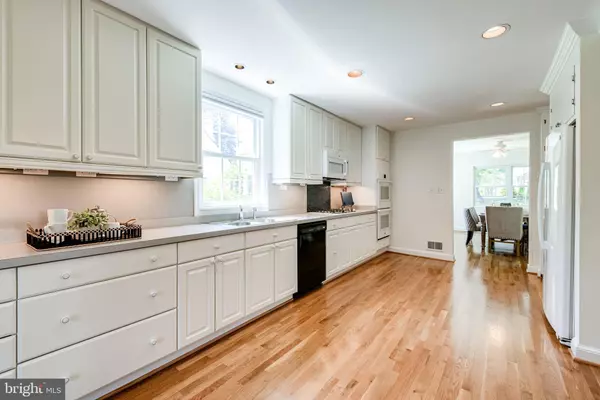$975,000
$975,000
For more information regarding the value of a property, please contact us for a free consultation.
1314 CLEVELAND ST Alexandria, VA 22302
4 Beds
3 Baths
3,380 SqFt
Key Details
Sold Price $975,000
Property Type Single Family Home
Sub Type Detached
Listing Status Sold
Purchase Type For Sale
Square Footage 3,380 sqft
Price per Sqft $288
Subdivision Mckenzie Lewis Property
MLS Listing ID VAAX2000160
Sold Date 07/23/21
Style Cape Cod
Bedrooms 4
Full Baths 2
Half Baths 1
HOA Y/N N
Abv Grd Liv Area 2,470
Originating Board BRIGHT
Year Built 1946
Annual Tax Amount $10,466
Tax Year 2021
Lot Size 10,461 Sqft
Acres 0.24
Property Description
Thoughtfully Expanded Cape Cod on oversized Lot!! 1994 Addition on all 3 levels doubled the size of this home! 4 bedrooms on the upper level including a true owner's suite and 3 additional large bedrooms! Kitchen opens up into family room that walks out to expanded deck and brick patio. White kitchen cabinets with double ovens and gas cooking! Hardwood floors throughout main and upper level. Formal living and dining rooms + office. 2 fireplaces (one gas, one wood burning). Walk out lower level. Fully fenced backyard with mature landscaping. Double Pane Vinyl Windows throughout. Upgrades include: Electrical Panel Replaced in 2010, HVAC 2012, Hardwood refinished and installed in 2021, entire home painted 2021, back of house roof replaced 2021, Refrigerator, double wall ovens, gas cooktop, and microwave replaced in 2021. Open Sunday 6/20 from 1-3 PM.
Location
State VA
County Alexandria City
Zoning R 8
Rooms
Other Rooms Living Room, Dining Room, Primary Bedroom, Bedroom 2, Bedroom 3, Bedroom 4, Kitchen, Family Room, Laundry, Office, Recreation Room, Storage Room, Utility Room, Bathroom 2, Primary Bathroom, Half Bath
Basement Partially Finished, Walkout Stairs, Sump Pump, Space For Rooms
Interior
Interior Features Window Treatments, Built-Ins, Ceiling Fan(s), Combination Kitchen/Living, Family Room Off Kitchen, Primary Bath(s), Dining Area, Crown Moldings, Formal/Separate Dining Room, Kitchen - Eat-In, Kitchen - Table Space, Recessed Lighting
Hot Water Natural Gas
Heating Forced Air
Cooling Central A/C
Flooring Hardwood, Ceramic Tile
Fireplaces Number 2
Fireplaces Type Fireplace - Glass Doors, Wood, Gas/Propane
Equipment Built-In Microwave, Dryer, Washer, Dishwasher, Cooktop, Disposal, Refrigerator, Icemaker, Oven - Wall
Fireplace Y
Window Features Double Pane
Appliance Built-In Microwave, Dryer, Washer, Dishwasher, Cooktop, Disposal, Refrigerator, Icemaker, Oven - Wall
Heat Source Natural Gas
Laundry Has Laundry
Exterior
Exterior Feature Deck(s), Patio(s), Porch(es)
Fence Fully
Water Access N
Roof Type Slate,Architectural Shingle
Accessibility None
Porch Deck(s), Patio(s), Porch(es)
Garage N
Building
Lot Description Rear Yard, Landscaping, Front Yard
Story 3
Sewer Public Sewer
Water Public
Architectural Style Cape Cod
Level or Stories 3
Additional Building Above Grade, Below Grade
Structure Type Plaster Walls
New Construction N
Schools
Elementary Schools Douglas Macarthur
Middle Schools George Washington
High Schools Alexandria City
School District Alexandria City Public Schools
Others
Senior Community No
Tax ID 032.04-05-21
Ownership Fee Simple
SqFt Source Assessor
Special Listing Condition Standard
Read Less
Want to know what your home might be worth? Contact us for a FREE valuation!

Our team is ready to help you sell your home for the highest possible price ASAP

Bought with Ahmad T Ayub • Redfin Corporation

GET MORE INFORMATION





