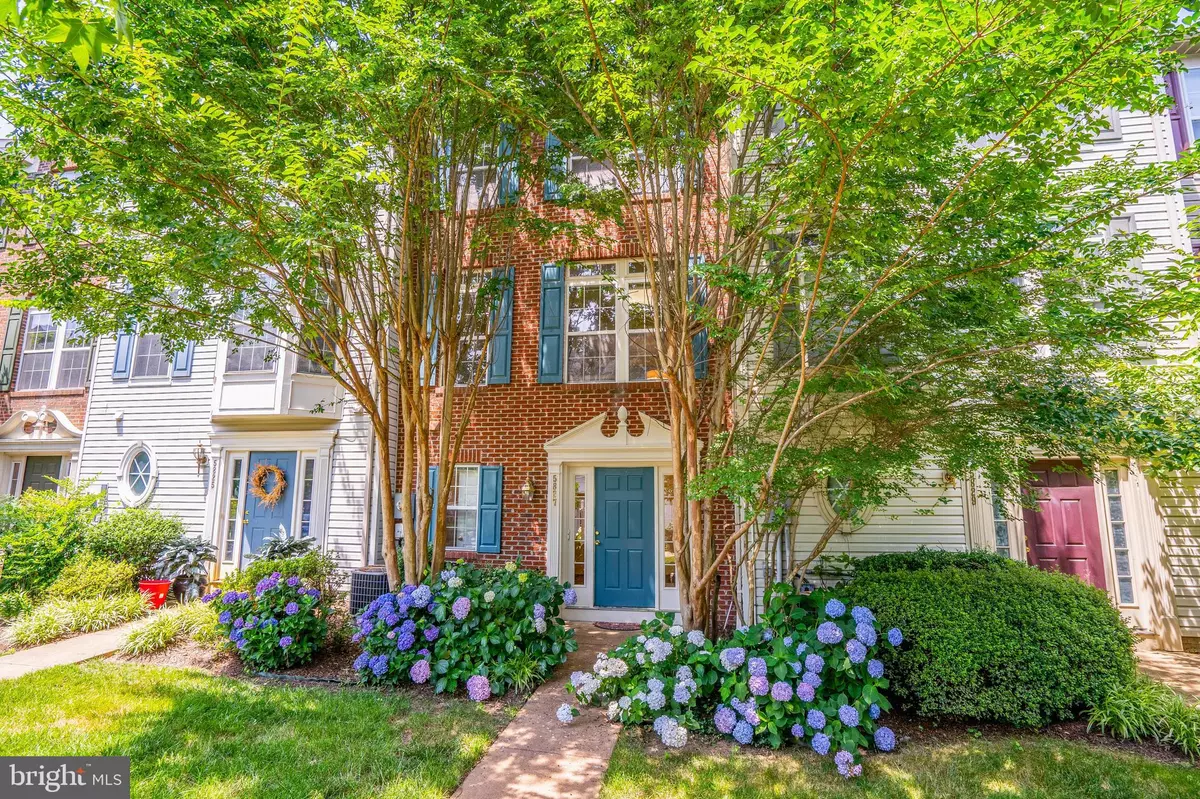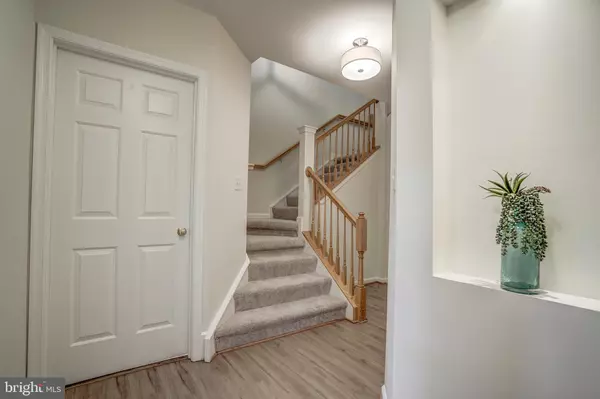$569,000
$549,000
3.6%For more information regarding the value of a property, please contact us for a free consultation.
5827 PEARSON LN Alexandria, VA 22304
3 Beds
3 Baths
1,892 SqFt
Key Details
Sold Price $569,000
Property Type Townhouse
Sub Type Interior Row/Townhouse
Listing Status Sold
Purchase Type For Sale
Square Footage 1,892 sqft
Price per Sqft $300
Subdivision Summers Grove
MLS Listing ID VAAX260874
Sold Date 07/20/21
Style Federal
Bedrooms 3
Full Baths 2
Half Baths 1
HOA Fees $129/qua
HOA Y/N Y
Abv Grd Liv Area 1,892
Originating Board BRIGHT
Year Built 1999
Annual Tax Amount $5,933
Tax Year 2021
Lot Size 954 Sqft
Acres 0.02
Property Description
CLOSED July 20th 2021! Sincerely Perfect Location! Lovely 4 level Townhouse situated within sought after Summers Grove, across from Van Dorn METRO! Featuring rare 2 Car Garage!
NEWLY UPDATED : Brand New Benjamin Moore Paint Exterior/ Interior, New LVT (low maintenance) Flooring on the Main Living level and New Carpet throughout. New Progress Lighting Designer Fixtures, New Stainless Steel Gas Range, Microwave + Refrigerator! Beautiful Sun drenched open floor plan living with Gas Fireplace and Rear deck - great for grilling. Two Primary Suites both include en-suite Bathrooms. Top Floor 3rd Bedroom/Home Office flexible space! Half bathroom on the first floor adjacent to spacious 2 car Garage with tons of storage. Terrific Community with great amenities: Lovely Outdoor Pool, Playground, Community Center. Low Maintenance Living! HOA Includes: lawncare and landscaping, and much more. Across the street from Van Dorn Metro (blue line). Swift access to 495, 395, 95, Old Town Alexandria, Kingstowne, the Pentagon, Ft Belvoir, Ft Myers, Downtown DC, and Arlington. Close to Parks, jogging path and many Restaurants. Schedule your showing today, Townhouses in Summers Grove sell quickly! 5827 Pearson Lane Welcomes you Home! OFFERS if any due Tuesday 06/29, by 2:00pm.
Location
State VA
County Alexandria City
Zoning OCH
Interior
Interior Features Attic, Crown Moldings, Dining Area, Family Room Off Kitchen, Floor Plan - Open, Kitchen - Gourmet, Kitchen - Table Space, Recessed Lighting
Hot Water Natural Gas
Heating Central, Forced Air
Cooling Central A/C
Flooring Carpet, Wood
Fireplaces Number 1
Fireplaces Type Fireplace - Glass Doors, Gas/Propane, Marble
Equipment Built-In Microwave, Dishwasher, Disposal, Dryer, Oven/Range - Gas, Refrigerator, Stainless Steel Appliances, Washer
Fireplace Y
Window Features Double Pane,Vinyl Clad
Appliance Built-In Microwave, Dishwasher, Disposal, Dryer, Oven/Range - Gas, Refrigerator, Stainless Steel Appliances, Washer
Heat Source Natural Gas
Laundry Dryer In Unit, Washer In Unit, Has Laundry, Main Floor
Exterior
Exterior Feature Balcony, Deck(s)
Parking Features Covered Parking, Garage - Rear Entry, Garage Door Opener, Inside Access
Garage Spaces 2.0
Utilities Available Cable TV Available, Phone Available, Under Ground
Amenities Available Pool - Outdoor, Common Grounds, Community Center, Party Room, Tot Lots/Playground
Water Access N
Accessibility None
Porch Balcony, Deck(s)
Attached Garage 2
Total Parking Spaces 2
Garage Y
Building
Story 4
Sewer Public Sewer
Water Public
Architectural Style Federal
Level or Stories 4
Additional Building Above Grade, Below Grade
Structure Type Dry Wall
New Construction N
Schools
School District Alexandria City Public Schools
Others
HOA Fee Include Common Area Maintenance,Pool(s),Trash,Management,Snow Removal,Lawn Care Front,Lawn Maintenance
Senior Community No
Tax ID 076.02-02-14
Ownership Fee Simple
SqFt Source Assessor
Security Features Sprinkler System - Indoor
Acceptable Financing Cash, Conventional, VA, FHA
Listing Terms Cash, Conventional, VA, FHA
Financing Cash,Conventional,VA,FHA
Special Listing Condition Standard
Read Less
Want to know what your home might be worth? Contact us for a FREE valuation!

Our team is ready to help you sell your home for the highest possible price ASAP

Bought with Keri K Shull • Optime Realty
GET MORE INFORMATION





