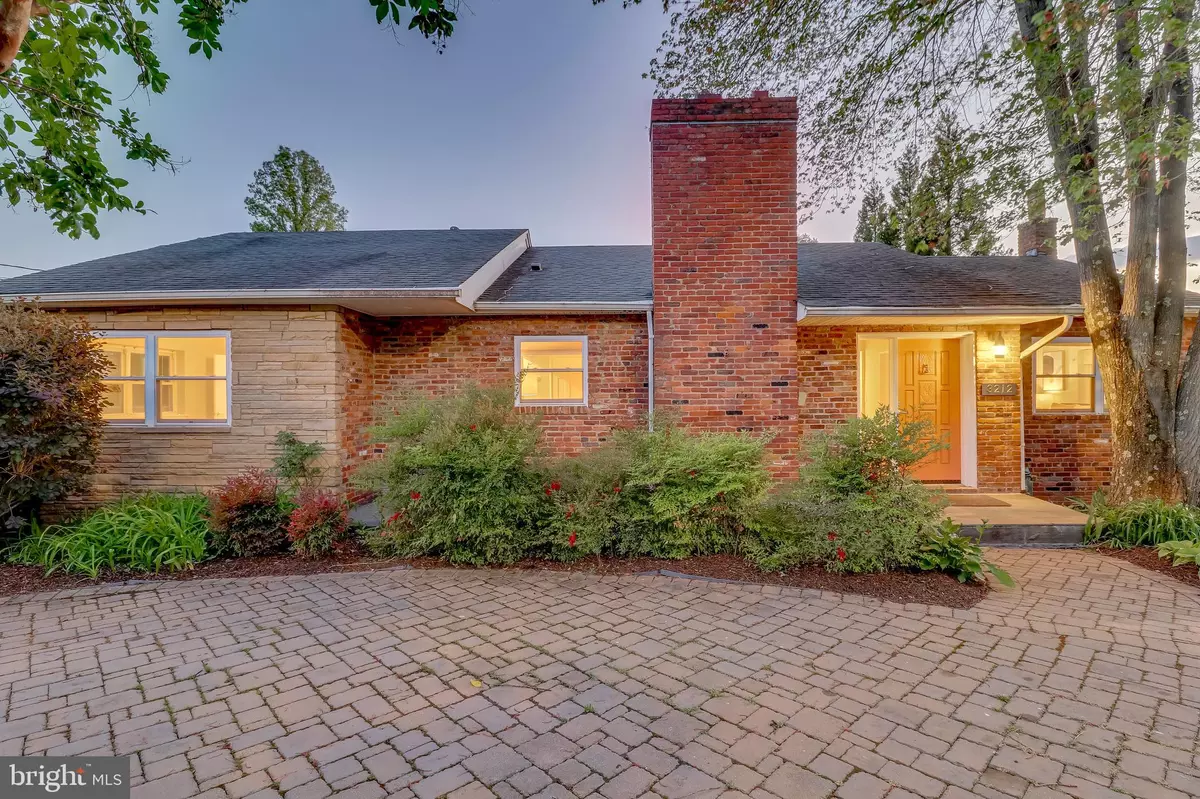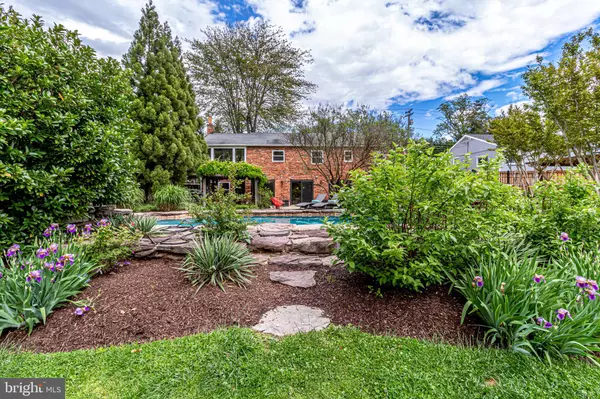$1,226,000
$1,150,000
6.6%For more information regarding the value of a property, please contact us for a free consultation.
3212 N GLEBE RD Arlington, VA 22207
4 Beds
4 Baths
2,900 SqFt
Key Details
Sold Price $1,226,000
Property Type Single Family Home
Sub Type Detached
Listing Status Sold
Purchase Type For Sale
Square Footage 2,900 sqft
Price per Sqft $422
Subdivision Country Club Park
MLS Listing ID VAAR180592
Sold Date 06/25/21
Style Ranch/Rambler
Bedrooms 4
Full Baths 4
HOA Y/N N
Abv Grd Liv Area 1,610
Originating Board BRIGHT
Year Built 1953
Annual Tax Amount $8,237
Tax Year 2020
Lot Size 0.302 Acres
Acres 0.3
Property Description
A totally re-imagined rambler carefully crafted into a spectacular retreat. The living space downstairs includes kitchen, family room, dining room, and a sitting room/study/5th bedroom with fireplace. Custom wood ceilings in main living space and 4 zone underfloor heating keep you warm year round. The gourmet kitchen with granite counter tops, 5 burner gas cooktop, wall oven, microwave and warming drawer is open to the family room. Plenty of seating around the kitchen island or in the adjacent dining room all while taking in the backyard beauty through the wall of sliding glass doors and windows overlooking the amazing hardscaping, swimming pool with waterfall and diving rock, built in gas grill, charming pergola sitting area and lawn area great for throwing ball or playing volleyball. The rear of the home has been designed for ultimate privacy from the street and the neighbors. It's an oasis with singing birds, extensive hardscaping/landscaping and the relaxing pool waterfall. The main bedrooms are located upstairs, as well as an additional living area and 3 full baths. Spacious primary suite with a large dressing room and windows overlooking the backyard gardens, a luxurious bathroom with 2 sinks, walk in shower and large soaking tub big enough for two. The 2nd bedroom with en-suite bath is bright and spacious. Two more bedrooms share the hall bath at the rear of the home. The laundry room is conveniently located on the bedroom level as well. The backyard is fully fenced with gated, remote controlled entry for privacy. The 2 car detached garage has an AC unit for warmer nights working in the garage and could become a future accessory dwelling. The circular drive and long driveway allow for easier, safer entry or exit to and from Glebe Road and provides parking for 9 cars.
Location
State VA
County Arlington
Zoning R-10
Rooms
Other Rooms Dining Room, Primary Bedroom, Bedroom 2, Bedroom 3, Bedroom 4, Kitchen, Family Room, Study, Bathroom 2, Bathroom 3, Primary Bathroom
Basement Daylight, Full, Full, Fully Finished, Heated, Improved, Interior Access, Outside Entrance, Walkout Level
Main Level Bedrooms 4
Interior
Interior Features Breakfast Area, Combination Kitchen/Living, Entry Level Bedroom, Exposed Beams, Family Room Off Kitchen, Recessed Lighting, Soaking Tub, Walk-in Closet(s), Wood Floors
Hot Water Natural Gas
Heating Forced Air, Radiant
Cooling Central A/C, Ceiling Fan(s)
Fireplaces Number 2
Equipment Built-In Microwave, Built-In Range, Dishwasher, Disposal, Dryer - Front Loading, Microwave, Oven/Range - Gas, Refrigerator, Stainless Steel Appliances, Washer - Front Loading
Fireplace Y
Appliance Built-In Microwave, Built-In Range, Dishwasher, Disposal, Dryer - Front Loading, Microwave, Oven/Range - Gas, Refrigerator, Stainless Steel Appliances, Washer - Front Loading
Heat Source Natural Gas
Laundry Main Floor
Exterior
Parking Features Additional Storage Area, Garage Door Opener
Garage Spaces 9.0
Pool Fenced, Filtered, In Ground
Water Access N
Accessibility None
Total Parking Spaces 9
Garage Y
Building
Story 2
Sewer Public Sewer
Water Public
Architectural Style Ranch/Rambler
Level or Stories 2
Additional Building Above Grade, Below Grade
New Construction N
Schools
Elementary Schools Jamestown
Middle Schools Williamsburg
High Schools Yorktown
School District Arlington County Public Schools
Others
Senior Community No
Tax ID 03-060-034
Ownership Fee Simple
SqFt Source Assessor
Special Listing Condition Standard
Read Less
Want to know what your home might be worth? Contact us for a FREE valuation!

Our team is ready to help you sell your home for the highest possible price ASAP

Bought with Paniz Asgari • Compass

GET MORE INFORMATION





