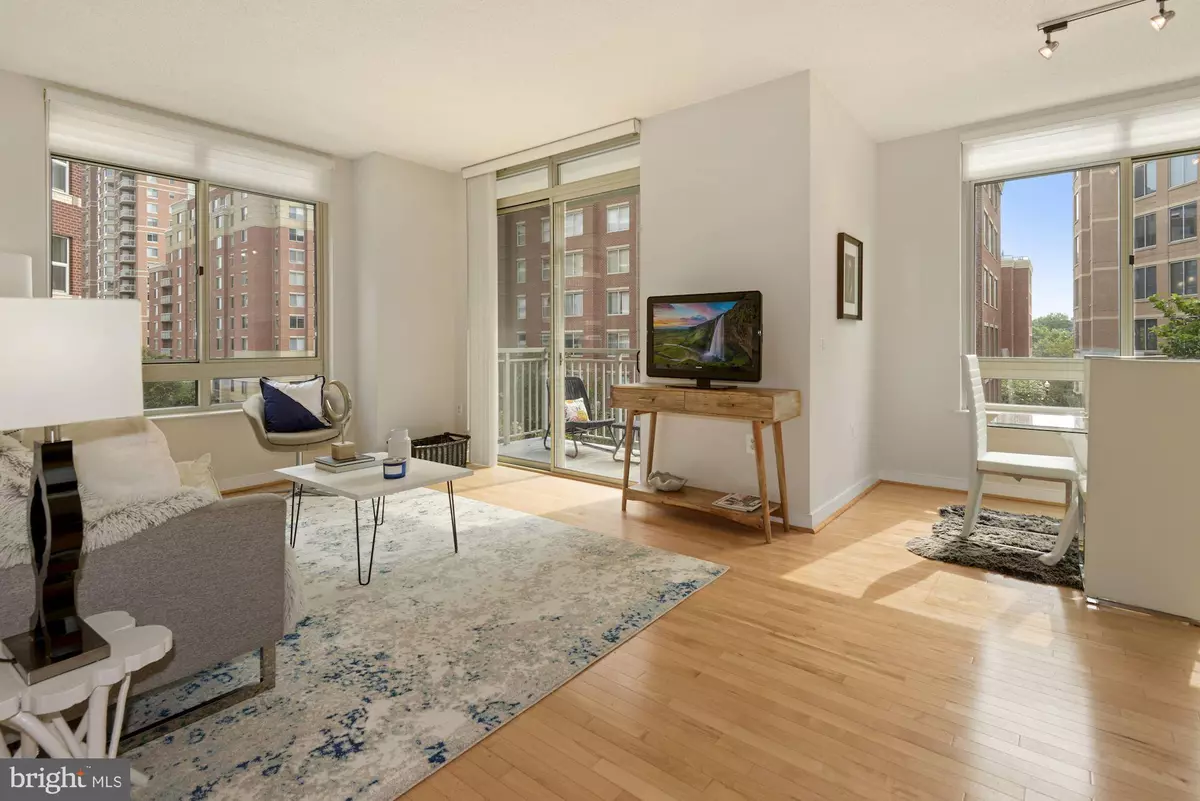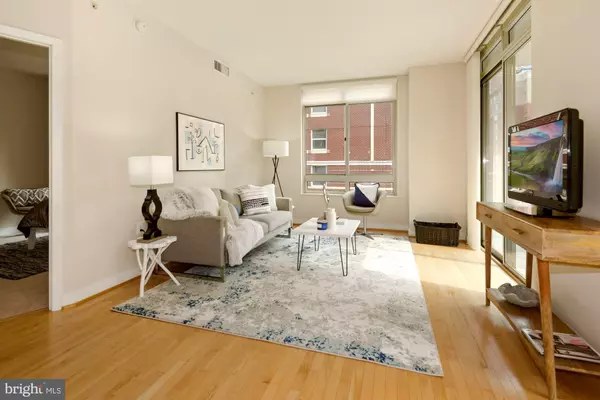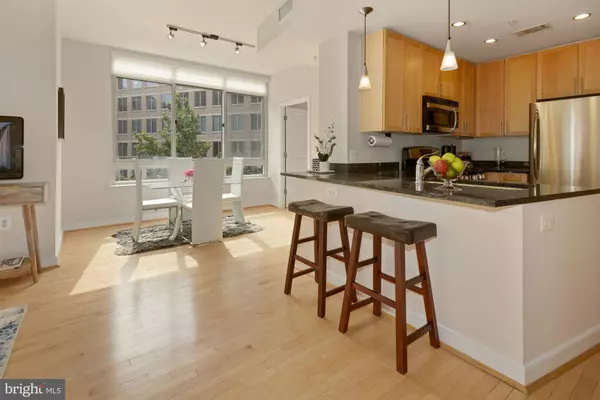$645,000
$655,000
1.5%For more information regarding the value of a property, please contact us for a free consultation.
820 N POLLARD ST #311 Arlington, VA 22203
2 Beds
2 Baths
1,094 SqFt
Key Details
Sold Price $645,000
Property Type Condo
Sub Type Condo/Co-op
Listing Status Sold
Purchase Type For Sale
Square Footage 1,094 sqft
Price per Sqft $589
Subdivision Ballston
MLS Listing ID VAAR2002728
Sold Date 09/15/21
Style Contemporary
Bedrooms 2
Full Baths 2
Condo Fees $566/mo
HOA Y/N N
Abv Grd Liv Area 1,094
Originating Board BRIGHT
Year Built 2006
Annual Tax Amount $6,655
Tax Year 2021
Property Description
You will love living in this CORNER condo with balcony at The Hawthorn! Professionally managed with on-site manager, this boutique condo building (only 135 units) offers the ultimate urban convenience situated just blocks between VA Square & Ballston metro stations. With large windows on TWO sides, this home is filled with natural light (custom silhouette shades allow you to filter the amount). Freshly painted and new carpet in the bedrooms, just move in and enjoy! All utilities (except electricity) are included in the LOW monthly fee. There's also a LARGE assigned garage space. The Hawthorn features a renovated gym, business center, and large outdoor community space with tables/chairs and lounge area. Nearby are Quincy Park and Mosaic Park, Harris Teeter, Target, the renovated Ballston Quarter, dining, nightlife, and shopping.
Location
State VA
County Arlington
Zoning RC
Rooms
Other Rooms Living Room, Dining Room, Primary Bedroom, Bedroom 2, Kitchen
Main Level Bedrooms 2
Interior
Interior Features Wood Floors, Walk-in Closet(s), Upgraded Countertops, Recessed Lighting, Pantry, Floor Plan - Open
Hot Water Natural Gas
Heating Heat Pump(s)
Cooling Central A/C
Equipment Built-In Microwave, Dishwasher, Disposal, Dryer - Front Loading, Exhaust Fan, Oven/Range - Gas, Refrigerator, Icemaker, Washer - Front Loading
Appliance Built-In Microwave, Dishwasher, Disposal, Dryer - Front Loading, Exhaust Fan, Oven/Range - Gas, Refrigerator, Icemaker, Washer - Front Loading
Heat Source Electric
Exterior
Exterior Feature Balcony
Parking Features Underground
Garage Spaces 1.0
Amenities Available Elevator, Exercise Room, Fitness Center, Reserved/Assigned Parking, Meeting Room, Security
Water Access N
Accessibility None
Porch Balcony
Total Parking Spaces 1
Garage N
Building
Story 1
Unit Features Hi-Rise 9+ Floors
Sewer Public Sewer
Water Public
Architectural Style Contemporary
Level or Stories 1
Additional Building Above Grade, Below Grade
New Construction N
Schools
School District Arlington County Public Schools
Others
Pets Allowed Y
HOA Fee Include Common Area Maintenance,Ext Bldg Maint,Management,Reserve Funds,Sewer,Water,Parking Fee,Trash
Senior Community No
Tax ID 14-043-192
Ownership Condominium
Special Listing Condition Standard
Pets Allowed Dogs OK, Cats OK
Read Less
Want to know what your home might be worth? Contact us for a FREE valuation!

Our team is ready to help you sell your home for the highest possible price ASAP

Bought with Beth C Anspach • Pearson Smith Realty, LLC
GET MORE INFORMATION





