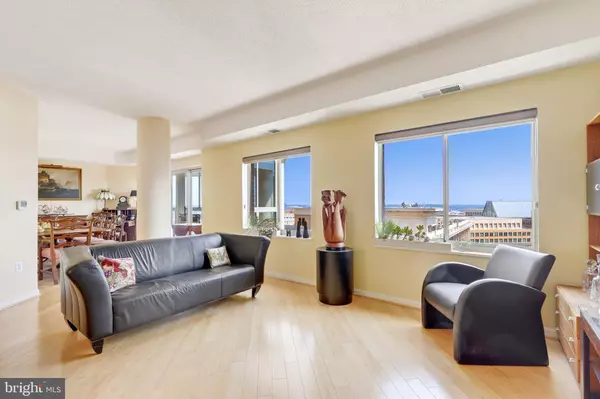$869,000
$869,000
For more information regarding the value of a property, please contact us for a free consultation.
2151 JAMIESON AVE #2109 Alexandria, VA 22314
3 Beds
3 Baths
1,604 SqFt
Key Details
Sold Price $869,000
Property Type Condo
Sub Type Condo/Co-op
Listing Status Sold
Purchase Type For Sale
Square Footage 1,604 sqft
Price per Sqft $541
Subdivision Carlyle Towers
MLS Listing ID VAAX2002960
Sold Date 10/29/21
Style Unit/Flat
Bedrooms 3
Full Baths 2
Half Baths 1
Condo Fees $960/mo
HOA Y/N N
Abv Grd Liv Area 1,604
Originating Board BRIGHT
Year Built 1999
Annual Tax Amount $9,374
Tax Year 2021
Property Description
A location at the top of the southeast corner of Carlyle Towers condominiums enables this home to offer views for miles in the three most scenic directions: east, north, and south, while also offering higher ceilings that are only available with penthouse units. The third bedroom/den has been developed as a home office, to include the following built-in components: an 11-foot desk with 3 workstations, 19 bookshelves with a total of 45 feet of linear bookshelf space, 6 slide-out file cabinet size wooden drawers, 3 large cabinets, and a 7-foot tall utility closet. The penthouse unit also features two parking spaces near a condo entrance and one of the larger storage spaces. Carlyle Towers is a luxury condominium residence with many amenities including two gyms, and within walking distance of the Metro.
Location
State VA
County Alexandria City
Zoning CDD#1
Rooms
Main Level Bedrooms 3
Interior
Interior Features Window Treatments, Kitchen - Eat-In, Dining Area, Walk-in Closet(s)
Hot Water Electric
Heating Forced Air
Cooling Central A/C
Equipment Washer, Dryer, Microwave, Dishwasher, Disposal, Refrigerator
Appliance Washer, Dryer, Microwave, Dishwasher, Disposal, Refrigerator
Heat Source Electric
Exterior
Exterior Feature Balcony
Parking Features Underground
Garage Spaces 2.0
Amenities Available Swimming Pool, Sauna, Tennis Courts, Common Grounds, Concierge, Convenience Store, Elevator, Exercise Room, Fitness Center, Gated Community, Laundry Facilities, Meeting Room, Party Room, Picnic Area, Pool - Indoor, Pool - Outdoor, Putting Green, Reserved/Assigned Parking
Water Access N
Accessibility Other
Porch Balcony
Total Parking Spaces 2
Garage N
Building
Story 1
Unit Features Hi-Rise 9+ Floors
Sewer Public Sewer
Water Public
Architectural Style Unit/Flat
Level or Stories 1
Additional Building Above Grade, Below Grade
New Construction N
Schools
Elementary Schools Lyles-Crouch
Middle Schools George Washington
High Schools Alexandria City
School District Alexandria City Public Schools
Others
Pets Allowed Y
HOA Fee Include Trash,Common Area Maintenance,Lawn Maintenance,Snow Removal,Alarm System,Ext Bldg Maint,Gas,Insurance,Lawn Care Front,Lawn Care Rear,Lawn Care Side,Management,Pool(s),Recreation Facility,Reserve Funds,Security Gate,Sewer,Water
Senior Community No
Tax ID 073.01-0B-2.2109
Ownership Condominium
Special Listing Condition Standard
Pets Allowed No Pet Restrictions
Read Less
Want to know what your home might be worth? Contact us for a FREE valuation!

Our team is ready to help you sell your home for the highest possible price ASAP

Bought with Non Member • Non Subscribing Office
GET MORE INFORMATION





