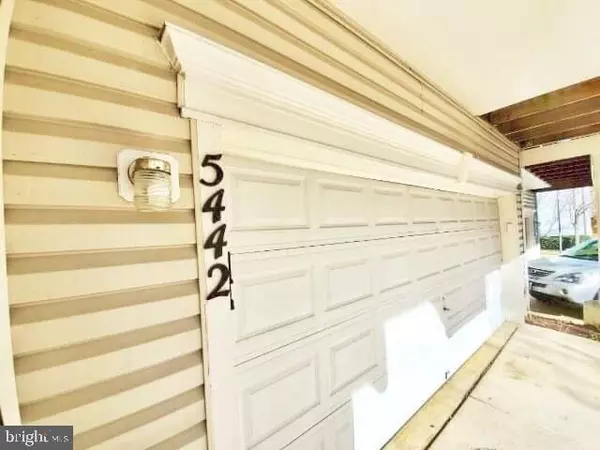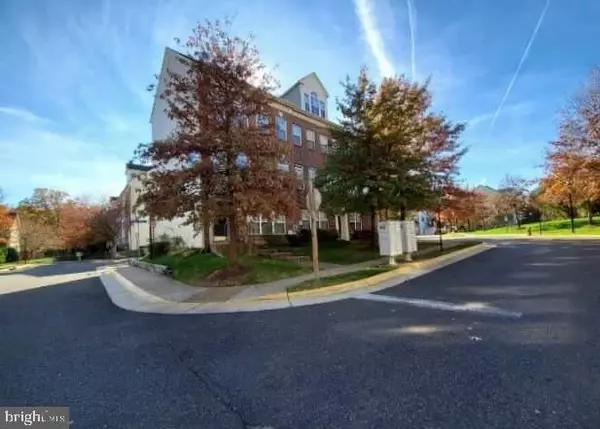$621,000
$630,000
1.4%For more information regarding the value of a property, please contact us for a free consultation.
5442 PATUXENT KNOLL PL Alexandria, VA 22312
4 Beds
4 Baths
2,493 SqFt
Key Details
Sold Price $621,000
Property Type Townhouse
Sub Type Interior Row/Townhouse
Listing Status Sold
Purchase Type For Sale
Square Footage 2,493 sqft
Price per Sqft $249
Subdivision Windy Hill At Lincolnia
MLS Listing ID VAFX1163360
Sold Date 01/15/21
Style Colonial
Bedrooms 4
Full Baths 3
Half Baths 1
HOA Fees $120/mo
HOA Y/N Y
Abv Grd Liv Area 2,493
Originating Board BRIGHT
Year Built 2000
Annual Tax Amount $5,999
Tax Year 2020
Lot Size 1,288 Sqft
Acres 0.03
Property Description
Don't miss this very rare opportunity to own one of the best townhouse in the best community. 10 minutes drive to the new upcoming Amazon Headquarter, Pentagon City, and Washington DC. This 4 level town house built in 2000, 2 car garage, inside the beltway! Beautiful kitchen with corian counter tops, all white cabinets, stainless steel appliances and attractive back splash open to inviting family room with gas fireplace and access to deck. Impressive huge 4th bedroom on loft with full bath and plenty of storage. Open floor plan and 9 foot ceilings allow natural light throughout. Master bedroom is huge with spacious master bath has a double vanity. Great location for commuters and excellent community amenities. Beautiful Community. Don't miss out because this is one of a kind. DO NOT show without confirmed appointment! Please request all showing through online showing services. Thank you.!
Location
State VA
County Fairfax
Zoning 312
Rooms
Other Rooms Living Room, Dining Room, Bedroom 2, Bedroom 3, Kitchen, Family Room, Bedroom 1, Loft, Recreation Room, Bathroom 1, Bathroom 2, Bathroom 3, Half Bath
Basement Fully Finished, Garage Access, Front Entrance
Interior
Interior Features Breakfast Area, Ceiling Fan(s), Crown Moldings, Dining Area, Family Room Off Kitchen, Floor Plan - Open, Kitchen - Gourmet, Recessed Lighting, Soaking Tub, Window Treatments, Wood Floors
Hot Water Natural Gas
Heating Forced Air
Cooling Central A/C, Ceiling Fan(s)
Fireplaces Number 1
Equipment Built-In Microwave, Dishwasher, Disposal, Dryer, Refrigerator, Stainless Steel Appliances, Stove, Washer, Water Heater
Fireplace Y
Appliance Built-In Microwave, Dishwasher, Disposal, Dryer, Refrigerator, Stainless Steel Appliances, Stove, Washer, Water Heater
Heat Source Natural Gas
Exterior
Parking Features Garage - Rear Entry
Garage Spaces 2.0
Amenities Available Club House, Common Grounds, Pool - Outdoor, Tot Lots/Playground
Water Access N
Accessibility None
Attached Garage 2
Total Parking Spaces 2
Garage Y
Building
Story 3.5
Sewer Public Sewer
Water Public
Architectural Style Colonial
Level or Stories 3.5
Additional Building Above Grade, Below Grade
New Construction N
Schools
School District Fairfax County Public Schools
Others
Pets Allowed Y
Senior Community No
Tax ID 0811 17 0083
Ownership Fee Simple
SqFt Source Assessor
Horse Property N
Special Listing Condition Standard
Pets Allowed Cats OK, Dogs OK
Read Less
Want to know what your home might be worth? Contact us for a FREE valuation!

Our team is ready to help you sell your home for the highest possible price ASAP

Bought with Aaquil Atkins • Better Homes and Gardens Real Estate Premier
GET MORE INFORMATION





