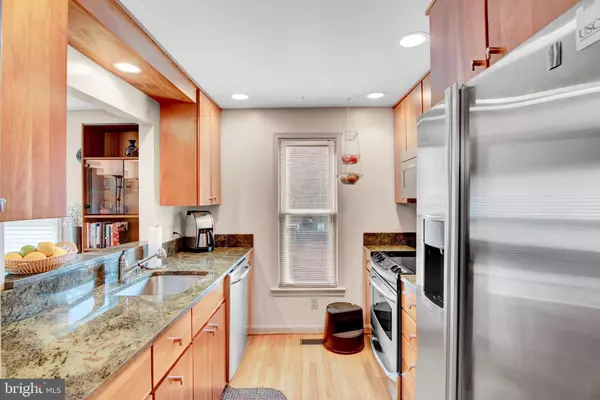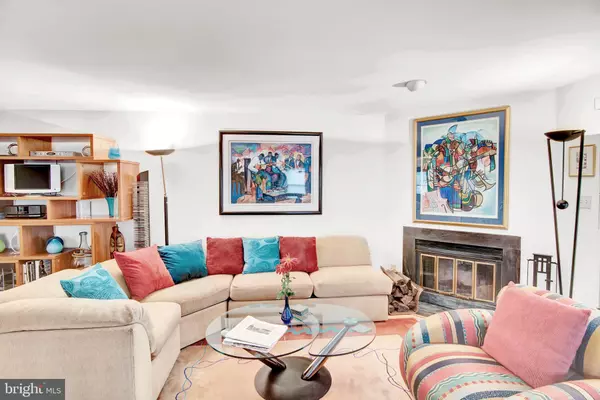$667,000
$674,999
1.2%For more information regarding the value of a property, please contact us for a free consultation.
2101 N ROLFE ST #UNITA Arlington, VA 22209
3 Beds
3 Baths
1,275 SqFt
Key Details
Sold Price $667,000
Property Type Condo
Sub Type Condo/Co-op
Listing Status Sold
Purchase Type For Sale
Square Footage 1,275 sqft
Price per Sqft $523
Subdivision Dundree Hill
MLS Listing ID VAAR154488
Sold Date 03/06/20
Style Unit/Flat
Bedrooms 3
Full Baths 2
Half Baths 1
Condo Fees $398/mo
HOA Y/N N
Abv Grd Liv Area 1,275
Originating Board BRIGHT
Year Built 1985
Annual Tax Amount $6,388
Tax Year 2019
Property Description
Masterful design with modern touches are uniquely embodied in this 2 bedroom 2.5 bath condo with a 1,275sq wraparound the neighborhood of N Rolfe St. This one-of-a-kind property built in 1985, is sheathed in high-performance, quality materials. From a fully-functional kitchen and living space to the shaded backyard, there is plenty of room for the whole family to enjoy. Recent updates were also made to make this house a home. Every detail was carefully selected and quality crafted. Highlights include quality hardwood first-level and hallway floors, all of the floors on the upper level and stairs are hardwood; the bedrooms are carpeted, this property is situated in the highly sought after neighborhood near schools, grocery stores, coffee shops, shopping and restaurants. Easy to walk to Rosslyn, Clarendon, National Airport, Metro and Georgetown. This home is sure to go fast!
Location
State VA
County Arlington
Zoning RA8-18
Rooms
Other Rooms Living Room, Dining Room, Primary Bedroom, Bedroom 3, Kitchen, Bedroom 1, Laundry, Utility Room, Bathroom 1, Primary Bathroom, Half Bath
Basement Walkout Level
Main Level Bedrooms 1
Interior
Interior Features Window Treatments, Built-Ins, Entry Level Bedroom, Kitchen - Gourmet, Bar, Wood Floors, Upgraded Countertops, Primary Bath(s)
Heating Heat Pump(s)
Cooling Central A/C
Fireplaces Number 1
Fireplaces Type Wood, Screen
Equipment Built-In Microwave, Dryer, Washer, Dishwasher, Disposal, Icemaker, Refrigerator, Stove
Fireplace Y
Appliance Built-In Microwave, Dryer, Washer, Dishwasher, Disposal, Icemaker, Refrigerator, Stove
Heat Source Electric
Laundry Lower Floor
Exterior
Parking On Site 1
Amenities Available Other
Water Access N
Accessibility 32\"+ wide Doors
Garage N
Building
Story 2
Unit Features Garden 1 - 4 Floors
Sewer Public Sewer
Water Public
Architectural Style Unit/Flat
Level or Stories 2
Additional Building Above Grade, Below Grade
New Construction N
Schools
Elementary Schools Taylor
Middle Schools Williamsburg
High Schools Yorktown
School District Arlington County Public Schools
Others
Pets Allowed Y
HOA Fee Include Common Area Maintenance,Water,Sewer,Lawn Care Front,Snow Removal
Senior Community No
Tax ID 16-007-029
Ownership Condominium
Special Listing Condition Standard
Pets Allowed No Pet Restrictions
Read Less
Want to know what your home might be worth? Contact us for a FREE valuation!

Our team is ready to help you sell your home for the highest possible price ASAP

Bought with Brian A Cusick • Keller Williams Capital Properties
GET MORE INFORMATION





