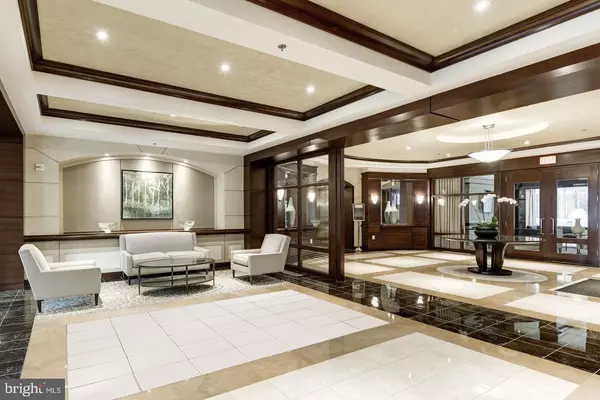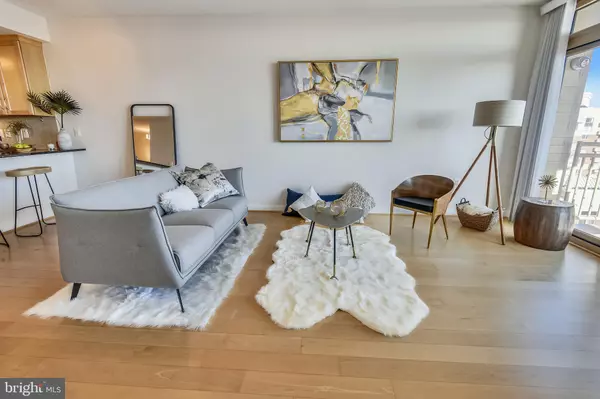$587,000
$597,000
1.7%For more information regarding the value of a property, please contact us for a free consultation.
888 N QUINCY ST #1904 Arlington, VA 22203
1 Bed
1 Bath
788 SqFt
Key Details
Sold Price $587,000
Property Type Condo
Sub Type Condo/Co-op
Listing Status Sold
Purchase Type For Sale
Square Footage 788 sqft
Price per Sqft $744
Subdivision Liberty Center
MLS Listing ID VAAR173218
Sold Date 02/26/21
Style Contemporary
Bedrooms 1
Full Baths 1
Condo Fees $462/mo
HOA Y/N N
Abv Grd Liv Area 788
Originating Board BRIGHT
Year Built 2008
Annual Tax Amount $5,526
Tax Year 2020
Property Description
Stunning East facing one bedroom PLUS DEN at the sought after Luxurious Liberty Residences in the popular Ballston Quarter area. Amazing unobstructed views of the Washington Monument and US Capitol. Arrive this rare Hamilton Model, through a key card upgraded lock and enter into a freshly painted, bright, sunny spacious open floor concept with beautiful hardwood maple floors. The gourmet chef's kitchen with island and ample counter seating boasts granite counter tops and GE stainless steel appliances. An upgraded smart large ( 29cu ft) refrigerator. The carpeted master suite features two generous closets with custom built in shelving, that leads into a large bathroom with shower/built in tub. A large upgraded top of the line LG washer/dryer in the unit w steam and allergien setting.The Den is perfect for setting up as a home office, a dining area or to accommodate a guest. Relax on your own private tiled balcony great for entertaining and watching the 4th of July fireworks. As the sun rises into this beautiful home with a walk score of 94 in the heart of Arlington's Ballston retail and dining district, short walk to Harris Teeter, Target, Ballston quarter mall. No shortage of great dining to include True Food and Sweet Green. Centered between two metro stations Virginia square and Ballston ( 5mnt walk). Includes full-size underground parking spot near the elevator. Residents enjoy a resort style rooftop pool, with 360 degree panoramic DC views, a fitness center on the top floor with views. Enjoy grilling in the lush private courtyard with gourmet gas grills. This gem is ideally located near rte I-66, Route 50, the GW parkway and less than 10mnts from DCA-national airport. Living at it's finest in this luxurious urban 24/7 building security and concierge that has it all!
Location
State VA
County Arlington
Zoning C-O-A
Direction East
Rooms
Main Level Bedrooms 1
Interior
Interior Features Carpet, Combination Dining/Living, Flat, Kitchen - Gourmet, Kitchen - Island, Tub Shower, Wood Floors, Window Treatments, Floor Plan - Open, Soaking Tub
Hot Water Electric
Heating Central
Cooling Central A/C
Equipment Built-In Microwave, Dishwasher, Disposal, Exhaust Fan, Oven/Range - Electric, Refrigerator, Washer/Dryer Stacked
Furnishings No
Fireplace N
Appliance Built-In Microwave, Dishwasher, Disposal, Exhaust Fan, Oven/Range - Electric, Refrigerator, Washer/Dryer Stacked
Heat Source Electric
Laundry Washer In Unit, Dryer In Unit
Exterior
Exterior Feature Patio(s), Terrace
Parking Features Garage Door Opener, Underground
Garage Spaces 1.0
Parking On Site 1
Amenities Available Common Grounds, Concierge, Elevator, Exercise Room, Fencing, Fitness Center, Party Room, Pool - Outdoor, Reserved/Assigned Parking
Water Access N
Accessibility Elevator
Porch Patio(s), Terrace
Total Parking Spaces 1
Garage N
Building
Story 1
Unit Features Hi-Rise 9+ Floors
Sewer Public Sewer
Water Public
Architectural Style Contemporary
Level or Stories 1
Additional Building Above Grade, Below Grade
New Construction N
Schools
School District Arlington County Public Schools
Others
Pets Allowed Y
HOA Fee Include Common Area Maintenance,Ext Bldg Maint,Management,Pool(s),Recreation Facility,Reserve Funds,Sewer,Snow Removal,Trash,Water
Senior Community No
Tax ID 14-044-232
Ownership Fee Simple
Acceptable Financing Cash, Conventional
Listing Terms Cash, Conventional
Financing Cash,Conventional
Special Listing Condition Standard
Pets Allowed Case by Case Basis
Read Less
Want to know what your home might be worth? Contact us for a FREE valuation!

Our team is ready to help you sell your home for the highest possible price ASAP

Bought with Robert C Adamson • McEnearney Associates, Inc.

GET MORE INFORMATION





