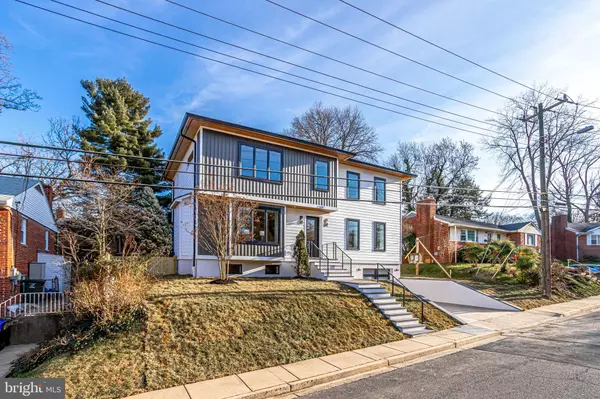$1,438,000
$1,399,900
2.7%For more information regarding the value of a property, please contact us for a free consultation.
1207 N QUANTICO ST Arlington, VA 22205
5 Beds
4 Baths
3,270 SqFt
Key Details
Sold Price $1,438,000
Property Type Single Family Home
Sub Type Detached
Listing Status Sold
Purchase Type For Sale
Square Footage 3,270 sqft
Price per Sqft $439
Subdivision Madison Manor
MLS Listing ID VAAR174956
Sold Date 03/02/21
Style Contemporary
Bedrooms 5
Full Baths 3
Half Baths 1
HOA Y/N N
Abv Grd Liv Area 2,170
Originating Board BRIGHT
Year Built 1955
Annual Tax Amount $7,295
Tax Year 2020
Lot Size 7,000 Sqft
Acres 0.16
Property Description
Renovated (everything is new except for foundation) Home in Madison Manor boast 5 bedrooms 3.5 bath with gourmet Kitchen and 3 finished levels. SS appliances double oven, professional cooktop, custom cabinets, Quartz, and granite countertops, 5in Hardwood floors, wide staircase, Master suite with large walk in closet, and custom bath. Custom showers and tile in every bathroom. Large laundry room on bedroom floor. Finished basement with bar and wine fridge, bedroom, and full bath. Office/ Bedroom on main floor. custom paver patio and walkway up to door, large, oversized entry door. Large black windows, w/ 3 panel interior doors w/ black handles. one year builder warranty. Please follow all CDC guidelines for entering the property.
Location
State VA
County Arlington
Zoning R-6
Direction North
Rooms
Basement Daylight, Full, Fully Finished, Garage Access, Outside Entrance, Rear Entrance, Side Entrance, Walkout Stairs
Main Level Bedrooms 1
Interior
Interior Features Bar, Built-Ins, Carpet, Ceiling Fan(s), Crown Moldings, Combination Kitchen/Dining, Floor Plan - Open, Kitchen - Gourmet, Kitchen - Island, Pantry, Upgraded Countertops, Walk-in Closet(s), Wet/Dry Bar
Hot Water Natural Gas
Heating Forced Air, Energy Star Heating System, Heat Pump(s)
Cooling Central A/C
Flooring Hardwood, Ceramic Tile, Carpet
Fireplaces Number 1
Fireplaces Type Gas/Propane, Brick, Marble
Equipment Built-In Microwave, Cooktop, Dishwasher, Disposal, Dryer - Front Loading, Dual Flush Toilets, Energy Efficient Appliances, Oven - Double, Stainless Steel Appliances, Washer - Front Loading, Water Heater - Tankless
Furnishings No
Fireplace Y
Window Features Energy Efficient,Storm,Triple Pane
Appliance Built-In Microwave, Cooktop, Dishwasher, Disposal, Dryer - Front Loading, Dual Flush Toilets, Energy Efficient Appliances, Oven - Double, Stainless Steel Appliances, Washer - Front Loading, Water Heater - Tankless
Heat Source Natural Gas
Laundry Washer In Unit, Dryer In Unit, Upper Floor
Exterior
Exterior Feature Brick, Patio(s)
Parking Features Garage - Front Entry, Basement Garage, Inside Access, Garage Door Opener
Garage Spaces 1.0
Fence Wood
Utilities Available Cable TV Available, Phone Available
Water Access N
View City
Roof Type Architectural Shingle
Accessibility None
Porch Brick, Patio(s)
Attached Garage 1
Total Parking Spaces 1
Garage Y
Building
Story 3
Sewer Public Sewer
Water Public
Architectural Style Contemporary
Level or Stories 3
Additional Building Above Grade, Below Grade
Structure Type 9'+ Ceilings,Tray Ceilings
New Construction N
Schools
Elementary Schools Mckinley
Middle Schools Swanson
High Schools Yorktown
School District Arlington County Public Schools
Others
Pets Allowed N
Senior Community No
Tax ID 11-042-004
Ownership Fee Simple
SqFt Source Assessor
Acceptable Financing Cash, Contract, Conventional, FHA, VA
Listing Terms Cash, Contract, Conventional, FHA, VA
Financing Cash,Contract,Conventional,FHA,VA
Special Listing Condition Standard
Read Less
Want to know what your home might be worth? Contact us for a FREE valuation!

Our team is ready to help you sell your home for the highest possible price ASAP

Bought with Raha Rahebi • Local Expert Realty

GET MORE INFORMATION





