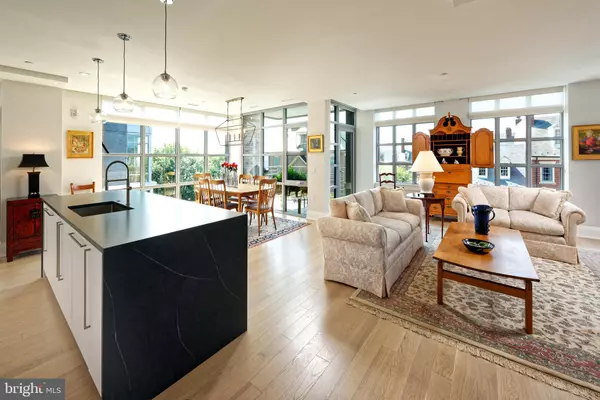$1,850,000
$2,150,000
14.0%For more information regarding the value of a property, please contact us for a free consultation.
10 BAKERS WALK #3-401 Alexandria, VA 22314
2 Beds
3 Baths
1,785 SqFt
Key Details
Sold Price $1,850,000
Property Type Condo
Sub Type Condo/Co-op
Listing Status Sold
Purchase Type For Sale
Square Footage 1,785 sqft
Price per Sqft $1,036
Subdivision Robinson Landing
MLS Listing ID VAAX2002484
Sold Date 11/15/21
Style Contemporary
Bedrooms 2
Full Baths 2
Half Baths 1
Condo Fees $1,484/mo
HOA Y/N N
Abv Grd Liv Area 1,785
Originating Board BRIGHT
Year Built 2020
Annual Tax Amount $22,157
Tax Year 2021
Property Description
Remarkable corner residence with views of the Potomac River and Old Town rooftops, slightly reminiscent of London, but in the heart of Old Town Alexandria at Robinson Landing. Tall windows wrap around the living and entertaining space as well as the chef's kitchen. Enjoy exceptional water vistas from the private balcony and barbecue on the new Fuego gas grill. A small desk area with bookshelves provides a computer workspace off to the side. Natural light floods in through south facing oversized multipaned windows, capturing both morning and afternoon light. The kitchen is a chef's dream complete with gas cooking and top-of-the-line Thermador appliances including two individual refrigerator drawers. Frameless European styled cabinetry and quartz countertops with waterfall island add to the attention to detail. The long, free standing island with waterfall edges allows ample space for bar stools. A generous master bedroom with wood floors and linen shades on wide windows offers a custom walk-in closet plus two additional closets, an oversized master bath with graceful soaking tub, seamless glass shower and floating twin vanities with lighted mirrors. Guests will never want to leave their comfortable quarters with an inviting bedroom, sizeable closet and ensuite bath. Two garage parking spaces right outside the elevator entrance are very convenient. A storage unit also conveys. This is sophisticated living in an exciting new waterfront community with amenities including a fitness center, pet grooming spa, bike room, concierge service, and two exceptional restaurants on the river promenade, just steps away from your front door.
Location
State VA
County Alexandria City
Zoning E
Rooms
Other Rooms Living Room, Dining Room, Primary Bedroom, Bedroom 2, Kitchen, Laundry, Other, Bathroom 2, Primary Bathroom, Half Bath
Main Level Bedrooms 2
Interior
Interior Features Elevator, Floor Plan - Open, Kitchen - Eat-In, Kitchen - Gourmet, Kitchen - Island, Pantry, Recessed Lighting, Soaking Tub, Tub Shower, Walk-in Closet(s), Window Treatments, Wood Floors
Hot Water Natural Gas
Heating Heat Pump(s)
Cooling Central A/C
Equipment Built-In Microwave, Cooktop, Dishwasher, Disposal, Icemaker, Oven - Wall, Refrigerator, Washer - Front Loading, Dryer - Front Loading, Washer/Dryer Stacked
Fireplace N
Appliance Built-In Microwave, Cooktop, Dishwasher, Disposal, Icemaker, Oven - Wall, Refrigerator, Washer - Front Loading, Dryer - Front Loading, Washer/Dryer Stacked
Heat Source Electric
Laundry Washer In Unit, Dryer In Unit
Exterior
Parking Features Covered Parking, Underground
Garage Spaces 2.0
Parking On Site 2
Amenities Available Bar/Lounge, Boat Ramp, Common Grounds, Concierge, Extra Storage, Fitness Center, Reserved/Assigned Parking, Security
Water Access N
View River
Accessibility No Stairs, Elevator
Total Parking Spaces 2
Garage N
Building
Story 1
Unit Features Mid-Rise 5 - 8 Floors
Sewer No Septic System
Water Public
Architectural Style Contemporary
Level or Stories 1
Additional Building Above Grade
New Construction Y
Schools
School District Alexandria City Public Schools
Others
Pets Allowed Y
HOA Fee Include Common Area Maintenance,Ext Bldg Maint,Gas,Health Club,Management,Reserve Funds,Snow Removal,Trash
Senior Community No
Tax ID NO TAX RECORD
Ownership Condominium
Security Features 24 hour security,Desk in Lobby,Exterior Cameras,Fire Detection System,Main Entrance Lock,Monitored,Surveillance Sys
Special Listing Condition Standard
Pets Allowed Size/Weight Restriction
Read Less
Want to know what your home might be worth? Contact us for a FREE valuation!

Our team is ready to help you sell your home for the highest possible price ASAP

Bought with Alex K Logsdon • Compass

GET MORE INFORMATION





