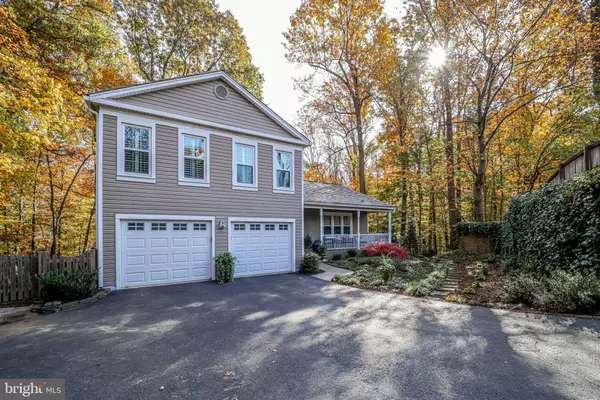$975,000
$839,000
16.2%For more information regarding the value of a property, please contact us for a free consultation.
5907 RESERVOIR HEIGHTS AVE Alexandria, VA 22311
4 Beds
4 Baths
2,399 SqFt
Key Details
Sold Price $975,000
Property Type Single Family Home
Sub Type Detached
Listing Status Sold
Purchase Type For Sale
Square Footage 2,399 sqft
Price per Sqft $406
Subdivision The Palisades
MLS Listing ID VAFX2042196
Sold Date 02/18/22
Style Split Level
Bedrooms 4
Full Baths 3
Half Baths 1
HOA Fees $12/ann
HOA Y/N Y
Abv Grd Liv Area 1,764
Originating Board BRIGHT
Year Built 1985
Annual Tax Amount $8,211
Tax Year 2021
Lot Size 0.515 Acres
Acres 0.51
Property Description
This lovely home could be your own personal Shangri-La! Nestled on a pretty extra special private wooded lot yet in an ultra close in and convenient to everything location. A commuters dream with easy access to DC, 395/495, Pentagon, Mark Center, Amazon HQ2 and much more. This lovely home has been lovingly and meticulously maintained by its original owner. Many updated features include kitchen, baths, cedar shake roof, windows, siding, HWH and HVAC. And yet but another special feature in this home is a lovely lower level that can serve as a perfect game room, home office or in- law/au pair suite with a kitchenette and opening to a private deck and entrance.
Location
State VA
County Fairfax
Zoning 131
Rooms
Basement Connecting Stairway, Daylight, Full, English, Fully Finished, Walkout Level, Rear Entrance
Interior
Interior Features Ceiling Fan(s), Family Room Off Kitchen, Floor Plan - Traditional, Formal/Separate Dining Room, Kitchen - Eat-In, Kitchen - Island, Kitchen - Table Space, Kitchenette, Skylight(s), Recessed Lighting, Walk-in Closet(s), Upgraded Countertops, Wood Floors
Hot Water Natural Gas
Heating Forced Air
Cooling Ceiling Fan(s), Central A/C
Flooring Carpet, Hardwood
Fireplaces Number 1
Fireplaces Type Gas/Propane, Mantel(s)
Equipment Built-In Microwave, Dishwasher, Disposal, Dryer, Icemaker, Oven/Range - Gas, Refrigerator, Stainless Steel Appliances, Washer, Oven/Range - Electric, Washer/Dryer Stacked
Fireplace Y
Appliance Built-In Microwave, Dishwasher, Disposal, Dryer, Icemaker, Oven/Range - Gas, Refrigerator, Stainless Steel Appliances, Washer, Oven/Range - Electric, Washer/Dryer Stacked
Heat Source Natural Gas
Laundry Upper Floor
Exterior
Parking Features Garage - Front Entry, Garage Door Opener
Garage Spaces 2.0
Amenities Available None
Water Access N
View Trees/Woods
Roof Type Shake,Wood
Accessibility None
Attached Garage 2
Total Parking Spaces 2
Garage Y
Building
Lot Description Backs to Trees, Trees/Wooded
Story 3
Foundation Block, Brick/Mortar
Sewer Public Sewer
Water Public
Architectural Style Split Level
Level or Stories 3
Additional Building Above Grade, Below Grade
New Construction N
Schools
School District Fairfax County Public Schools
Others
HOA Fee Include Common Area Maintenance
Senior Community No
Tax ID 0614 34 0050
Ownership Fee Simple
SqFt Source Assessor
Acceptable Financing Conventional, Negotiable, VA, Cash
Listing Terms Conventional, Negotiable, VA, Cash
Financing Conventional,Negotiable,VA,Cash
Special Listing Condition Standard
Read Less
Want to know what your home might be worth? Contact us for a FREE valuation!

Our team is ready to help you sell your home for the highest possible price ASAP

Bought with Laura M Sacher • Compass

GET MORE INFORMATION





