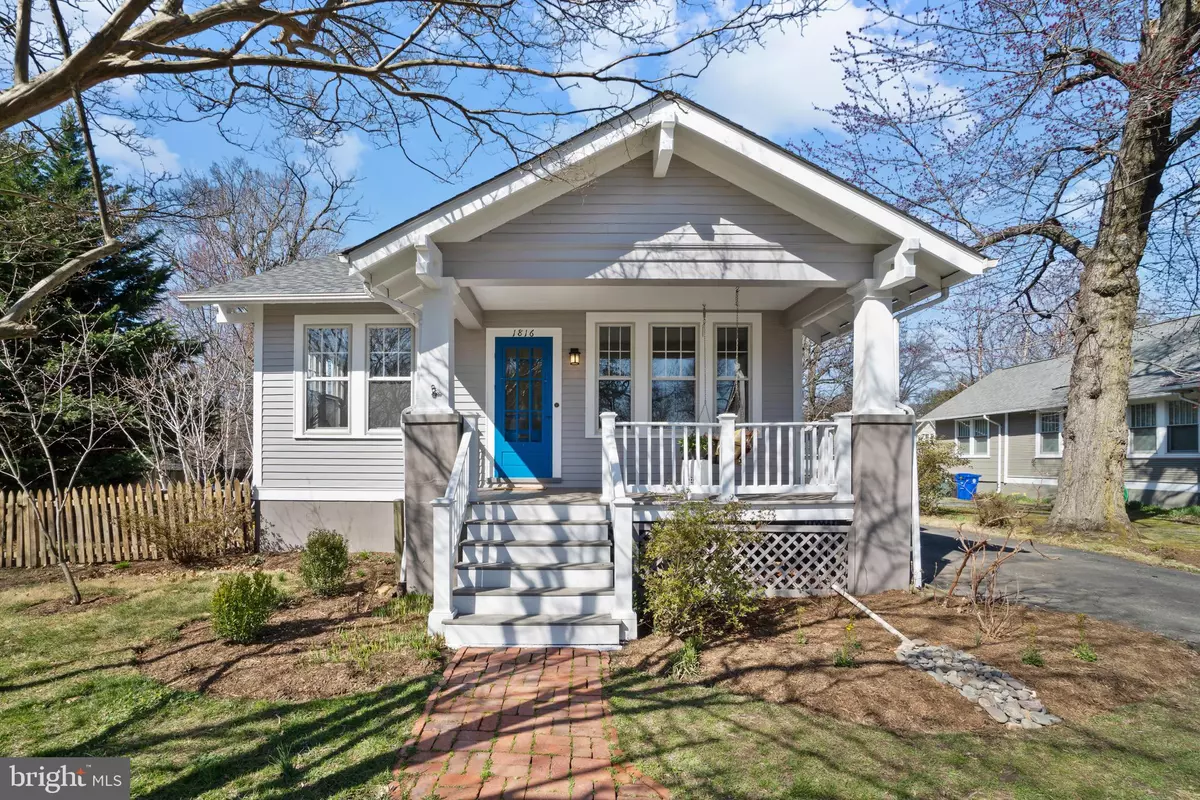$1,350,000
$1,300,000
3.8%For more information regarding the value of a property, please contact us for a free consultation.
1816 N KENMORE ST Arlington, VA 22207
4 Beds
3 Baths
2,780 SqFt
Key Details
Sold Price $1,350,000
Property Type Single Family Home
Sub Type Detached
Listing Status Sold
Purchase Type For Sale
Square Footage 2,780 sqft
Price per Sqft $485
Subdivision Cherrydale
MLS Listing ID VAAR178290
Sold Date 04/29/21
Style Bungalow
Bedrooms 4
Full Baths 3
HOA Y/N N
Abv Grd Liv Area 2,260
Originating Board BRIGHT
Year Built 1922
Annual Tax Amount $11,372
Tax Year 2020
Lot Size 10,000 Sqft
Acres 0.23
Property Description
This beautifully renovated 1922 bungalow is tucked away on a .23 acre flat lot at the end of a wide, no-through street. Stunning 4 bedroom, 3 bath home featuring a 2-story addition and renovations is ideally located in the desirable Cherrydale neighborhood. Enter the home via the welcoming front porch fitted with a swing, perfect for sipping lemonade in the afternoon. The vintage charm is immediately apparent upon entry where you will find a spacious light filled living room adorned with numerous windows, newly refinished wood floors, and fitted with convenient built-ins surrounding a wood-burning fireplace. Pass through the bright formal dining room into the kitchen which has soapstone countertops, plenty of counter space, and custom cherry cabinets. The kitchen overlooks the sunny breakfast area as well as the large family room which boasts floor to ceiling windows and sliding glass doors. A spacious mudroom outfitted with a beautiful brick floor adjoins the breakfast area and exits to the backyard. Completing the main level is a bedroom that is perfect for guests or as office space as well as an updated full bathroom. On the upper level, you are greeted by the beautiful Primary suite which showcases large windows covered by plantation shutters. The Primary suite includes a large walk-in closet and adjoining full bathroom. Two additional bedrooms, 1 full bathroom and cedar closet round out the upper level of this home. The partially finished lower level has a perfect recreation room featuring built-in shelves and a separate room that is an ideal workout or office space. The basement is complete with an arts and crafts room, an additional storage space, a large laundry room, and plumbing installed for a potential bathroom. The fenced-in, flat, private rear yard is beautifully landscaped and perfect for outdoor entertaining. Circle around the outdoor fire pit or enjoy it while relaxing in the hammock on a cool night. Other updates include: Washing machine (2021), Dryer (2020), Dishwasher (2020), roof replaced (2020), Exterior painted (2020), Heat pump (2020), sump pump (2018). This home is conveniently located with just a short drive to D.C., a few blocks from an abundance of shopping and dining options, and less than a quarter mile from I66, Lee Highway, the Custis trail, and multiple parks. Don't miss out on this charming home!
Location
State VA
County Arlington
Zoning R-6
Rooms
Basement Partially Finished
Main Level Bedrooms 1
Interior
Interior Features Breakfast Area, Built-Ins, Ceiling Fan(s), Dining Area, Family Room Off Kitchen, Kitchen - Eat-In, Recessed Lighting, Upgraded Countertops, Walk-in Closet(s), Window Treatments, Wood Floors
Hot Water Natural Gas
Heating Forced Air
Cooling Central A/C
Fireplaces Number 1
Equipment Built-In Microwave, Cooktop, Dishwasher, Disposal, Dryer, Icemaker, Microwave, Oven - Wall, Range Hood, Refrigerator, Washer, Water Heater
Fireplace Y
Appliance Built-In Microwave, Cooktop, Dishwasher, Disposal, Dryer, Icemaker, Microwave, Oven - Wall, Range Hood, Refrigerator, Washer, Water Heater
Heat Source Natural Gas
Laundry Basement
Exterior
Exterior Feature Deck(s), Patio(s)
Water Access N
Accessibility None
Porch Deck(s), Patio(s)
Garage N
Building
Story 3
Sewer Public Sewer
Water Public
Architectural Style Bungalow
Level or Stories 3
Additional Building Above Grade, Below Grade
New Construction N
Schools
Elementary Schools Arlington Science Focus
Middle Schools Dorothy Hamm
High Schools Washington-Liberty
School District Arlington County Public Schools
Others
Senior Community No
Tax ID 06-031-048
Ownership Fee Simple
SqFt Source Assessor
Acceptable Financing Conventional, Negotiable
Listing Terms Conventional, Negotiable
Financing Conventional,Negotiable
Special Listing Condition Standard
Read Less
Want to know what your home might be worth? Contact us for a FREE valuation!

Our team is ready to help you sell your home for the highest possible price ASAP

Bought with Susan C Joy • Long & Foster Real Estate, Inc.
GET MORE INFORMATION





