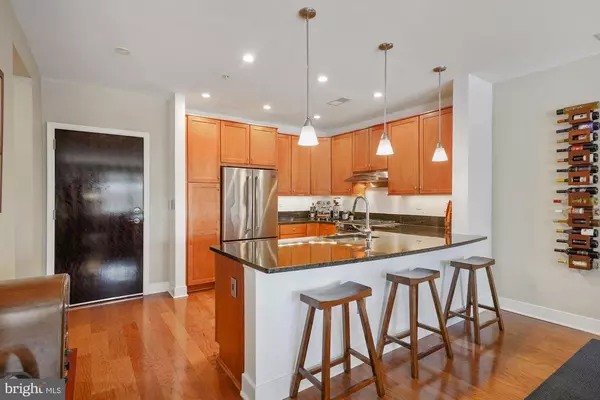$920,000
$920,000
For more information regarding the value of a property, please contact us for a free consultation.
1418 N RHODES ST #B130 Arlington, VA 22209
2 Beds
3 Baths
1,832 SqFt
Key Details
Sold Price $920,000
Property Type Condo
Sub Type Condo/Co-op
Listing Status Sold
Purchase Type For Sale
Square Footage 1,832 sqft
Price per Sqft $502
Subdivision Rhodes Hill Square
MLS Listing ID VAAR178532
Sold Date 05/06/21
Style Other,Contemporary
Bedrooms 2
Full Baths 2
Half Baths 1
Condo Fees $625/mo
HOA Y/N N
Abv Grd Liv Area 1,832
Originating Board BRIGHT
Year Built 2010
Annual Tax Amount $8,572
Tax Year 2020
Property Description
Opportunity Knocks! This gorgeous two-level condo in the Courthouse neighborhood has a private garage entrance AND private street entrance! Once inside, the contemporary-style finishes throughout this unit will impress you with their style and thoughtful utility; including: Legrand electrical switches and outlets, LED recessed lights, smart wi-fi thermostat, updated cabinet hardware, and high-end plumbing fixtures overall, $40,000 of custom improvements! The main level has beautiful hardwood floors and tons of light from the large windows. The granite counter of the kitchen opens to the dining area, offering many options for cooking, eating, and (eventually!) entertaining. The kitchen also features gas cooking, stainless steel appliances, and an under-counter microwave. The Living Room has direct access to the front porch, which is pleasantly located above street level with stairs and a garden in-between. Upstairs, the Tigerwood floors of the hallway flow into the Primary Bedroom. There youll find custom blinds and drapes for sleep-in days; and two closets, one walk-in and one professionally organized. The en-suite Primary Bathroom feels like a private spa! To take full advantage of the large soaking tub, the water heater (new 2020) includes a descaling filter system as well as a water heater booster that increases hot water supply by 40%. Both bedrooms have black-out shades. Also upstairs, there is a second bedroom at the front of the house and a second full bath with updated hardware. The front-loading GE Washer/Dryer are on this bedroom level. The Den is perfect for working/schooling from home! The utility room has built-in storage shelves. This unit also conveys with an assigned secure storage space on the third floor of the main building. Rhodes Hill Square is located in the Courthouse neighborhood of North Arlington and the sky is the limit for the entertainment, work, and play options within blocks. There are walking trails, buses, and bikeshares to get around to the restaurants, shops, farmers market, and metro stations. For the days you do commute or travel, DC is just a quick bus or metro trip away or you can hop right into your car parked under your unit! Easy walk to the Courthouse Metro (4 short blocks) or Rosslyn Metro (9 blocks)! This unit offers all the best parts of privacy that you need now while giving you a chance to be ready to enjoy the urban lifestyle in the future.
Location
State VA
County Arlington
Zoning RA8-18
Rooms
Other Rooms Living Room, Dining Room, Primary Bedroom, Bedroom 2, Kitchen, Den, Foyer, Other, Utility Room, Bathroom 2, Primary Bathroom
Interior
Interior Features Combination Dining/Living, Floor Plan - Open, Primary Bath(s), Additional Stairway, Built-Ins, Kitchen - Gourmet, Recessed Lighting, Sprinkler System, Soaking Tub, Stall Shower, Upgraded Countertops, Walk-in Closet(s), Water Treat System, Window Treatments, Wood Floors, Other
Hot Water Electric, Other
Heating Central, Programmable Thermostat
Cooling Central A/C, Programmable Thermostat
Flooring Hardwood, Wood, Carpet
Equipment Built-In Microwave, Dishwasher, Disposal, Dryer, Dryer - Front Loading, Exhaust Fan, Icemaker, Microwave, Oven/Range - Gas, Range Hood, Refrigerator, Stainless Steel Appliances, Washer, Washer - Front Loading, Water Heater
Fireplace N
Window Features Double Pane,Screens
Appliance Built-In Microwave, Dishwasher, Disposal, Dryer, Dryer - Front Loading, Exhaust Fan, Icemaker, Microwave, Oven/Range - Gas, Range Hood, Refrigerator, Stainless Steel Appliances, Washer, Washer - Front Loading, Water Heater
Heat Source Natural Gas
Laundry Dryer In Unit, Has Laundry, Hookup, Upper Floor, Washer In Unit
Exterior
Exterior Feature Patio(s)
Parking Features Inside Access, Garage Door Opener, Basement Garage, Underground, Other
Garage Spaces 2.0
Parking On Site 2
Amenities Available Common Grounds, Elevator, Extra Storage, Reserved/Assigned Parking
Water Access N
Accessibility None
Porch Patio(s)
Total Parking Spaces 2
Garage N
Building
Story 2.5
Unit Features Garden 1 - 4 Floors
Sewer Public Sewer
Water Public
Architectural Style Other, Contemporary
Level or Stories 2.5
Additional Building Above Grade, Below Grade
New Construction N
Schools
Elementary Schools Francis Scott Key
Middle Schools Williamsburg
High Schools Yorktown
School District Arlington County Public Schools
Others
Pets Allowed Y
HOA Fee Include Common Area Maintenance,Ext Bldg Maint,Insurance,Management,Parking Fee,Reserve Funds,Sewer,Trash,Water
Senior Community No
Tax ID 17-023-078
Ownership Condominium
Security Features Carbon Monoxide Detector(s),Main Entrance Lock,Smoke Detector,Sprinkler System - Indoor
Acceptable Financing Conventional, Cash, VA
Listing Terms Conventional, Cash, VA
Financing Conventional,Cash,VA
Special Listing Condition Standard
Pets Allowed Number Limit
Read Less
Want to know what your home might be worth? Contact us for a FREE valuation!

Our team is ready to help you sell your home for the highest possible price ASAP

Bought with Carol C Temple • Coldwell Banker Realty
GET MORE INFORMATION





