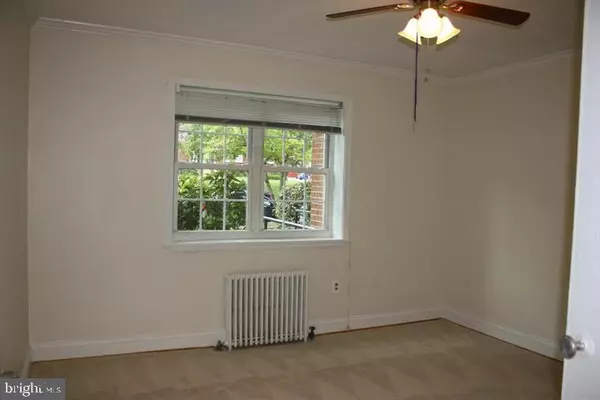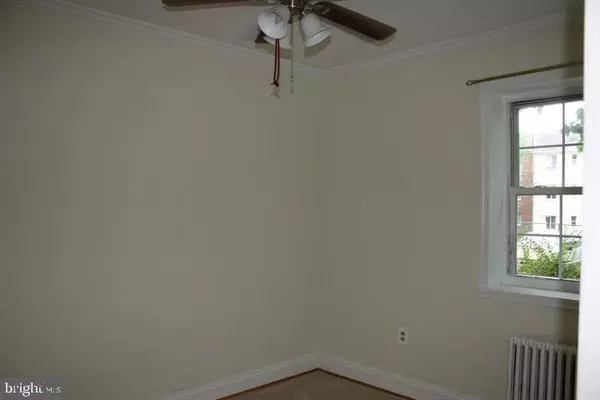$182,500
$182,500
For more information regarding the value of a property, please contact us for a free consultation.
5228 8TH RD S #1 Arlington, VA 22204
2 Beds
1 Bath
695 SqFt
Key Details
Sold Price $182,500
Property Type Condo
Sub Type Condo/Co-op
Listing Status Sold
Purchase Type For Sale
Square Footage 695 sqft
Price per Sqft $262
Subdivision Arlington Heights
MLS Listing ID VAAR177800
Sold Date 05/18/21
Style Unit/Flat
Bedrooms 2
Full Baths 1
Condo Fees $549/mo
HOA Y/N N
Abv Grd Liv Area 695
Originating Board BRIGHT
Year Built 1948
Annual Tax Amount $1,794
Tax Year 2020
Property Description
Condo fee includes ALL UTILITIES! Newly Freshly Paint! 2 BEDROOMS 1FULL BATH. KITCHEN GRANITE COUNTERTOP WITH BACKSPLASH LOTS OF PARKING STORAGE INCLUDED. GREAT LOCATION CLOSE TO ROUTE 7/COLUMBIA PIKE/MAJOR HIGHWAY/SHOPPING CENTERS/MINUTES TO DC.METRO BUS AND ARLINGTON TRANSIT ALONG 8TH RD AND GREENBRIER. A MUST SEE! In good condition. The seller sells the unit as is.
Location
State VA
County Arlington
Zoning RA14-26
Rooms
Main Level Bedrooms 2
Interior
Hot Water Natural Gas
Heating Radiator
Cooling Ceiling Fan(s)
Equipment Stove, Refrigerator
Appliance Stove, Refrigerator
Heat Source Other
Exterior
Parking On Site 1
Amenities Available Laundry Facilities, Common Grounds, Picnic Area
Water Access N
Accessibility Level Entry - Main
Garage N
Building
Story 1
Unit Features Garden 1 - 4 Floors
Sewer Public Septic, Public Sewer
Water Public
Architectural Style Unit/Flat
Level or Stories 1
Additional Building Above Grade, Below Grade
New Construction N
Schools
School District Arlington County Public Schools
Others
HOA Fee Include Water,Gas,Electricity
Senior Community No
Tax ID 22-011-197
Ownership Condominium
Acceptable Financing Cash, Conventional
Listing Terms Cash, Conventional
Financing Cash,Conventional
Special Listing Condition Standard
Read Less
Want to know what your home might be worth? Contact us for a FREE valuation!

Our team is ready to help you sell your home for the highest possible price ASAP

Bought with Ming H Kwan • Samson Properties

GET MORE INFORMATION





