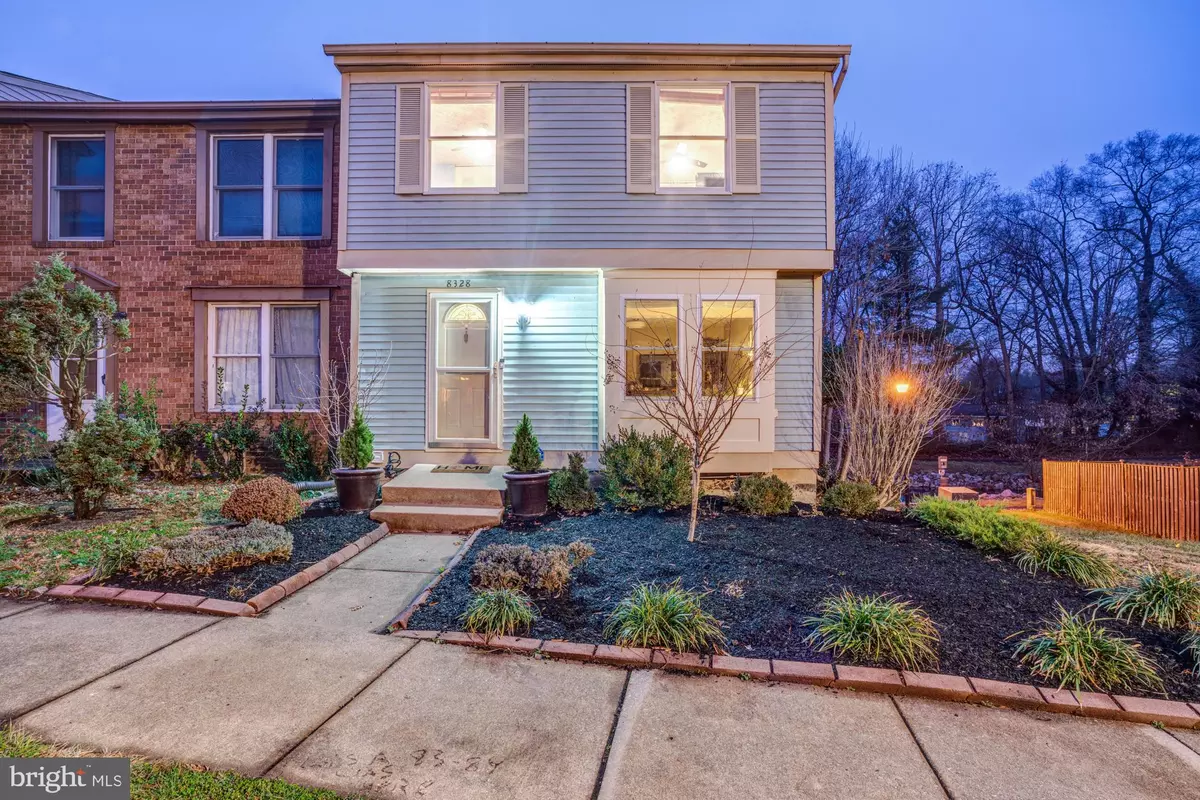$438,000
$425,000
3.1%For more information regarding the value of a property, please contact us for a free consultation.
8328 CLAREMONT WOODS DR Alexandria, VA 22309
3 Beds
4 Baths
1,741 SqFt
Key Details
Sold Price $438,000
Property Type Townhouse
Sub Type End of Row/Townhouse
Listing Status Sold
Purchase Type For Sale
Square Footage 1,741 sqft
Price per Sqft $251
Subdivision Georgeland Village
MLS Listing ID VAFX2050500
Sold Date 03/23/22
Style Traditional
Bedrooms 3
Full Baths 2
Half Baths 2
HOA Fees $83/mo
HOA Y/N Y
Abv Grd Liv Area 1,223
Originating Board BRIGHT
Year Built 1984
Annual Tax Amount $2,870
Tax Year 2006
Lot Size 2,100 Sqft
Acres 0.05
Property Description
Welcome to this renovated end of row townhome in the Georgeland Village community located in the heart of Mt. Vernon. Step into the bright living room featuring new windows and hardwood floors. The renovated kitchen features new cabinetry and stainless steel appliances. Off the dining area is access to the covered rear deck with views of the tranquil lake. Heading upstairs you will find a primary bedroom with ensuite bath as well as two additional bedrooms, a hallway bathroom, and ample closet storage. Each floor of the house is outfitted with at least one bathroom. The finished lower level boasts a rec room featuring wood burning fireplace, powder room, and walkout to the fenced-in backyard with access beyond the gate to the neighborhood walking path. Two assigned parking spaces convey directly in front of the home.
Upgrades include: New Roof 2020, New Hot Water Heater 2020, New carpet 2020, Refrigerator 2021, Range and vent 2021, Dishwasher 2021, Freshly painted with new ceiling fans upstairs!
Commuters dream: Close to 395 and 495, DC, Old Town, Mount Vernon, Ft. Belvoir, Kingstowne, Wegmans, Springfield Town Center. Choice of Huntington or Springfield Metro Stations. Community features a lake, various ponds with walking trails, and a playground. Minutes walk to the bus stop.
Location
State VA
County Fairfax
Zoning 312
Rooms
Other Rooms Living Room, Dining Room, Primary Bedroom, Bedroom 2, Bedroom 3, Kitchen, Family Room, Foyer, Laundry, Other, Attic
Basement Rear Entrance, Daylight, Partial, Full, Improved, Outside Entrance, Space For Rooms
Interior
Interior Features Kitchen - Table Space, Dining Area, Built-Ins, Chair Railings, Window Treatments, Primary Bath(s), Wood Floors
Hot Water Electric
Heating Forced Air
Cooling Central A/C
Fireplaces Number 1
Fireplaces Type Fireplace - Glass Doors, Screen
Equipment Washer/Dryer Hookups Only, Dishwasher, Disposal, Dryer - Front Loading, Exhaust Fan, Freezer, Range Hood, Refrigerator, Stove
Fireplace Y
Window Features Bay/Bow,Insulated,Screens
Appliance Washer/Dryer Hookups Only, Dishwasher, Disposal, Dryer - Front Loading, Exhaust Fan, Freezer, Range Hood, Refrigerator, Stove
Heat Source Electric
Exterior
Parking On Site 2
Utilities Available Cable TV Available, Multiple Phone Lines
Amenities Available Basketball Courts, Jog/Walk Path, Pool Mem Avail, Tennis Courts, Tot Lots/Playground, Water/Lake Privileges
Water Access Y
View Water
Roof Type Asphalt
Accessibility None
Garage N
Building
Story 3
Foundation Concrete Perimeter, Brick/Mortar
Sewer Public Sewer
Water Public
Architectural Style Traditional
Level or Stories 3
Additional Building Above Grade, Below Grade
New Construction N
Schools
Elementary Schools Riverside
Middle Schools Whitman
High Schools Mount Vernon
School District Fairfax County Public Schools
Others
HOA Fee Include Parking Fee,Reserve Funds,Road Maintenance,Snow Removal,Trash
Senior Community No
Tax ID 101-3-27- -48
Ownership Fee Simple
SqFt Source Assessor
Security Features Electric Alarm,Exterior Cameras
Special Listing Condition Standard
Read Less
Want to know what your home might be worth? Contact us for a FREE valuation!

Our team is ready to help you sell your home for the highest possible price ASAP

Bought with Brandi Bradshaw • Long & Foster Real Estate, Inc.

GET MORE INFORMATION





