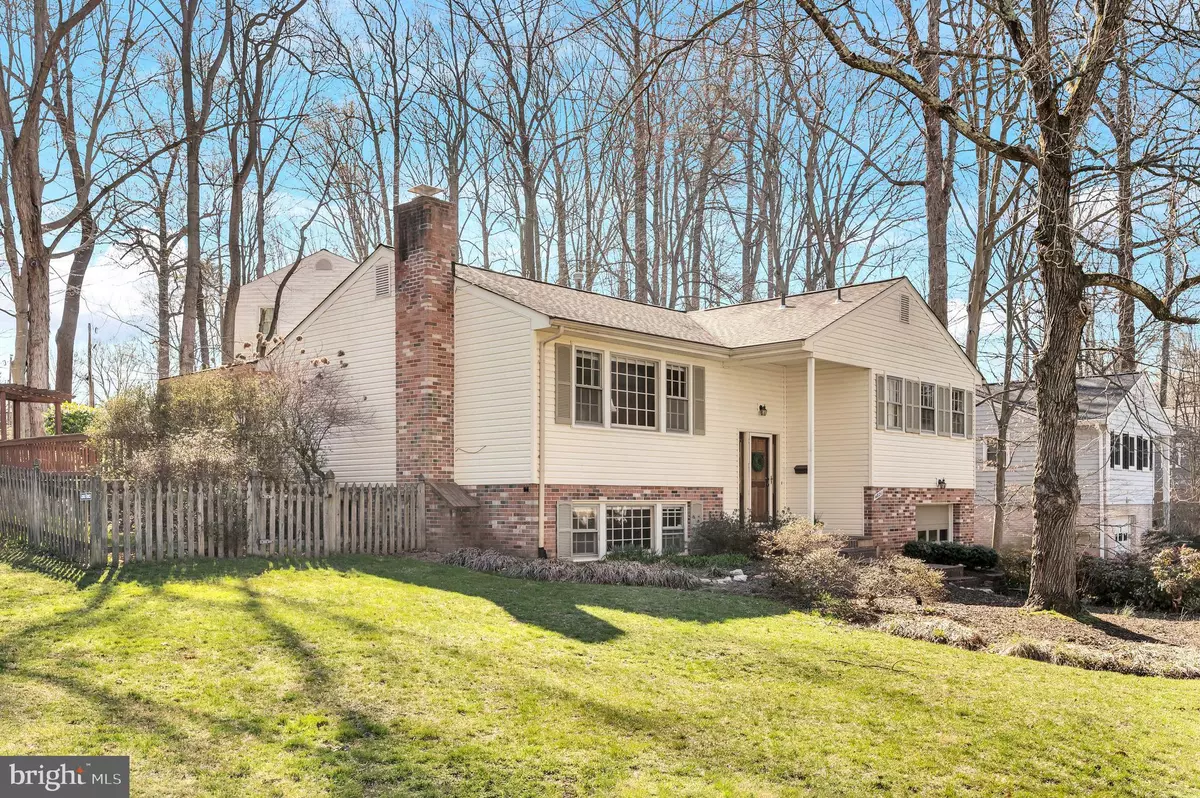$825,000
$849,000
2.8%For more information regarding the value of a property, please contact us for a free consultation.
4821 CANDACE LN Annandale, VA 22003
4 Beds
3 Baths
2,611 SqFt
Key Details
Sold Price $825,000
Property Type Single Family Home
Sub Type Detached
Listing Status Sold
Purchase Type For Sale
Square Footage 2,611 sqft
Price per Sqft $315
Subdivision Canterbury Woods
MLS Listing ID VAFX2057192
Sold Date 05/19/22
Style Split Foyer
Bedrooms 4
Full Baths 3
HOA Y/N N
Abv Grd Liv Area 1,611
Originating Board BRIGHT
Year Built 1971
Annual Tax Amount $7,804
Tax Year 2021
Lot Size 0.277 Acres
Acres 0.28
Property Description
Spacious 1/3 acre lot and home with beautifully landscaped yard, plenty of room for your home office, and a garage to keep your car ready for commutes to the corporate office. 4 bedroom, 3 bath, 2600 total heated/cooled square feet and available for immediate occupancy. New roof with architectural shingles in 2018. Remodeled open-concept kitchen with new appliances, granite countertops, island, and to-the-ceiling maple cabinetry. Located in top 10 FCPS Canterbury Woods Elementary and Woodson High. Front living room with huge vaulted ceiling, hardwood floors, and excellent view of large wooded area. Formal dining room with hardwood floor. Gas fireplace in family room with wall-to-wall carpet. Third living area for home office has incredible natural lighting and views of the outdoor woods. This beautiful Canterbury Woods neighborhood includes wooded walking path with stream, neighborhood swim and tennis club, and easy access to I-495 capital beltway. Easy commute to work - 17 minute drive to Crystal City or Pentagon.
Location
State VA
County Fairfax
Zoning 130
Direction West
Rooms
Other Rooms Living Room, Dining Room, Primary Bedroom, Bedroom 2, Bedroom 3, Bedroom 4, Kitchen, Game Room, Family Room, Other
Basement Connecting Stairway, Sump Pump, English, Full, Fully Finished
Main Level Bedrooms 3
Interior
Interior Features Kitchen - Table Space, Dining Area, Window Treatments, Wood Floors, Floor Plan - Traditional
Hot Water Natural Gas, 60+ Gallon Tank
Heating Forced Air
Cooling Central A/C
Flooring Carpet, Hardwood
Fireplaces Number 1
Equipment Dishwasher, Disposal, Dryer, Exhaust Fan, Extra Refrigerator/Freezer, Humidifier, Icemaker, Oven/Range - Electric, Range Hood, Refrigerator, Washer, Stove
Fireplace Y
Window Features Skylights,Storm,Wood Frame
Appliance Dishwasher, Disposal, Dryer, Exhaust Fan, Extra Refrigerator/Freezer, Humidifier, Icemaker, Oven/Range - Electric, Range Hood, Refrigerator, Washer, Stove
Heat Source Natural Gas
Exterior
Exterior Feature Deck(s), Porch(es)
Parking Features Garage Door Opener
Garage Spaces 1.0
Fence Rear
Water Access N
Roof Type Asphalt
Accessibility None
Porch Deck(s), Porch(es)
Attached Garage 1
Total Parking Spaces 1
Garage Y
Building
Story 2
Foundation Other
Sewer Public Sewer
Water Public
Architectural Style Split Foyer
Level or Stories 2
Additional Building Above Grade, Below Grade
Structure Type Dry Wall
New Construction N
Schools
School District Fairfax County Public Schools
Others
Senior Community No
Tax ID 0701 19 0015
Ownership Fee Simple
SqFt Source Assessor
Security Features Fire Detection System
Acceptable Financing Conventional, FHA, VA, Cash
Listing Terms Conventional, FHA, VA, Cash
Financing Conventional,FHA,VA,Cash
Special Listing Condition Standard
Read Less
Want to know what your home might be worth? Contact us for a FREE valuation!

Our team is ready to help you sell your home for the highest possible price ASAP

Bought with Christopher T Bauernshub • Pearson Smith Realty, LLC
GET MORE INFORMATION





