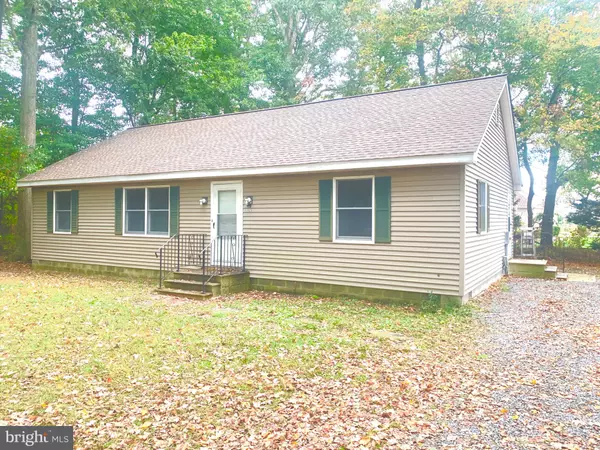$260,000
$299,900
13.3%For more information regarding the value of a property, please contact us for a free consultation.
35212 WILD OAK DR Frankford, DE 19945
3 Beds
2 Baths
1,344 SqFt
Key Details
Sold Price $260,000
Property Type Single Family Home
Sub Type Detached
Listing Status Sold
Purchase Type For Sale
Square Footage 1,344 sqft
Price per Sqft $193
Subdivision None Available
MLS Listing ID DESU2008020
Sold Date 02/11/22
Style Ranch/Rambler
Bedrooms 3
Full Baths 2
HOA Y/N N
Abv Grd Liv Area 1,344
Originating Board BRIGHT
Year Built 1998
Annual Tax Amount $457
Tax Year 2021
Lot Size 0.360 Acres
Acres 0.36
Lot Dimensions 115.00 x 140.00
Property Description
3 bedroom 2 bath home just minutes from Fenwick Island , Ocean City Md, and Bethany Beach. Nestled on a quiet wooded lot on Camp Barnes Road, make this your weekend retreat or you permanent home. Just minutes( less than 5 miles ) from Delaware and Maryland resorts, Be on the Bethany Boardwalk in minutes enjoying the many fine restaurants. A short drive to Fenwick will put you on the pristine Delaware or Maryland Beaches. Home features a brand new roof, new carpet to be installed, open floor plan , with utility room , eat in kitchen with bar. Cable TV and internet.Schedule an appointment today.
Location
State DE
County Sussex
Area Baltimore Hundred (31001)
Zoning AR-1
Rooms
Main Level Bedrooms 3
Interior
Interior Features Bar, Carpet, Ceiling Fan(s), Combination Dining/Living, Combination Kitchen/Dining, Crown Moldings, Kitchen - Eat-In, Water Treat System
Hot Water Electric
Cooling Central A/C
Flooring Fully Carpeted, Vinyl
Equipment Dryer - Electric, Oven/Range - Electric, Refrigerator, Washer, Water Heater
Fireplace N
Appliance Dryer - Electric, Oven/Range - Electric, Refrigerator, Washer, Water Heater
Heat Source Electric
Laundry Has Laundry
Exterior
Utilities Available Cable TV
Water Access N
Roof Type Asphalt
Accessibility 2+ Access Exits, Other
Garage N
Building
Lot Description Backs to Trees, Front Yard, Partly Wooded
Story 1
Foundation Block
Sewer Holding Tank
Water Well
Architectural Style Ranch/Rambler
Level or Stories 1
Additional Building Above Grade, Below Grade
Structure Type Dry Wall,Paneled Walls
New Construction N
Schools
Elementary Schools Phillip C. Showell
Middle Schools Selbeyville
High Schools Indian River
School District Indian River
Others
Senior Community No
Tax ID 134-19.00-333.00
Ownership Fee Simple
SqFt Source Assessor
Acceptable Financing Conventional, FHA, USDA, VA
Listing Terms Conventional, FHA, USDA, VA
Financing Conventional,FHA,USDA,VA
Special Listing Condition Standard
Read Less
Want to know what your home might be worth? Contact us for a FREE valuation!

Our team is ready to help you sell your home for the highest possible price ASAP

Bought with ANNE POWELL • Coldwell Banker Realty
GET MORE INFORMATION





