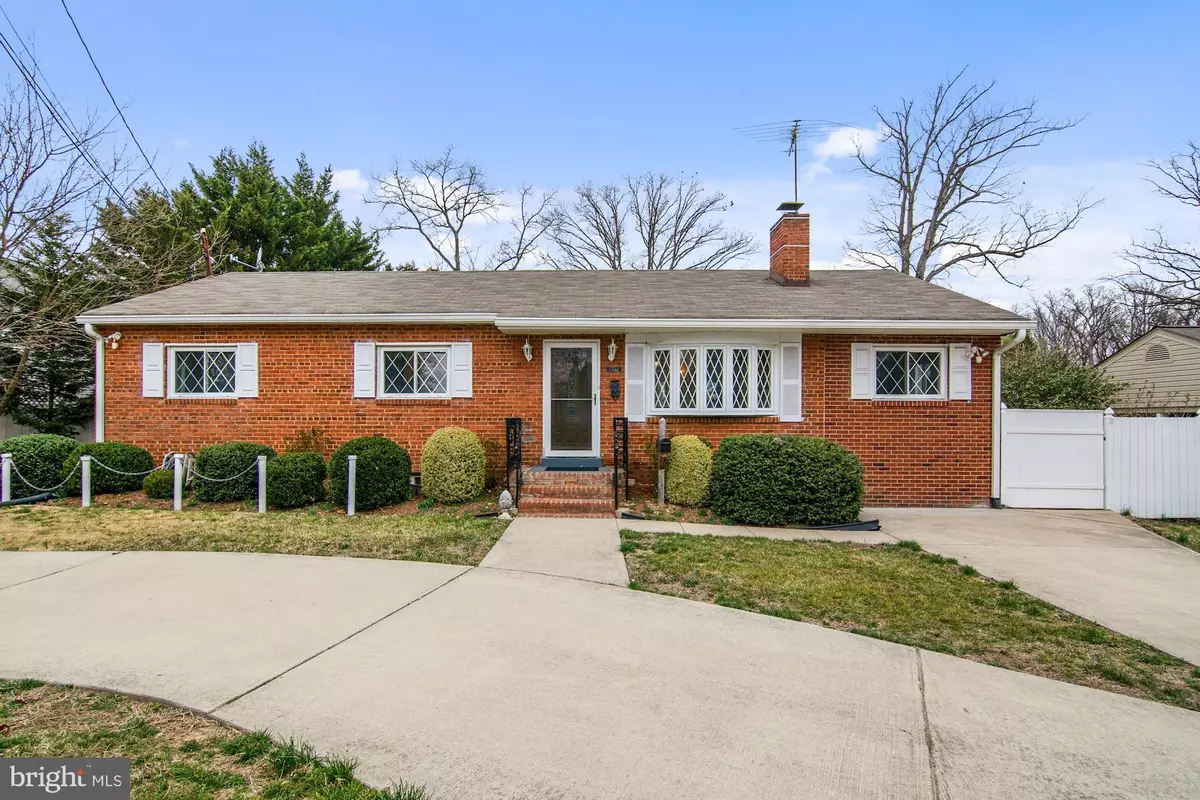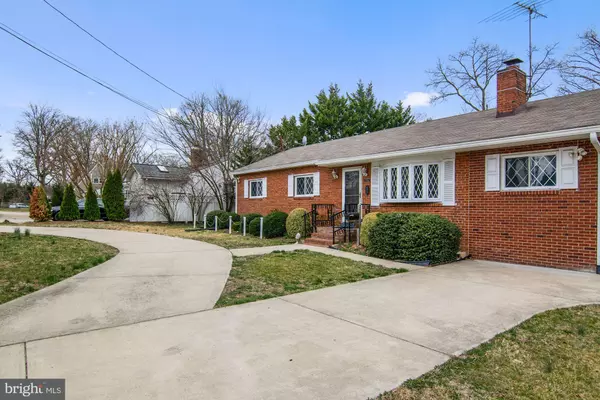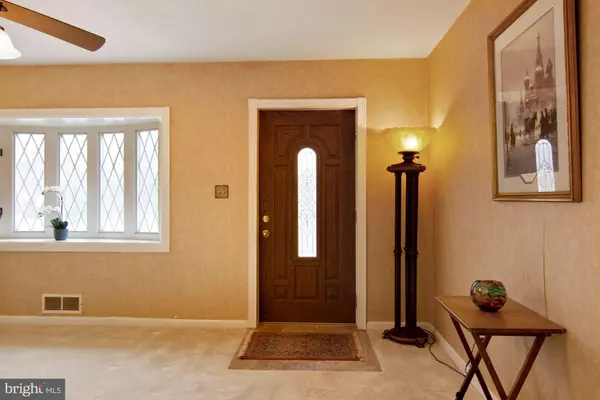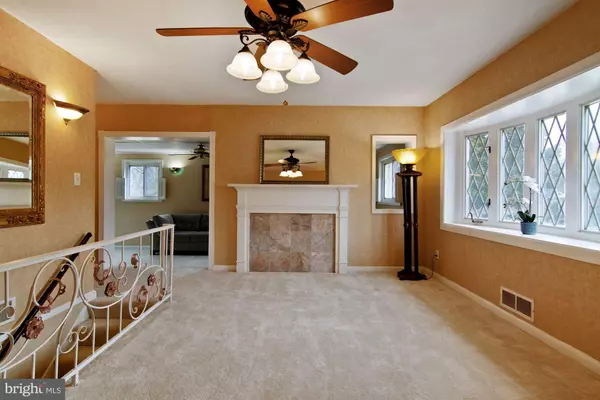$485,000
$459,000
5.7%For more information regarding the value of a property, please contact us for a free consultation.
6662 S KINGS HWY Alexandria, VA 22306
3 Beds
3 Baths
1,431 SqFt
Key Details
Sold Price $485,000
Property Type Single Family Home
Sub Type Detached
Listing Status Sold
Purchase Type For Sale
Square Footage 1,431 sqft
Price per Sqft $338
Subdivision Glasselwood
MLS Listing ID VAFX1187092
Sold Date 04/21/21
Style Ranch/Rambler
Bedrooms 3
Full Baths 2
Half Baths 1
HOA Y/N N
Abv Grd Liv Area 1,431
Originating Board BRIGHT
Year Built 1954
Annual Tax Amount $5,319
Tax Year 2021
Lot Size 10,671 Sqft
Acres 0.24
Property Description
A wonderful opportunity to live in the heart of Alexandria and make this beautiful 2 level all brick single family home your own. Great bones with room for you to make it your own. The main level has brand new neutral carpet and features a light filled living room with a large bay window, a family room with a cozy fireplace, a master bedroom with a half bath, 2 additional bedrooms and an updated hallway full bath. The kitchen has also been updated in recent years to include a brand-new fridge and has a spacious dining area with access to a large patio to enjoy your morning coffee or to host your family and friends for some summer barbecues. The lower level is a walk up to a fully fenced in yard with a shed for extra storage and features a large rec room, 2 bonus room, laundry room and a luxurious full bath. It has also been painted throughout. A large circular driveway for parking. This home has been cared for by the same owners for the past 40+ years and is ready for its' new owners to create their own memories. Move in ready but sold strictly as is. For information, please feel free to call the listing agent at 703-431-2940."
Location
State VA
County Fairfax
Zoning 140
Rooms
Other Rooms Living Room, Dining Room, Primary Bedroom, Bedroom 2, Bedroom 3, Kitchen, Family Room, Laundry, Recreation Room, Bathroom 1, Bathroom 2, Bonus Room, Primary Bathroom
Basement Outside Entrance, Walkout Stairs
Main Level Bedrooms 3
Interior
Interior Features Ceiling Fan(s), Combination Kitchen/Dining, Entry Level Bedroom
Hot Water Natural Gas
Heating Forced Air
Cooling Ceiling Fan(s), Central A/C
Fireplaces Number 1
Heat Source Natural Gas
Laundry Basement
Exterior
Exterior Feature Patio(s), Deck(s)
Fence Privacy
Water Access N
Accessibility Other
Porch Patio(s), Deck(s)
Garage N
Building
Lot Description Rear Yard
Story 2
Sewer Public Sewer
Water Public
Architectural Style Ranch/Rambler
Level or Stories 2
Additional Building Above Grade, Below Grade
New Construction N
Schools
Elementary Schools Rose Hill
Middle Schools Hayfield Secondary School
High Schools Hayfield
School District Fairfax County Public Schools
Others
Senior Community No
Tax ID 0922 06 0004
Ownership Fee Simple
SqFt Source Assessor
Special Listing Condition Standard
Read Less
Want to know what your home might be worth? Contact us for a FREE valuation!

Our team is ready to help you sell your home for the highest possible price ASAP

Bought with Cesar Emilio Paredes • Spring Hill Real Estate, LLC.
GET MORE INFORMATION





