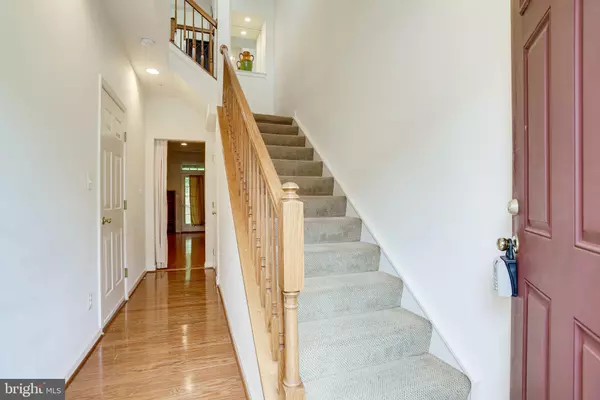$600,000
$589,900
1.7%For more information regarding the value of a property, please contact us for a free consultation.
3525 ELLERY CIR Falls Church, VA 22041
3 Beds
4 Baths
1,620 SqFt
Key Details
Sold Price $600,000
Property Type Townhouse
Sub Type Interior Row/Townhouse
Listing Status Sold
Purchase Type For Sale
Square Footage 1,620 sqft
Price per Sqft $370
Subdivision Ellery Place
MLS Listing ID VAFX2028646
Sold Date 12/06/21
Style Colonial
Bedrooms 3
Full Baths 3
Half Baths 1
HOA Fees $86/qua
HOA Y/N Y
Abv Grd Liv Area 1,620
Originating Board BRIGHT
Year Built 2005
Annual Tax Amount $6,036
Tax Year 2021
Lot Size 1,305 Sqft
Acres 0.03
Property Description
REDUCED $10,000!Meticulously maintained!! TURN-KEY 4-level townhome with THREE master suites, plus a fourth space w/ dedicated entrance and bathroom for office or another bedroom! Perfect for roommates or large families!
Everything you could want natural light, custom-designed bathrooms, large walk-in closets, upgraded center island kitchen with SS appliances and granite, hardwood floors, open floorplan, gas fireplace, large freshly stained deck, floored attic storage, attached garage. GREAT dining and shopping nearby. Easy access and commute to everywhere DC, Pentagon, Tysons, Shirlington, Lake Barcroft, Seven Corners, Baileys Crossroads. Columbia Pike, Route 50, Route 7, 395/495 and 66. Furniture is available for purchase if desired. Ring doorbell or similar audio / video recording devices may be present on the property (and they do not convey unless specified in contract).
Location
State VA
County Fairfax
Zoning 216
Interior
Interior Features Attic, Bar, Carpet, Ceiling Fan(s), Combination Dining/Living, Crown Moldings, Entry Level Bedroom, Floor Plan - Open, Kitchen - Gourmet, Kitchen - Island, Pantry, Primary Bath(s), Recessed Lighting, Upgraded Countertops, Walk-in Closet(s), Window Treatments, Wood Floors
Hot Water Natural Gas
Heating Heat Pump - Gas BackUp
Cooling Central A/C
Flooring Carpet, Hardwood
Fireplaces Number 1
Equipment Built-In Microwave, Dishwasher, Disposal, Dryer, Refrigerator, Icemaker, Stainless Steel Appliances, Stove, Washer
Appliance Built-In Microwave, Dishwasher, Disposal, Dryer, Refrigerator, Icemaker, Stainless Steel Appliances, Stove, Washer
Heat Source Natural Gas
Laundry Main Floor
Exterior
Parking Features Additional Storage Area, Built In, Garage - Front Entry, Inside Access
Garage Spaces 1.0
Amenities Available Tot Lots/Playground
Water Access N
Roof Type Asphalt
Accessibility None
Attached Garage 1
Total Parking Spaces 1
Garage Y
Building
Story 4
Foundation Slab
Sewer Public Sewer
Water Public
Architectural Style Colonial
Level or Stories 4
Additional Building Above Grade, Below Grade
New Construction N
Schools
School District Fairfax County Public Schools
Others
HOA Fee Include Snow Removal,Road Maintenance,Trash,Common Area Maintenance
Senior Community No
Tax ID 0614 45 0042
Ownership Fee Simple
SqFt Source Assessor
Security Features Sprinkler System - Indoor
Special Listing Condition Standard
Read Less
Want to know what your home might be worth? Contact us for a FREE valuation!

Our team is ready to help you sell your home for the highest possible price ASAP

Bought with Homaira Karimi • TTR Sotheby's International Realty
GET MORE INFORMATION





