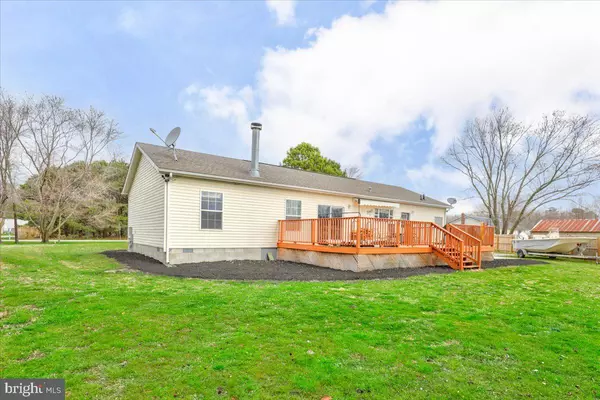$295,500
$280,000
5.5%For more information regarding the value of a property, please contact us for a free consultation.
34103 FOX RN Frankford, DE 19945
4 Beds
2 Baths
1,680 SqFt
Key Details
Sold Price $295,500
Property Type Single Family Home
Sub Type Detached
Listing Status Sold
Purchase Type For Sale
Square Footage 1,680 sqft
Price per Sqft $175
Subdivision None Available
MLS Listing ID DESU2019184
Sold Date 06/03/22
Style Ranch/Rambler,Modular/Pre-Fabricated
Bedrooms 4
Full Baths 2
HOA Y/N N
Abv Grd Liv Area 1,680
Originating Board BRIGHT
Year Built 2007
Annual Tax Amount $607
Tax Year 2021
Lot Size 0.840 Acres
Acres 0.84
Lot Dimensions 242.00 x 297.00
Property Description
Comfortable & cozy, bright & beautiful perfectly describes this ranch style home with NO COMMUNITY RULES and NO HOA FEES. Whether youre looking for a family home or you want to downsize, it has a flow that will fit any lifestyle. An ideal layout offers a surprising amount of interior living space and the open floorplan keeps the prime living areas the focal point. The efficiently designed kitchen with ample storage and counter space is everything you could want in a home like this. There is a center island perfect for impromptu mealtimes. The dining area has inviting charm, where you could linger from breakfast through dinner. The family room is open to it all, featuring a wood burning fireplace. The Master bedroom is serenely simple and spacious, offering a garden tub and oversized shower. Three additional bedrooms give you extra room for whatever your needs may be. The outdoor entertainment options are endless using your rear oversized deck (16x32). Embrace a new lifestyle by soaking in your own hot tub, conveniently located on the deck. This helps to create a fun and relaxing place for family and friends. Your never restricted on space when you have the ability to spill out onto this extra area and yard. Sitting outside on a sunny day might become your favorite new form of relaxation. Connect the deck to your own outdoor living room by adding lights, and a set of patio furniture for even more comfort and appeal. The rear yard offers tons of space for many activities or just the enjoying of nature. There is a large shed w/ additional fenced yard area currently being used for animals. Plenty of space for all! Updates since 2020 include deck, hot tub, laminate flooring, microwave, stove, sidewalks, fencing and more. Conveniently located in close proximity to many surrounding shore towns as well as about a 15-20-minute drive to the DE Resort Beaches. Enjoy the comforts of country living without being far away. The place to start your dream of home ownership is here. Dont delay, call now! You could be moved in just in time to kick off the summer season
Location
State DE
County Sussex
Area Dagsboro Hundred (31005)
Zoning AR-1
Rooms
Other Rooms Living Room, Kitchen, Family Room, Laundry
Main Level Bedrooms 4
Interior
Interior Features Carpet, Ceiling Fan(s), Combination Kitchen/Dining, Entry Level Bedroom, Family Room Off Kitchen, Kitchen - Island, Primary Bath(s), Soaking Tub, Stall Shower, Walk-in Closet(s), Water Treat System, Window Treatments
Hot Water Electric
Heating Forced Air
Cooling Central A/C
Flooring Carpet, Laminated
Fireplaces Number 1
Equipment Built-In Microwave, Dishwasher, Dryer, Oven/Range - Electric, Refrigerator, Stainless Steel Appliances, Washer, Water Conditioner - Owned, Water Heater
Furnishings No
Fireplace Y
Appliance Built-In Microwave, Dishwasher, Dryer, Oven/Range - Electric, Refrigerator, Stainless Steel Appliances, Washer, Water Conditioner - Owned, Water Heater
Heat Source Electric
Laundry Has Laundry
Exterior
Exterior Feature Deck(s)
Garage Spaces 4.0
Water Access N
Accessibility None
Porch Deck(s)
Total Parking Spaces 4
Garage N
Building
Story 1
Foundation Crawl Space
Sewer Low Pressure Pipe (LPP), Septic Exists
Water Well
Architectural Style Ranch/Rambler, Modular/Pre-Fabricated
Level or Stories 1
Additional Building Above Grade, Below Grade
New Construction N
Schools
Elementary Schools John M. Clayton
Middle Schools Selbyville
High Schools Indian River
School District Indian River
Others
Senior Community No
Tax ID 233-15.00-52.12
Ownership Fee Simple
SqFt Source Assessor
Acceptable Financing Cash, Conventional, FHA, USDA, VA
Listing Terms Cash, Conventional, FHA, USDA, VA
Financing Cash,Conventional,FHA,USDA,VA
Special Listing Condition Standard
Read Less
Want to know what your home might be worth? Contact us for a FREE valuation!

Our team is ready to help you sell your home for the highest possible price ASAP

Bought with Courtney Wright • Keller Williams Realty Delmarva
GET MORE INFORMATION





