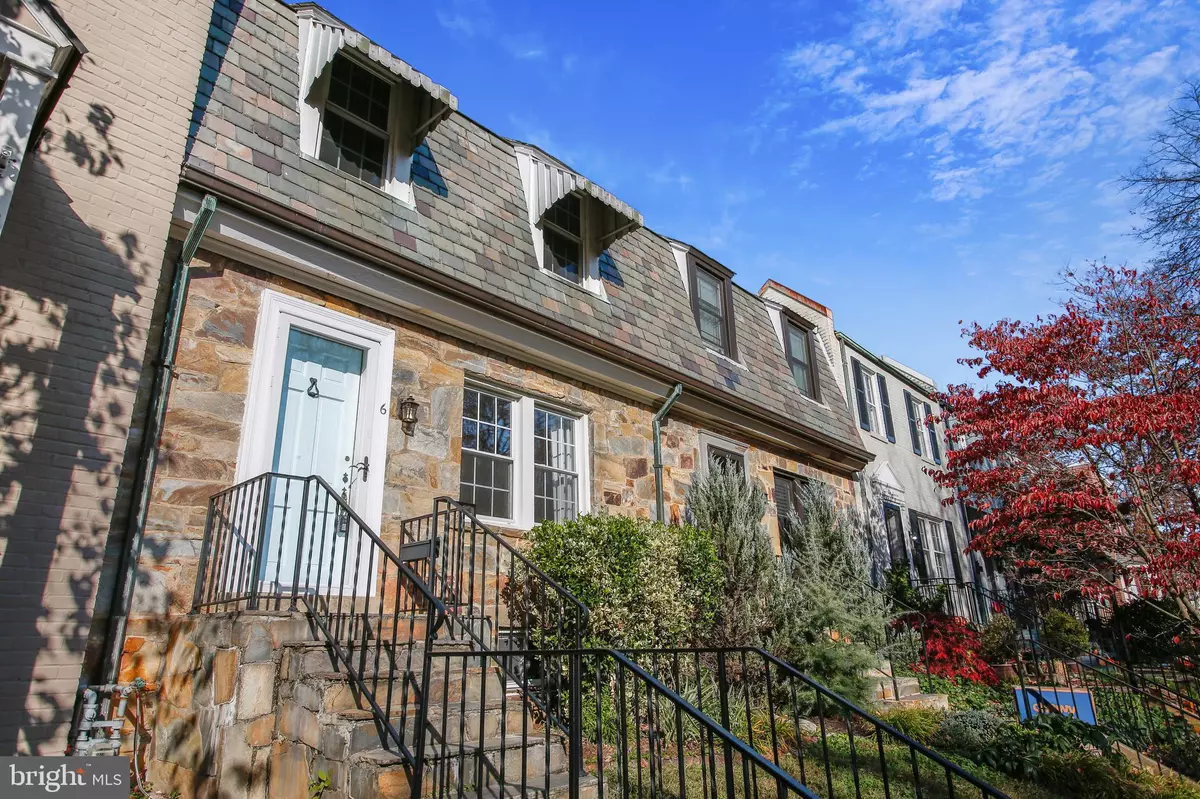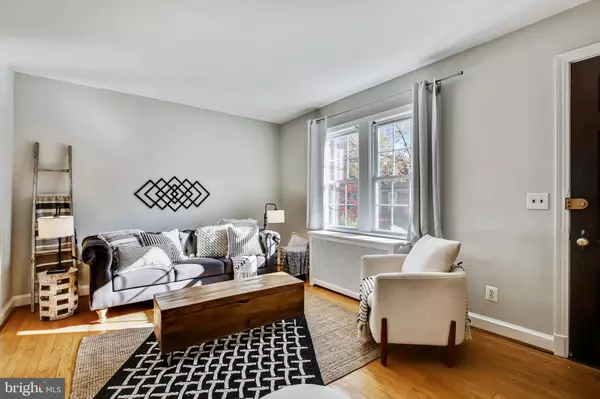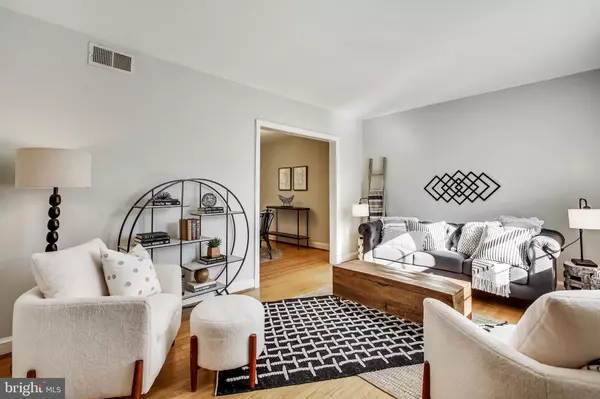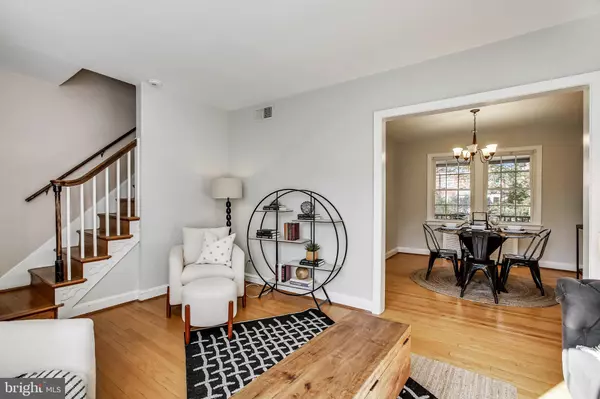$760,000
$759,900
For more information regarding the value of a property, please contact us for a free consultation.
6 E LINDEN ST Alexandria, VA 22301
2 Beds
2 Baths
1,425 SqFt
Key Details
Sold Price $760,000
Property Type Townhouse
Sub Type Interior Row/Townhouse
Listing Status Sold
Purchase Type For Sale
Square Footage 1,425 sqft
Price per Sqft $533
Subdivision Rosemont
MLS Listing ID VAAX2005696
Sold Date 12/21/21
Style Traditional
Bedrooms 2
Full Baths 2
HOA Y/N N
Abv Grd Liv Area 950
Originating Board BRIGHT
Year Built 1937
Annual Tax Amount $7,905
Tax Year 2021
Lot Size 2,050 Sqft
Acres 0.05
Property Description
Original owners of 84 years and now it is time to pass the stewardship on to the next generation. This is a great opportunity to live in the highly sought after Rosemont community. This fabulous location is walkable to all the shops and restaurants and businesses of Old Town and Del Ray. The King Street and Braddock Road Metros are both just around the corner.
Central Air for cooling and toasty radiator heat are the perfect combination for controlling and maintaining your household climate.
The main level offers a living room, dining room, remodeled kitchen and fabulous screened in porch. The porch overlooks the large rear yard and extends your living space for many months of the year. Two bedrooms and a vintage bath are on the top level. The fully finished walk-out lower level provides additional space that can be used as a family room, office, exercise room or possible nanny suite as it also boasts a full bath. This house is the perfect "starter" or "downsizer" home so what are you waiting for?
Location
State VA
County Alexandria City
Zoning RB
Rooms
Other Rooms Living Room, Dining Room, Kitchen, Family Room, Utility Room, Bathroom 1, Bathroom 2, Full Bath, Screened Porch
Basement Heated, Interior Access, Improved, Connecting Stairway, Outside Entrance, Walkout Level, Windows
Interior
Interior Features Floor Plan - Traditional, Upgraded Countertops, Wood Floors, Pantry
Hot Water Natural Gas
Heating Radiator
Cooling Central A/C
Equipment Built-In Microwave, Dishwasher, Disposal, Dryer, Exhaust Fan, Oven - Single, Oven/Range - Electric, Range Hood, Refrigerator, Washer, Water Heater
Appliance Built-In Microwave, Dishwasher, Disposal, Dryer, Exhaust Fan, Oven - Single, Oven/Range - Electric, Range Hood, Refrigerator, Washer, Water Heater
Heat Source Natural Gas
Exterior
Amenities Available None
Water Access N
Accessibility None
Garage N
Building
Story 3
Foundation Other
Sewer Public Sewer
Water Public
Architectural Style Traditional
Level or Stories 3
Additional Building Above Grade, Below Grade
New Construction N
Schools
School District Alexandria City Public Schools
Others
HOA Fee Include None
Senior Community No
Tax ID 063.02-02-10
Ownership Fee Simple
SqFt Source Assessor
Special Listing Condition Standard
Read Less
Want to know what your home might be worth? Contact us for a FREE valuation!

Our team is ready to help you sell your home for the highest possible price ASAP

Bought with Julie Mulvee • Compass
GET MORE INFORMATION





