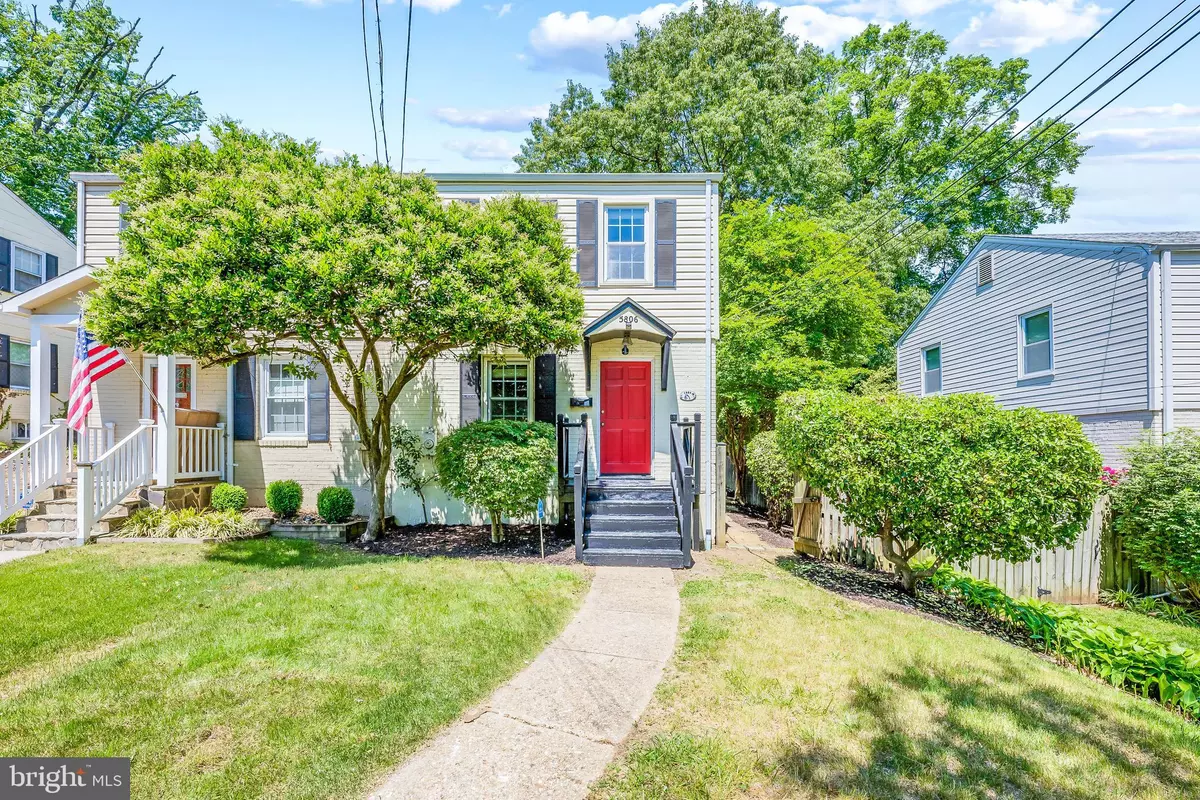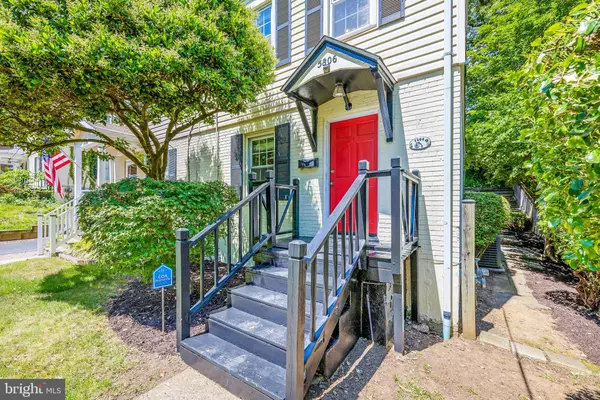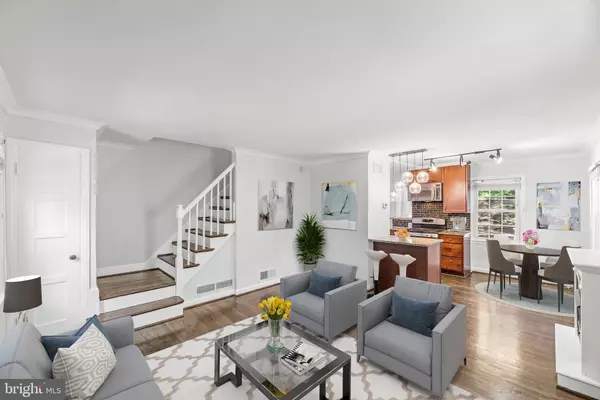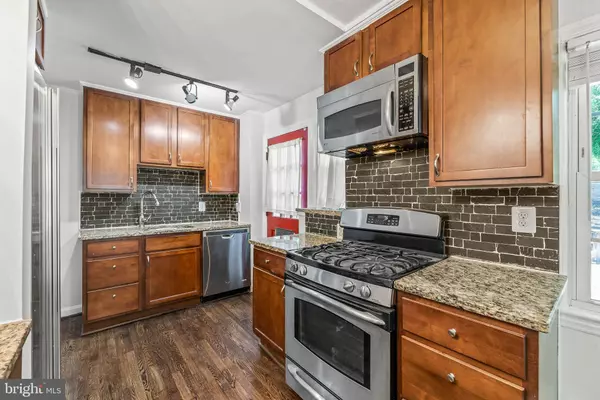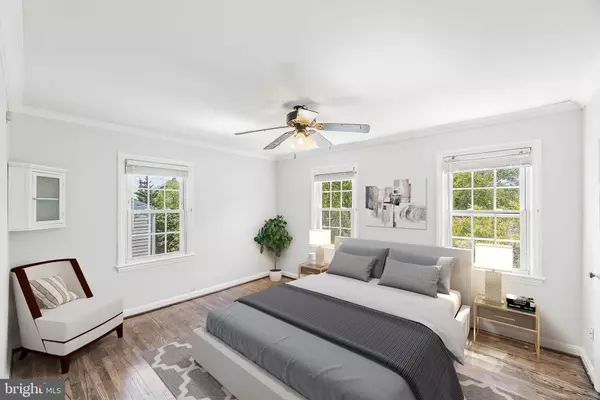$530,000
$530,000
For more information regarding the value of a property, please contact us for a free consultation.
5806 BISCAYNE DR Alexandria, VA 22303
2 Beds
2 Baths
1,350 SqFt
Key Details
Sold Price $530,000
Property Type Single Family Home
Sub Type Twin/Semi-Detached
Listing Status Sold
Purchase Type For Sale
Square Footage 1,350 sqft
Price per Sqft $392
Subdivision Huntington
MLS Listing ID VAFX2057136
Sold Date 04/14/22
Style Traditional
Bedrooms 2
Full Baths 2
HOA Y/N N
Abv Grd Liv Area 900
Originating Board BRIGHT
Year Built 1948
Annual Tax Amount $5,582
Tax Year 2022
Property Description
Prime Alexandria location, only minutes walk to Huntington Metro and easy access to Washington DC. Enjoy your own private yard this Spring and the efficiency of this 3 level 2 bedroom 2 full-bath home. Fall in love with the charm of this updated home including *Refinished Hardwood floors on upper two levels and newer wood flooring in the basement *Finished Basement with full bath and laundry room. ** Fully Fenced Back Yard**Convenient to Old Town Alexandria, Ft Belvoir, the Pentagon-I95,495 & 395****JUST STEPS TO the METRO!*** No HOA. Contact us today to see this great home.
Location
State VA
County Fairfax
Zoning A1
Rooms
Other Rooms Living Room, Dining Room, Primary Bedroom, Bedroom 2, Kitchen, Full Bath
Basement Full
Interior
Interior Features Breakfast Area, Ceiling Fan(s), Combination Dining/Living, Combination Kitchen/Dining, Dining Area, Family Room Off Kitchen, Tub Shower, Upgraded Countertops, Wood Floors
Hot Water Natural Gas
Heating Forced Air
Cooling Ceiling Fan(s), Central A/C
Flooring Wood, Ceramic Tile
Fireplaces Number 1
Fireplaces Type Gas/Propane
Equipment Built-In Microwave, Dishwasher, Disposal, Dryer, Microwave, Oven/Range - Gas, Stainless Steel Appliances, Washer
Fireplace Y
Appliance Built-In Microwave, Dishwasher, Disposal, Dryer, Microwave, Oven/Range - Gas, Stainless Steel Appliances, Washer
Heat Source Natural Gas
Laundry Lower Floor, Washer In Unit, Dryer In Unit
Exterior
Fence Partially, Privacy, Rear, Wood
Amenities Available None
Water Access N
Roof Type Asphalt
Accessibility None
Garage N
Building
Story 3
Foundation Block
Sewer Public Sewer
Water Public
Architectural Style Traditional
Level or Stories 3
Additional Building Above Grade, Below Grade
New Construction N
Schools
School District Fairfax County Public Schools
Others
Pets Allowed Y
HOA Fee Include None
Senior Community No
Tax ID 0831 09 0005B
Ownership Other
Horse Property N
Special Listing Condition Standard
Pets Allowed Case by Case Basis
Read Less
Want to know what your home might be worth? Contact us for a FREE valuation!

Our team is ready to help you sell your home for the highest possible price ASAP

Bought with Susan B Leavitt • Compass
GET MORE INFORMATION

