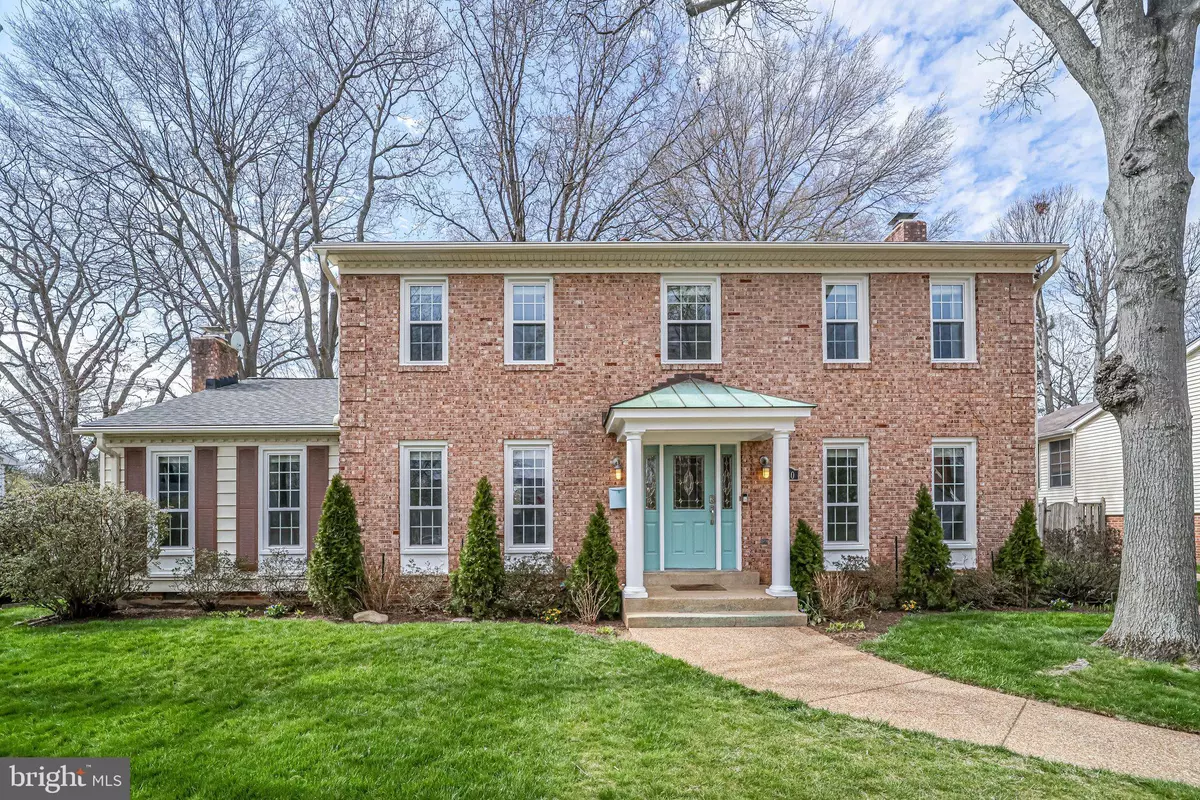$1,019,000
$949,000
7.4%For more information regarding the value of a property, please contact us for a free consultation.
7110 COLGATE DR Alexandria, VA 22307
5 Beds
5 Baths
2,983 SqFt
Key Details
Sold Price $1,019,000
Property Type Single Family Home
Sub Type Detached
Listing Status Sold
Purchase Type For Sale
Square Footage 2,983 sqft
Price per Sqft $341
Subdivision Hollin Glen
MLS Listing ID VAFX2060496
Sold Date 05/12/22
Style Colonial
Bedrooms 5
Full Baths 4
Half Baths 1
HOA Y/N N
Abv Grd Liv Area 2,541
Originating Board BRIGHT
Year Built 1970
Annual Tax Amount $10,035
Tax Year 2021
Lot Size 8,480 Sqft
Acres 0.19
Property Description
Stately and warm brick colonial in side-walk-community! Rare main level primary suite with full attached bath and walk in closet (room may also be used as a family room!) and 2nd full kitchen in the basement great for in-law or au pair suite! Backyard of your dreams with screen in porch, patio, garden, luxury shed, and firepit. 5 bedrooms + Den (easily converted to 6th bedroom), 4.5 baths. Hardwood floors throughout main and upper level. Seller has spared no expense in updates to include; remodeling of main level family room/primary suite and bathroom, adding half bath on main level, tile floor in foyer, gutters and leaf guards, cordless blinds, upgrading and remodeling both upper level bathrooms, HVAC-2018, tile backsplash in kitchen, upgrading screened in porch, paint throughout, double pane windows, new closet doors, new shed. Floor plans will be uploaded on 4/6! Showings may begin 4/6 in the evening.
Location
State VA
County Fairfax
Zoning 140
Rooms
Other Rooms Living Room, Dining Room, Primary Bedroom, Bedroom 2, Bedroom 3, Bedroom 4, Kitchen, Family Room, Den, In-Law/auPair/Suite, Laundry, Other, Storage Room, Utility Room, Bathroom 1, Primary Bathroom
Basement Full
Main Level Bedrooms 1
Interior
Interior Features 2nd Kitchen, Kitchen - Gourmet, Combination Kitchen/Dining, Upgraded Countertops, Wood Floors, Recessed Lighting, Floor Plan - Traditional, Ceiling Fan(s), Built-Ins, Carpet, Skylight(s), Stall Shower, Walk-in Closet(s), Window Treatments
Hot Water Natural Gas
Heating Forced Air
Cooling Central A/C
Flooring Hardwood, Solid Hardwood, Carpet, Ceramic Tile
Fireplaces Number 1
Fireplaces Type Wood
Equipment Built-In Microwave, Dishwasher, Disposal, Dryer, Washer, Freezer, Refrigerator, Icemaker, Stainless Steel Appliances, Stove
Fireplace Y
Window Features Double Pane
Appliance Built-In Microwave, Dishwasher, Disposal, Dryer, Washer, Freezer, Refrigerator, Icemaker, Stainless Steel Appliances, Stove
Heat Source Natural Gas
Laundry Basement
Exterior
Exterior Feature Patio(s), Screened, Porch(es)
Fence Fully
Water Access N
Accessibility None
Porch Patio(s), Screened, Porch(es)
Garage N
Building
Lot Description Landscaping, Private
Story 3
Foundation Block
Sewer Public Sewer, Public Septic
Water Public
Architectural Style Colonial
Level or Stories 3
Additional Building Above Grade, Below Grade
New Construction N
Schools
Elementary Schools Belle View
Middle Schools Sandburg
High Schools West Potomac
School District Fairfax County Public Schools
Others
Senior Community No
Tax ID 0933 24 0005
Ownership Fee Simple
SqFt Source Assessor
Security Features Exterior Cameras
Acceptable Financing Cash, Conventional, VA
Listing Terms Cash, Conventional, VA
Financing Cash,Conventional,VA
Special Listing Condition Standard
Read Less
Want to know what your home might be worth? Contact us for a FREE valuation!

Our team is ready to help you sell your home for the highest possible price ASAP

Bought with Sue S Goodhart • Compass

GET MORE INFORMATION





