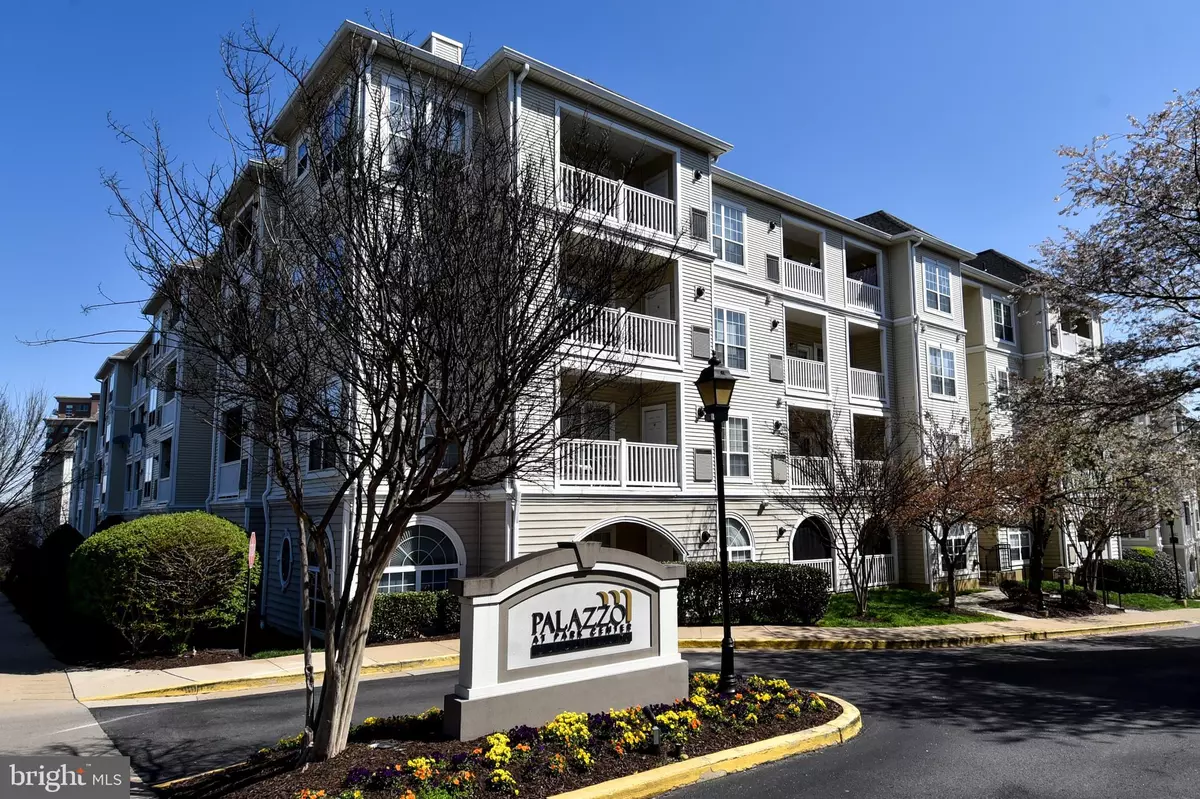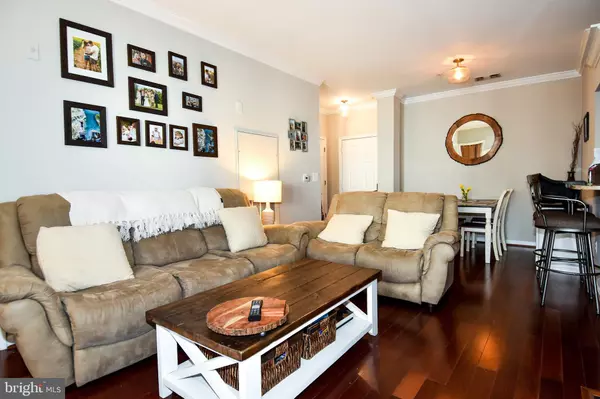$450,000
$425,000
5.9%For more information regarding the value of a property, please contact us for a free consultation.
4551 STRUTFIELD LN #4318 Alexandria, VA 22311
2 Beds
2 Baths
1,160 SqFt
Key Details
Sold Price $450,000
Property Type Condo
Sub Type Condo/Co-op
Listing Status Sold
Purchase Type For Sale
Square Footage 1,160 sqft
Price per Sqft $387
Subdivision Palazzo At Park Center
MLS Listing ID VAAX2011488
Sold Date 05/31/22
Style Colonial
Bedrooms 2
Full Baths 2
Condo Fees $432/mo
HOA Y/N N
Abv Grd Liv Area 1,160
Originating Board BRIGHT
Year Built 2000
Annual Tax Amount $4,215
Tax Year 2021
Property Description
Rarely available 2 bedrooms + den unit at Palazzo at Park Center. This sun-drenched unit features hardwoods throughout living areas and bedrooms. Living room with gas fireplace. Separate dining space. Split bedroom layout. Primary bedroom with sitting area, walk-in closet, updated bathroom with oversize soaking tub, dual vanity with granite. Second bath also boasts granite vanity. Den provides additional space to fit any need: home office, peloton room, nursery, craft room, game room, you name it. Largest kitchen you will find in any condo. So many cabinets and tons of counter space. Breakfast bar, granite counters, and stainless appliances. Laundry room off kitchen with lots more storage. Not to be misted is private balcony and 2 garage parking spaces. Amazing location just off King Street and easy access to 395. Under 4 miles to King Street Metro and 8 miles to Reagan National Airport. Community has pool, fitness center, party room and common grounds.
Location
State VA
County Alexandria City
Zoning CRMU/H
Rooms
Other Rooms Living Room, Dining Room, Bedroom 2, Kitchen, Den, Foyer, Bedroom 1, Bathroom 1, Bathroom 2
Main Level Bedrooms 2
Interior
Interior Features Floor Plan - Open, Walk-in Closet(s), Wood Floors
Hot Water Other
Heating Forced Air
Cooling Central A/C
Flooring Engineered Wood, Ceramic Tile
Fireplaces Number 1
Equipment Built-In Microwave, Dishwasher, Disposal, Dryer, Icemaker, Oven/Range - Gas, Oven/Range - Electric, Refrigerator, Washer
Fireplace Y
Appliance Built-In Microwave, Dishwasher, Disposal, Dryer, Icemaker, Oven/Range - Gas, Oven/Range - Electric, Refrigerator, Washer
Heat Source Natural Gas
Laundry Has Laundry, Dryer In Unit, Washer In Unit
Exterior
Exterior Feature Balcony
Parking Features Basement Garage
Garage Spaces 2.0
Amenities Available Common Grounds, Fitness Center, Party Room, Pool - Outdoor
Water Access N
Accessibility 32\"+ wide Doors, Doors - Swing In, Entry Slope <1'
Porch Balcony
Total Parking Spaces 2
Garage Y
Building
Story 1
Unit Features Garden 1 - 4 Floors
Sewer Public Sewer
Water Public
Architectural Style Colonial
Level or Stories 1
Additional Building Above Grade, Below Grade
Structure Type High,Dry Wall
New Construction N
Schools
School District Alexandria City Public Schools
Others
Pets Allowed Y
HOA Fee Include Water,Trash,Ext Bldg Maint,Lawn Maintenance,Management,Snow Removal
Senior Community No
Tax ID 011.04-0A-4318
Ownership Condominium
Special Listing Condition Standard
Pets Allowed Cats OK, Dogs OK
Read Less
Want to know what your home might be worth? Contact us for a FREE valuation!

Our team is ready to help you sell your home for the highest possible price ASAP

Bought with Keri K Shull • Optime Realty
GET MORE INFORMATION





