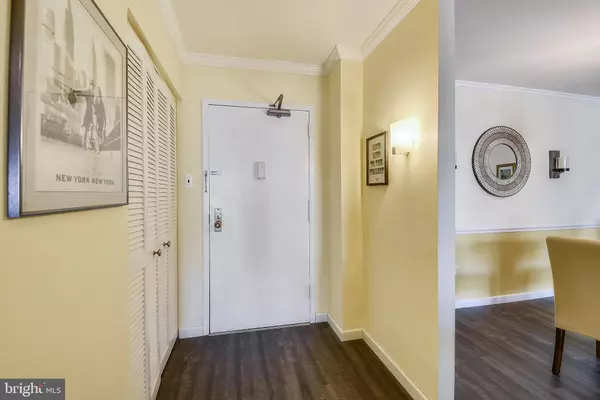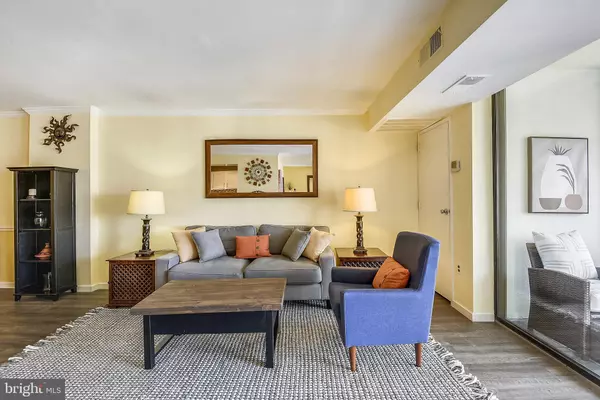$320,000
$294,900
8.5%For more information regarding the value of a property, please contact us for a free consultation.
5300 HOLMES RUN PKWY #1418 Alexandria, VA 22304
2 Beds
2 Baths
1,263 SqFt
Key Details
Sold Price $320,000
Property Type Condo
Sub Type Condo/Co-op
Listing Status Sold
Purchase Type For Sale
Square Footage 1,263 sqft
Price per Sqft $253
Subdivision Greenhouse
MLS Listing ID VAAX2008596
Sold Date 03/08/22
Style Traditional
Bedrooms 2
Full Baths 2
Condo Fees $763/mo
HOA Y/N N
Abv Grd Liv Area 1,263
Originating Board BRIGHT
Year Built 1975
Annual Tax Amount $3,596
Tax Year 2021
Property Description
Delightfully sunny and updated two bedroom/two bath condo on the 14th floor of The Greenhouse. New wood floors, updated kitchen with stainless appliances including an LG convection range with two ovens, white cabinets and jazzy mini subway tile back splash. Pass-through from kitchen allows you to visit with your guests while you are cooking. Seller uses room off kitchen as an office, but this versatile space can have many uses. The enclosed balcony makes a fabulous sunroom adding extra living space to this unit. There are two walk-in closets in the primary bedroom and a vessel sink vanity. Both bathrooms are crisp white. The HVAC was replaced in 2018 and there is a washer/dryer in the unit. With two parking spaces and close proximity to Old Town and the Van Dorn Metro as well as easy access to 395, 495, National Airport and DC. this condo has it all.
Location
State VA
County Alexandria City
Zoning RC
Rooms
Other Rooms Living Room, Dining Room, Primary Bedroom, Bedroom 2, Kitchen, Breakfast Room, Bathroom 2, Primary Bathroom
Main Level Bedrooms 2
Interior
Interior Features Breakfast Area, Combination Dining/Living, Crown Moldings, Kitchen - Galley, Primary Bath(s), Walk-in Closet(s), Window Treatments, Wood Floors
Hot Water Electric
Heating Forced Air
Cooling Central A/C
Flooring Wood
Equipment Dishwasher, Disposal, Oven/Range - Electric, Range Hood, Refrigerator, Washer/Dryer Stacked, Stainless Steel Appliances
Furnishings No
Fireplace N
Window Features Double Pane
Appliance Dishwasher, Disposal, Oven/Range - Electric, Range Hood, Refrigerator, Washer/Dryer Stacked, Stainless Steel Appliances
Heat Source Electric
Laundry Dryer In Unit, Washer In Unit
Exterior
Exterior Feature Balcony, Enclosed
Parking Features Garage Door Opener, Underground
Garage Spaces 2.0
Parking On Site 2
Amenities Available Common Grounds, Community Center, Elevator, Exercise Room, Extra Storage, Meeting Room, Picnic Area, Pool - Outdoor, Security, Tennis Courts
Water Access N
Accessibility Elevator
Porch Balcony, Enclosed
Attached Garage 2
Total Parking Spaces 2
Garage Y
Building
Story 1
Unit Features Hi-Rise 9+ Floors
Sewer Public Sewer
Water Public
Architectural Style Traditional
Level or Stories 1
Additional Building Above Grade, Below Grade
New Construction N
Schools
Elementary Schools Patrick Henry
Middle Schools Francis C. Hammond
High Schools Alexandria City
School District Alexandria City Public Schools
Others
Pets Allowed Y
HOA Fee Include Air Conditioning,Common Area Maintenance,Electricity,Ext Bldg Maint,Insurance,Lawn Maintenance,Management,Parking Fee,Pool(s),Sewer,Snow Removal,Taxes,Water
Senior Community No
Tax ID 048.02-0B-1418
Ownership Condominium
Security Features 24 hour security,Desk in Lobby,Smoke Detector
Acceptable Financing Cash, Conventional
Horse Property N
Listing Terms Cash, Conventional
Financing Cash,Conventional
Special Listing Condition Standard
Pets Allowed Number Limit, Size/Weight Restriction
Read Less
Want to know what your home might be worth? Contact us for a FREE valuation!

Our team is ready to help you sell your home for the highest possible price ASAP

Bought with Pinyo Bhulipongsanon • Samson Properties

GET MORE INFORMATION





