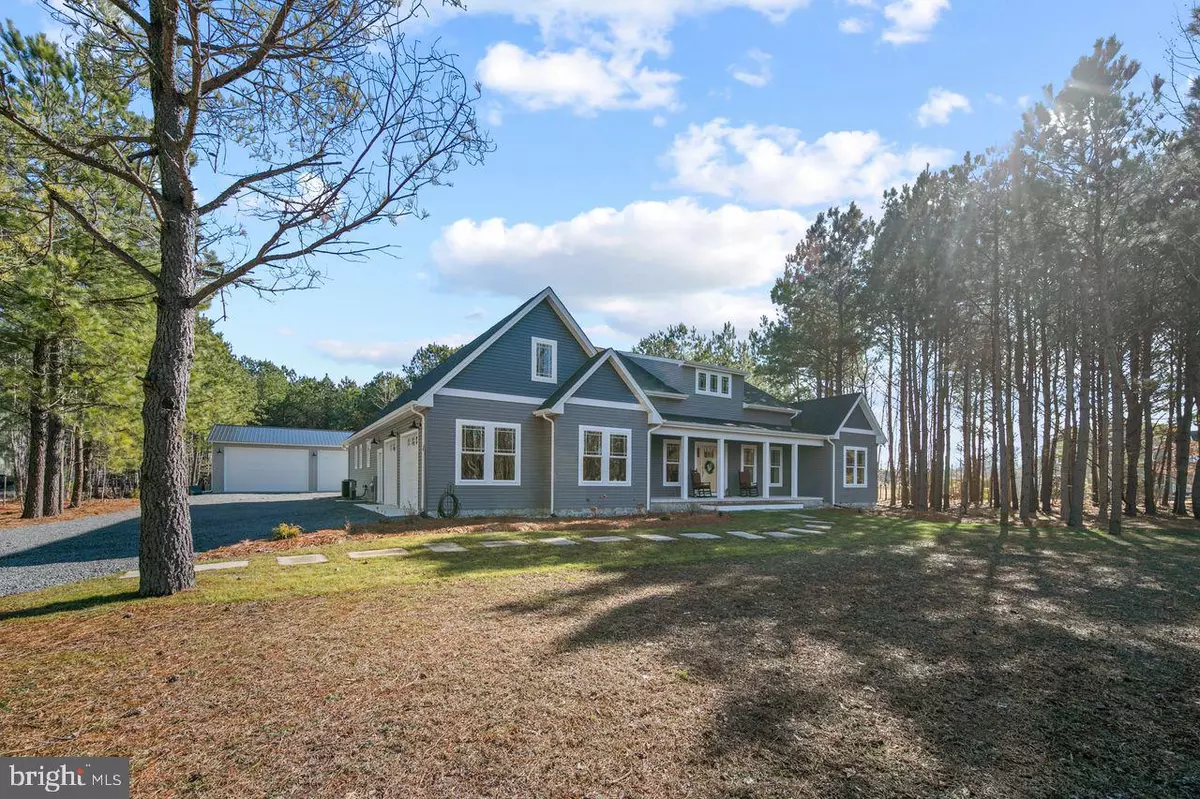$945,000
$995,000
5.0%For more information regarding the value of a property, please contact us for a free consultation.
36045 COUNTRY LN Frankford, DE 19945
5 Beds
4 Baths
2,600 SqFt
Key Details
Sold Price $945,000
Property Type Single Family Home
Sub Type Detached
Listing Status Sold
Purchase Type For Sale
Square Footage 2,600 sqft
Price per Sqft $363
Subdivision Dirickson Landing I And Ii
MLS Listing ID DESU2013522
Sold Date 04/27/22
Style Coastal,Craftsman
Bedrooms 5
Full Baths 3
Half Baths 1
HOA Fees $18/ann
HOA Y/N Y
Abv Grd Liv Area 2,600
Originating Board BRIGHT
Year Built 2021
Tax Year 2021
Lot Size 2.190 Acres
Acres 2.19
Lot Dimensions 0.00 x 0.00
Property Description
The Best of Coast & Country with this 5 Bedroom Home on over 2 acres that is Nearly New (construction finished in 2021) with Upper End Finishes and Attractive Interior Layout & Selections. Plenty of Elbow Room; nearly new contemporary-taste build; minimal/low HOA; a large outbuilding for your boat/marine storage or workshop/hobby: this home offers it all. Attractive home is tucked back off the road in a wooded setting with Covered Porches at Front and Rear of Home. At Front Entrance you find Luxury Vinyl Plank flooring that extends into all living areas, open floor plan that carries out to rear covered porch that overlooks private backyard and garden. Dining Room at Entrance with Built-Ins. The wide entrance hall leads you to a fantastic open Great Room with Rustic Beams, Stone Finish Gas Fireplace, More Built-Ins around Fireplace & open to a true Gourmet Kitchen with Oversized 8'x5' Island that thoughtfully & artistically has an Over-Island skylight in addition to pendant lights. Walk in Pantry off kitchen with Sliding Barn Door access has rustic shelving and standalone freezer all conveying. High End New in past year Stainless Appliances in Kitchen including 6 Burner Gas Stove with Hood with Electric Oven, Fridge and Farm Style Stainless Sink. Open Café/Sunroom with built-in buffet. Cabinets are all soft close. Behind Kitchen is another Hall that has access to Garage, Powder Room, Hardwood Stairs leading Upstairs, Laundry Room and Owner's Bedroom Suite. Near Garage Entrance is an attractive Welcome Home Reception Bench. The Owners Bedroom to rear of home has a Walk-In-Closet, Private Bath, Tiled Shower w/Roll-In, Double Vanity, and Private Commode. The 2nd Floor accessed from stairs in hall behind Kitchen offers a reading nook at landing and a 5th Bedroom/Studio complete with closet/door/window. Construction on 5th Bedroom left option to add skylights to this room if desired. 2nd Floor 5th Bedroom would make an ideal Art Studio, Yoga/Exercise Retreat Space or Media Room. 3 Guest Rooms on 1st Floor in separate opposite Wing of home from Main Bedroom with one of the Guest Bedrooms boasting a Private/En-Suite Full Bath. Shared Full Bath in Hall. Garage attached to home is oversized 2 car with separate entrance door, and wheelchair accessible ramp into home. Grill at Rear Porch is directly connected to Propane Fuel and conveys. Heat Pump installed in 2021. Wall Mount TV in Great Room Conveys. Outdoor Shower to right side of home. Outbuilding has electric and could increase property to 5 garages total - if used for cars - could be used for boat/waterskis/canoes/etc. Property was finished in 2021 with Septic connected at that time. County has notified residents of pending Public Sewer. Instant Hot Water System. Horses are allowed in Community. Access to Private Community Pier along Dirickson Creek. This Coastal Estate is perfectly situated between Bethany and Fenwick with the area offering plentiful shopping, dining, marinas, beaches, and State Parks.
Location
State DE
County Sussex
Area Baltimore Hundred (31001)
Zoning AR-1
Rooms
Other Rooms Dining Room, Primary Bedroom, Bedroom 2, Bedroom 3, Bedroom 4, Kitchen, Foyer, Breakfast Room, Great Room, Laundry, Bathroom 2, Bathroom 3, Primary Bathroom
Main Level Bedrooms 4
Interior
Interior Features Built-Ins, Butlers Pantry, Ceiling Fan(s), Combination Kitchen/Dining, Combination Dining/Living, Entry Level Bedroom, Exposed Beams, Family Room Off Kitchen, Floor Plan - Open, Formal/Separate Dining Room, Kitchen - Eat-In, Kitchen - Gourmet, Kitchen - Island, Kitchen - Table Space, Pantry, Recessed Lighting, Upgraded Countertops, Walk-in Closet(s), Water Treat System
Hot Water Instant Hot Water
Heating Heat Pump(s)
Cooling Central A/C
Flooring Luxury Vinyl Plank, Carpet
Fireplaces Number 1
Fireplaces Type Gas/Propane
Equipment Dishwasher, Dryer, Exhaust Fan, Freezer, Microwave, Oven/Range - Gas, Stainless Steel Appliances, Washer, Water Conditioner - Owned, Water Heater - Tankless
Furnishings Partially
Fireplace Y
Appliance Dishwasher, Dryer, Exhaust Fan, Freezer, Microwave, Oven/Range - Gas, Stainless Steel Appliances, Washer, Water Conditioner - Owned, Water Heater - Tankless
Heat Source Electric
Laundry Main Floor, Washer In Unit, Dryer In Unit
Exterior
Exterior Feature Porch(es)
Parking Features Garage - Side Entry, Garage Door Opener
Garage Spaces 10.0
Water Access N
View Garden/Lawn, Trees/Woods, Pond
Roof Type Architectural Shingle
Accessibility Mobility Improvements
Porch Porch(es)
Attached Garage 2
Total Parking Spaces 10
Garage Y
Building
Story 2
Foundation Crawl Space, Concrete Perimeter
Sewer Mound System
Water Well
Architectural Style Coastal, Craftsman
Level or Stories 2
Additional Building Above Grade, Below Grade
New Construction N
Schools
Middle Schools Selbyville
High Schools Indian River
School District Indian River
Others
HOA Fee Include Pier/Dock Maintenance,Reserve Funds
Senior Community No
Tax ID 533-12.00-370.00
Ownership Fee Simple
SqFt Source Assessor
Horse Property Y
Special Listing Condition Standard
Read Less
Want to know what your home might be worth? Contact us for a FREE valuation!

Our team is ready to help you sell your home for the highest possible price ASAP

Bought with Paul A. Sicari • Compass
GET MORE INFORMATION





