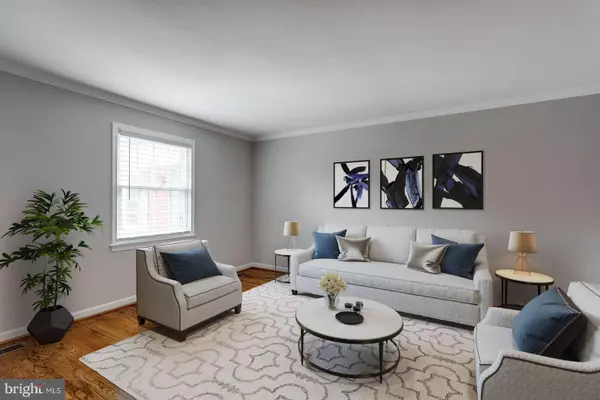$649,900
$649,900
For more information regarding the value of a property, please contact us for a free consultation.
3044 MEETING ST Falls Church, VA 22044
4 Beds
4 Baths
2,565 SqFt
Key Details
Sold Price $649,900
Property Type Townhouse
Sub Type Interior Row/Townhouse
Listing Status Sold
Purchase Type For Sale
Square Footage 2,565 sqft
Price per Sqft $253
Subdivision Federal Hill
MLS Listing ID VAFX1160556
Sold Date 12/03/20
Style Colonial
Bedrooms 4
Full Baths 3
Half Baths 1
HOA Fees $116
HOA Y/N Y
Abv Grd Liv Area 2,565
Originating Board BRIGHT
Year Built 1983
Annual Tax Amount $6,401
Tax Year 2020
Lot Size 1,219 Sqft
Acres 0.03
Property Description
Finished to Perfection! Updated & renovated 3 level townhome in Federal Hill area of Falls Church. Close to Arlington/DC/Metro. Freshly painted. Refinished Hardwood floors. New carpet. Fireplace. New Deck. New Water heater. Remodeled/Open Kitchen with granite & stainless appliances, Island w/stools. 3 nice BR's up. 4th BR/Den on lower level. 3 full baths - all renovated with nice tile & fixtures. Powder room on main level. Assigned parking plus two passes. Walk to Target , Safeway, restaurants. Close proximity to parks & trails. This home has been prepped for immediate move in! Home Warranty provided. This one is truly special - do yourself a favor and make an appointment to see inside! Contracts will be reviewed as they are received. Property is fully Available
Location
State VA
County Fairfax
Zoning 320
Direction East
Rooms
Other Rooms Living Room, Dining Room, Bedroom 2, Bedroom 3, Kitchen, Family Room, Den, Breakfast Room, Bedroom 1, Bathroom 1, Bathroom 2, Half Bath
Interior
Interior Features Attic, Carpet, Combination Kitchen/Dining, Floor Plan - Open, Kitchen - Eat-In, Kitchen - Island, Kitchen - Table Space, Primary Bath(s), Upgraded Countertops, Wainscotting, Walk-in Closet(s), Window Treatments, Wood Floors
Hot Water Natural Gas
Heating Forced Air
Cooling Central A/C
Flooring Hardwood, Carpet, Ceramic Tile
Fireplaces Number 1
Fireplaces Type Brick, Mantel(s), Fireplace - Glass Doors
Equipment Built-In Microwave, Dishwasher, Disposal, Dryer, Exhaust Fan, Icemaker, Oven/Range - Gas, Refrigerator, Stainless Steel Appliances, Washer, Water Heater
Furnishings No
Fireplace Y
Window Features Double Pane,Energy Efficient
Appliance Built-In Microwave, Dishwasher, Disposal, Dryer, Exhaust Fan, Icemaker, Oven/Range - Gas, Refrigerator, Stainless Steel Appliances, Washer, Water Heater
Heat Source Natural Gas
Exterior
Water Access N
Roof Type Fiberglass
Accessibility None
Garage N
Building
Story 3
Sewer Public Sewer
Water Public
Architectural Style Colonial
Level or Stories 3
Additional Building Above Grade
New Construction N
Schools
Elementary Schools Sleepy Hollow
Middle Schools Glasgow
High Schools Justice
School District Fairfax County Public Schools
Others
HOA Fee Include Common Area Maintenance,Management,Snow Removal,Trash
Senior Community No
Tax ID 0514 12 0067
Ownership Fee Simple
SqFt Source Assessor
Special Listing Condition Standard
Read Less
Want to know what your home might be worth? Contact us for a FREE valuation!

Our team is ready to help you sell your home for the highest possible price ASAP

Bought with Faith Mading • KW Metro Center

GET MORE INFORMATION





