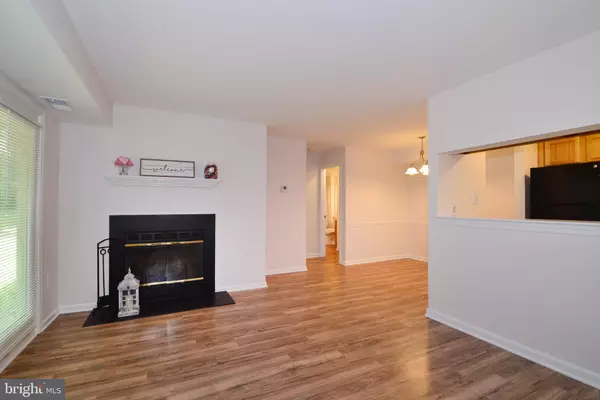$187,000
$189,000
1.1%For more information regarding the value of a property, please contact us for a free consultation.
8612 SHADWELL DR #51 Alexandria, VA 22309
1 Bed
1 Bath
625 SqFt
Key Details
Sold Price $187,000
Property Type Condo
Sub Type Condo/Co-op
Listing Status Sold
Purchase Type For Sale
Square Footage 625 sqft
Price per Sqft $299
Subdivision Olde Mill
MLS Listing ID VAFX1133354
Sold Date 07/10/20
Style Colonial
Bedrooms 1
Full Baths 1
Condo Fees $250/mo
HOA Y/N N
Abv Grd Liv Area 625
Originating Board BRIGHT
Year Built 1988
Annual Tax Amount $1,757
Tax Year 2020
Property Description
Welcome home! This FAB condo, located in the popular neighborhood known as Olde Mill, is ready for a new owner! Freshly painted throughout, even the closets. Dazzling new flooring in the living room, dining room, kitchen, bedroom and bathroom. Many other new updates include: toilet, blinds, registers, door knobs and wall outlet covers! Freshly caulked! Main level living. No steps to the condo. Washer/dryer in the unit. Take a break outside on the patio and relax. Serene environment. Pet friendly. Location, location, location! Conveniently located near public transportation and shopping centers. Close to major commuter routes Rt. 1/GW Parkway/95/495/395. Very close to the Pentagon and Washington, DC. Minutes to Ft. Belvoir, Mount Vernon, Kingstown Town Center and Wegmans! One assigned parking space. View the 3D tour that is part of the listing! Come take a tour of this amazing condo!
Location
State VA
County Fairfax
Zoning 220
Rooms
Other Rooms Living Room, Dining Room, Kitchen, Bedroom 1, Bathroom 1
Main Level Bedrooms 1
Interior
Interior Features Floor Plan - Open
Hot Water Electric
Heating Heat Pump(s)
Cooling Central A/C
Fireplaces Number 1
Equipment Built-In Microwave, Dishwasher, Disposal, Oven/Range - Electric, Washer/Dryer Stacked, Refrigerator
Fireplace N
Appliance Built-In Microwave, Dishwasher, Disposal, Oven/Range - Electric, Washer/Dryer Stacked, Refrigerator
Heat Source Electric
Laundry Main Floor, Washer In Unit, Dryer In Unit
Exterior
Exterior Feature Patio(s)
Garage Spaces 1.0
Parking On Site 1
Amenities Available Tot Lots/Playground, Common Grounds
Water Access N
Accessibility No Stairs
Porch Patio(s)
Total Parking Spaces 1
Garage N
Building
Story 1
Unit Features Garden 1 - 4 Floors
Sewer Public Sewer
Water Public
Architectural Style Colonial
Level or Stories 1
Additional Building Above Grade, Below Grade
Structure Type Dry Wall
New Construction N
Schools
Elementary Schools Washington Mill
Middle Schools Whitman
High Schools Mount Vernon
School District Fairfax County Public Schools
Others
Pets Allowed Y
HOA Fee Include Common Area Maintenance,Sewer,Snow Removal,Ext Bldg Maint,Trash,Reserve Funds,Road Maintenance
Senior Community No
Tax ID 1092 06 0051
Ownership Condominium
Acceptable Financing Conventional, Cash, VA
Listing Terms Conventional, Cash, VA
Financing Conventional,Cash,VA
Special Listing Condition Standard
Pets Allowed Size/Weight Restriction
Read Less
Want to know what your home might be worth? Contact us for a FREE valuation!

Our team is ready to help you sell your home for the highest possible price ASAP

Bought with Lorena S Dennehy • The ONE Street Company

GET MORE INFORMATION





